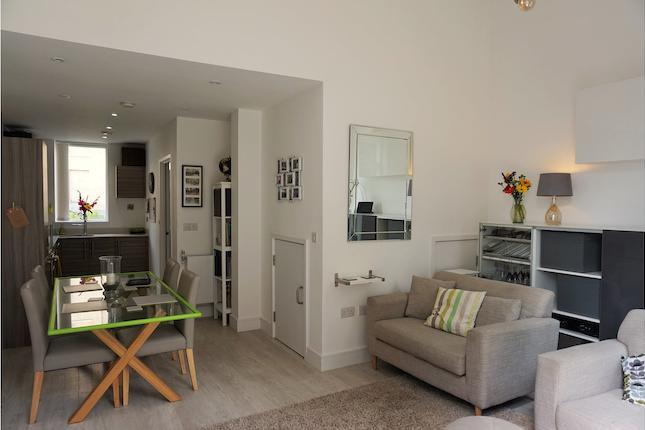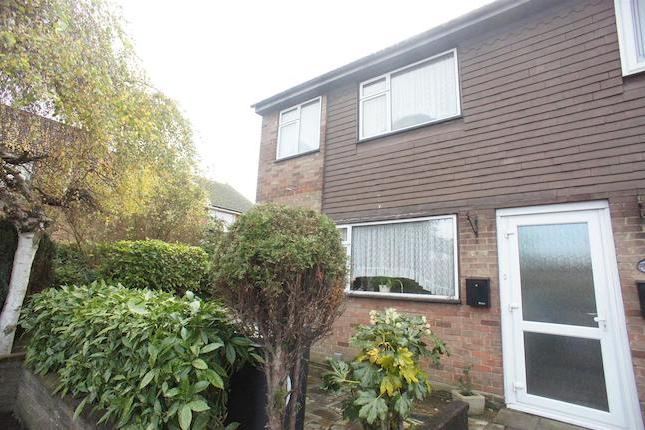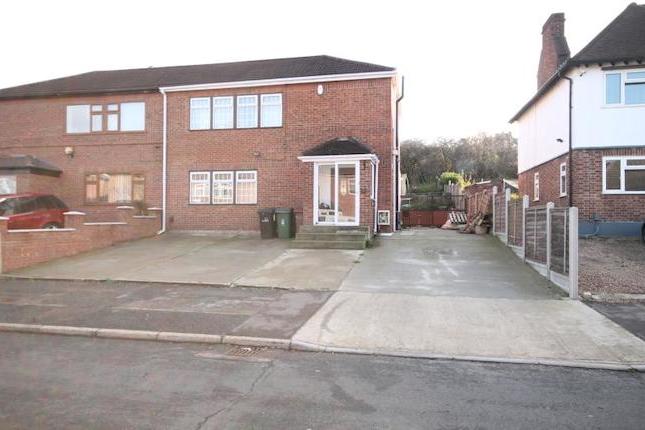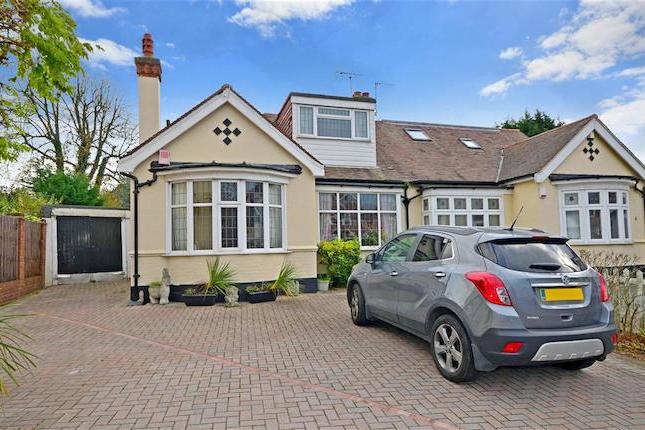- Prezzo:€ 546.834 (£ 489.995)
- Zona: Interland nord-est
- Indirizzo:Richmond Crescent, London E4
- Camere da letto:3
Descrizione
"Occupying A Very Quiet Tucked Away Location Backing On To Playing Fields… A Late 1960's three bedroom end of terrace family house With Parking and Garaging… Entrance: Recessed porch with exterior light point. Small base storage/utility cupboard and access to garage. There is a UPVC replacement entrance door with double glazed 'leaded light style' casements including to the side opening to:- Reception Hall: 3.81m (12ft 6in) x 2.57m (8ft 5in) Two single panel radiators. Central heating thermostat control. Coved cornice ceiling. Return staircase rises to first floor accommodation. Useful understairs storage cupboard. Further very deep walk in 'utility' cupboard which presently has plumbing/provision for automatic washing machine and space for tumble dryer, ceiling extractor vent and storage shelving. Archway to kitchen and door to lounge/dining room. Cloakroom : 2.08m (6ft 10in) x 1.22m (4ft 0in) A contemporary fitted Suite comprising a low flush toilet, with worktop to one side, storage cabinets beneath and inset vanity wash hand basin with twin taps and tiled surrounds. Chrome ladder style radiator towel rail, further storage cupboard with centre shelving. Ceiling spotlights. Double glazed replacement window to side elevation. Lounge/dining room: 6.53m (21ft 5in) x 3.91m (12ft 10in) Narrowing to 10' 5 in dining area A big open plan living space - extremely bright with double glazed sliding patio doors to rear and a double glazed replacement window more or less floor to ceiling to the side elevation. Lounge Area: Single panel radiator. Power points. Coved ceiling. Open plan to:- Dining Area: Power points. Single panel radiator. 'Focal point' fireplace with over mantle, marble style fire back and hearth (not live). Coved ceiling. Pleasant aspect to the side patio garden. Door to Outer Lobby/Study. Dining Area Outer Lobby Study Kitchen: 3.2m (10ft 6in) x 2.57m (8ft 5in) Beautifully arranged with units in matching design comprising wall cupboards and base units, there are ceramic tile surrounds, return worktop surfaces with plenty of worktop space. An inset 1 ¼ bowl sink unit with mixer tap and drainer. Breakfast bar sighted below an open serving hatch to reception room. Power points. Cupboard housing the gas boiler which serves central heating. Double glazed replacement window to the front elevation with pleasing aspect of gardens to the end of the Close. Ceiling spotlights. Landing: 4.04m (13ft 3in) front to back x 3.4m (11ft 2in) narrowing to 3' Double glazed replacement window to the front elevation. Coved cornice ceiling. Deep storage cupboard, hatch to loft space and doors to each first floor room. Bedroom 1: 3.91m (12ft 10in) x 3.05m (10ft 0in) Bright main bedroom which has double glazed replacement windows to the rear elevation with an open aspect over the local sports/cricket ground! Single panel radiator. Arrangement of fitted wardrobe cupboard space in a matching design comprising bedside units and range of top cupboards. Power points. Exposed floorboards. View from Bedroom 1 Bedroom 2: 3.4m (11ft 2in) x 2.62m (8ft 7in) Double glazed replacement window to rear elevation, once again having open views to rear. Single panel radiator. Power points. Fitted wardrobe cupboards with hanging rail and shelf for storage. Bedroom 3: 3.05m (10ft 0in) x 2.67m (8ft 9in) Double glazed replacement window to front elevation. Single panel radiator. Power points. An open double wardrobe recess. Exposed painted floorboards. Bathroom: 2.39m (7ft 10in) x 1.93m (6ft 4in) A smart and modern bathroom with an open end double width shower having a glazed side screen and chrome fittings including showerhead. To one side a smart vanity wash hand basin with mixer taps has pull-out draws beneath and there is a low flush wc adjacent. Ceramic tiled walls, double glazed replacement window. Outside: Rear Garden: Cleverly arranged and styled with patio design incorporating brick pavia terracing and at the side crazy paved path with gated pedestrian access. Raised shrub beds and a greenhouse. Garage: Up and over door to front elevation. Glazed window to side. Power and light is connected. Gas and electric meters. Glazed door to rear. Water Feature
Mappa
APPARTAMENTI SIMILI
- Jacks Farm Way, Highams Par...
- € 530.100 (£ 475.000)
- Field Close, London E4
- € 446.344 (£ 399.950)
- Valley Side, London E4
- € 491.040 (£ 440.000)
- Laurel Gardens, Chingford, ...
- € 468.720 (£ 420.000)



