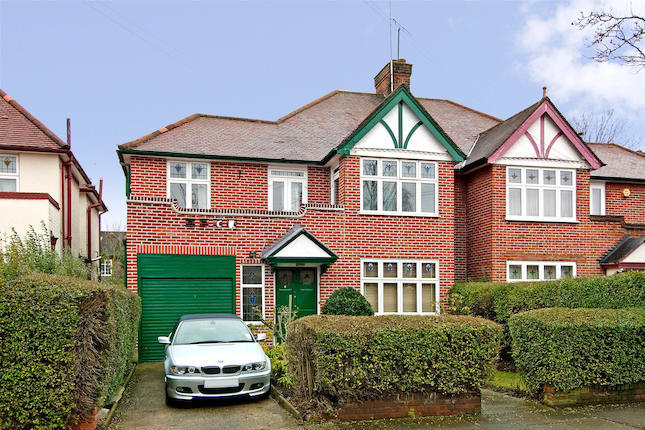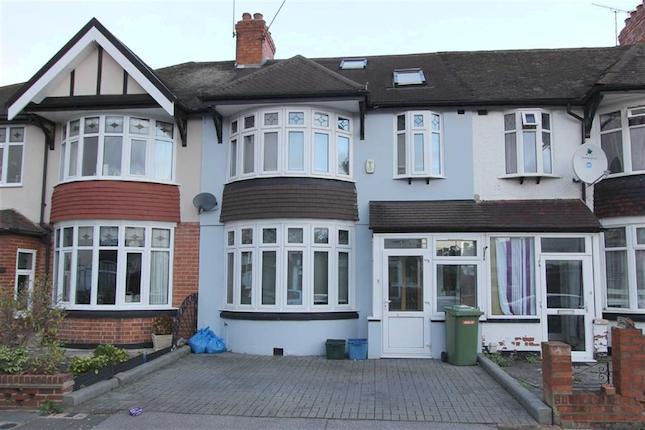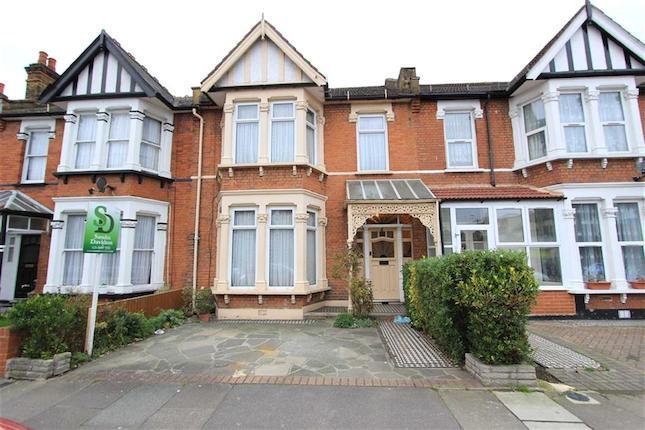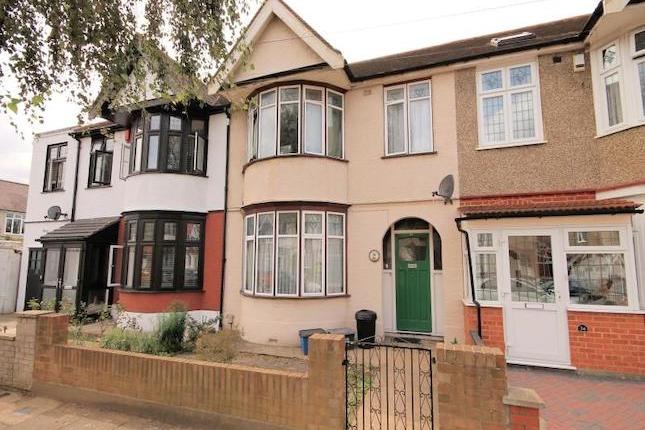- Prezzo:€ 491.040 (£ 440.000)
- Zona: Interland nord-est
- Indirizzo:Sandhurst Drive, Seven Kings, Essex IG3
- Camere da letto:3
Descrizione
Sandra Davidson Estate Agents are pleased to present this delightful family home located in a popular residential location between Forterie Gardens and Longbridge Road. The property benefits from many features including ornate cornices and centre light ceiling roses, double glazed windows, gas central heating, a detached garage plus additional parking. The accommodation comprises: Two good size reception rooms, modern kitchen, three bedrooms and a spacious family bathroom. The property also has a good size rear garden measuring approximately 80' in depth featuring an ornamental garden pond.EntranceDouble glazed entrance porch with further door leading into:Entrance HallUnder stair storage and meter cupboard. Ornate dado rail, coved cornice and centre light ceiling rose. Laminate flooring. Radiator.Lounge (4.55m x 3.73m (14'11" x 12'3"))Double glazed bay window to front with radiator beneath. Ornate dado rail, coved cornice and centre light ceiling rose. Feature fireplace with coal effect fire. Decorative wall panels. Laminate flooring.Dining Room (4.70m x 3.41m (15'5" x 11'2"))Double glazed bayed doors opening on to rear garden. Ornate dado rail, coved cornice and centre light ceiling rose. 'Adams' style fire surround with coal effect fire. Laminate flooring. Radiator.Kitchen (2.21m x 2.90m (7'3" x 9'6"))A modern range of wall and base units with contrasting worktop surfaces and matching splash back. Sink drainer unit with mixer taps. Electric Bosch oven. Gas hob with extractor above. Recess for fridge/freezer. Plumbing for automatic washing machine and dishwasher. Tiled flooring. Double glazed window to rear. Spotlights.Staircase To First Floor LandingAccess to loft. Ornate dado rail, coved cornice and centre light ceiling rose. Double glazed window to side.Bedroom One (5.0m x 3.47m (16'5" x 11'5"))Double glazed bay window to front. Ornate coved cornice and centre light ceiling rose. Carpeted flooring. Radiator.Bedroom Two (4.66m x 3.35m (15'3" x 11'0"))Double glazed bay window to rear. Ornate coved cornice and centre light ceiling rose. Carpeted flooring. Radiator.Bedroom Three (2.64m x 2.22m (8'8" x 7'3"))Double glazed oriel bay window to front. Ornate coved cornice and centre light ceiling rose. Laminate flooring. Radiator.Bathroom (2.32m x 2.16m (7'7" x 7'1"))White suite comprising: Corner bath with mixer tap and shower attachment, vanity wash hand basin, low flush w.C. Tiled walls and flooring. Heated towel rail. Double glazed window to rear. Spotlights.ExteriorThe property benefits from paved off street parking for one car with shared driveway leading to a detached garage and access to a unmeasured rear garden approximately 80 feet(24.40m) in depth, with paved patio area. Gate and step leading to an area mainly laid to lawn with mature plant and shrub borders. Further patio area with steps leading to a raised ornamental pond and seating area. Timber built shed and brick built barbeque (to remain we understand).You may download, store and use the material for your own personal use and research. You may not republish, retransmit, redistribute or otherwise make the material available to any party or make the same available on any website, online service or bulletin board of your own or of any other party or make the same available in hard copy or in any other media without the website owner's express prior written consent. The website owner's copyright must remain on all reproductions of material taken from this website. Disclaimer: These particulars form no part of any contract. Whilst every effort has been made to ensure accuracy, this cannot be guaranteed.
Mappa
APPARTAMENTI SIMILI
- Lansdowne Rd., Sevenkings I...
- € 580.320 (£ 520.000)
- Ashburton Av., Seven Kings,...
- € 546.840 (£ 490.000)
- Lynford Gardens, Seven King...
- € 457.560 (£ 410.000)
- Chudleigh Crescent, Ilford IG3
- € 418.500 (£ 375.000)



