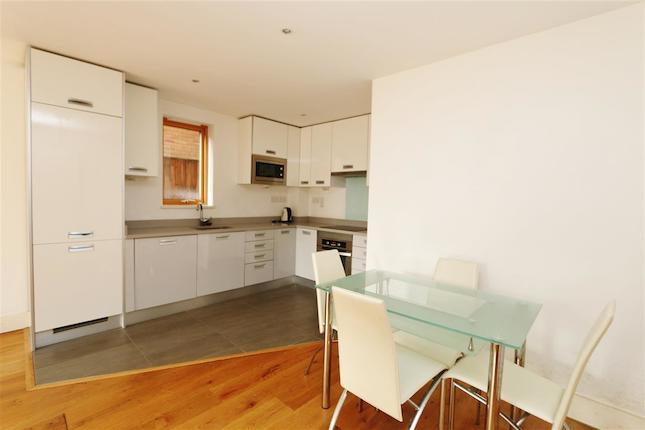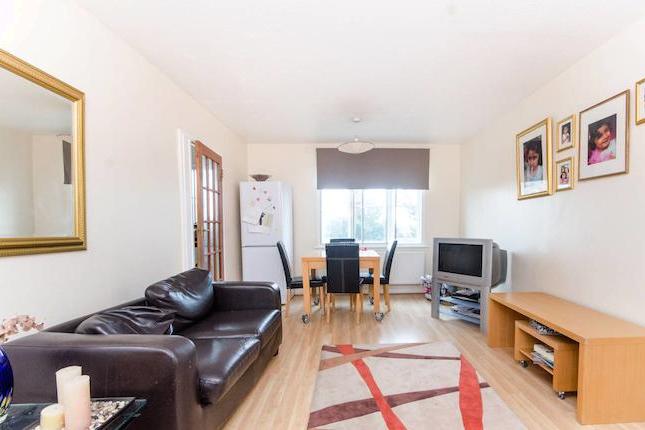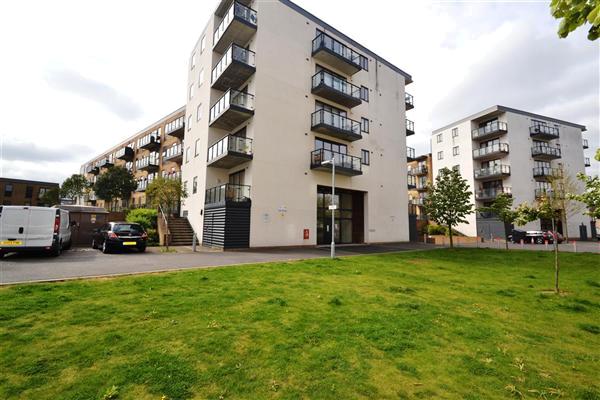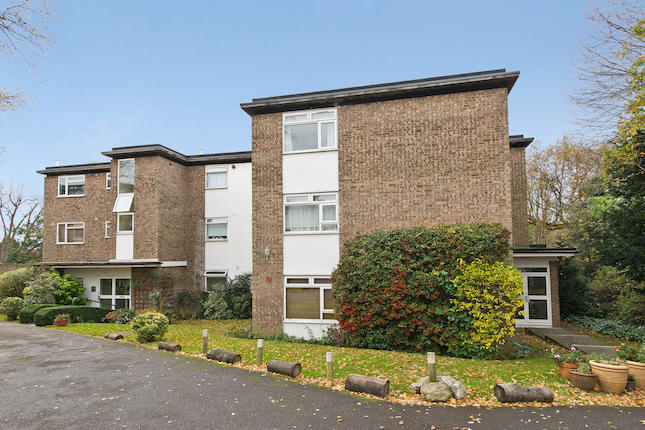- Prezzo:€ 641.700 (£ 575.000)
- Zona: Interland sud-ovest
- Indirizzo:Kingston Road, Merton Park SW19
- Camere da letto:2
Descrizione
A spacious ground floor flat set in the rear portion of this detached building within the John Innes Merton Park Conservation Area. The property offers over 760 square feet of accommodation including modern kitchen with separate utility area, a good sized lounge, two double bedrooms, the benefit of two allocated parking spaces and with a share of the freehold. EPC EER C. Front Communal front door to lobby. Private solid wood front door to:- Further Rooms Entrance Hall Entry phone system, storage cupboard, doors to:- Bedroom 2 Double glazed window to side aspect, storage cupboard. Kitchen Fitted with a range of eye level and base units with work surface and pelmet lighting, one and a half bowl sink, built-in oven and microwave, gas hob with extractor over, integrated dishwasher, part tiled walls, tiled floor, double glazed window to side aspect. Open to:- Utility Space and plumbing for washing machine, space for fridge/freezer, wall mounted boiler, tiled floor, frosted double glazed window to side aspect. Lounge Double glazed double doors to private patio, porthole window, high ceilings, wood laminate flooring. Further Rooms Bedroom 1 Double glazed double doors to patio, full width fitted wardrobes. Bathroom Tiled panel enclosed bath with wall mounted shower and glass shower screen, low level w.C., pedestal wash hand basin, tiled walls and floor, frosted double glazed window to side aspect. Outside Private Patio Private paved patio accessed via doors from lounge and bedroom 1. Communal Gardens Mainly laid to lawn. Off Street Parking Block paved areas to the rear of the property providing two allocated parking spaces. Local Authority London Borough of Merton F62
Mappa
APPARTAMENTI SIMILI
- SW19
- € 742.140 (£ 665.000)
- Alexandra Rd., Wimbledon SW19
- € 518.940 (£ 465.000)
- Lawrie House, 21 Durnsford ...
- € 479.880 (£ 430.000)
- Leopold Av., London SW19
- € 502.144 (£ 449.950)



