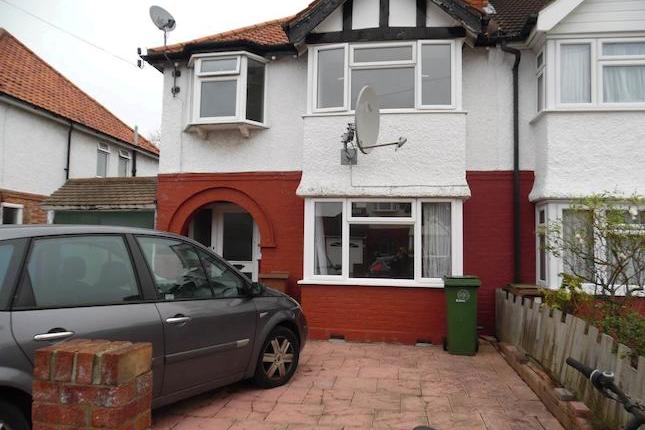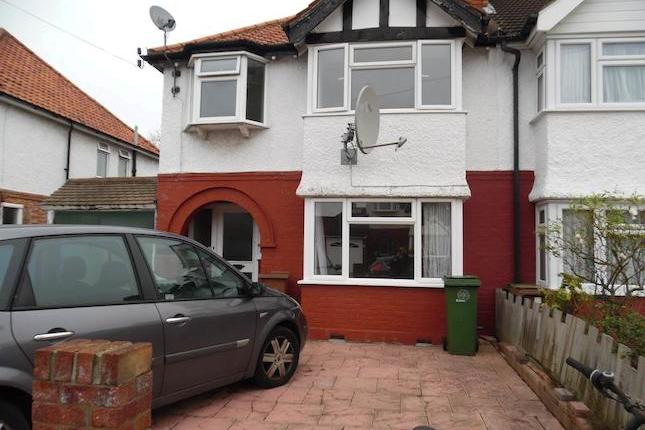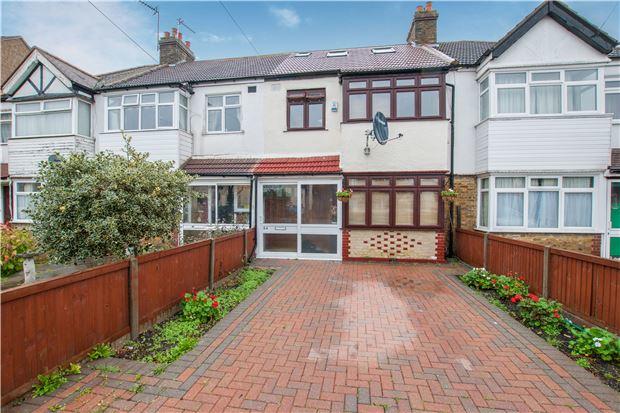- Prezzo:€ 652.860 (£ 585.000)
- Zona: Interland sud-ovest
- Indirizzo:Stoughton Avenue, Cheam SM3
- Camere da letto:4
- Bagni:2
Descrizione
Accommodation comprises :- Ground floor Entrance Hallway: Stairs, under stairs storage, storage cupboard housing combi boiler. Reception Room: 24'5 x 11'0 Bay window, decorative fireplace, radiator, bi-fold wooden doors to Kitchen/Breakfast Room: 17'3 x 16'6 Range of wooden laminate fitted wall and base units and drawers, laminate work surfaces, double sink, Technic range cooker, 5 ring gas hob, hot plate, double oven, extractor, integrated Bosch dishwasher, integrated fridge and freezer First floor Bedroom One: 12'9 x 10'6 Front aspect, bay window, radiator Bedroom Two: 11'6 x 11'0 Rear aspect, radiator Bedroom Three: 7'6 x 6'6 Front aspect, bay window, radiator Family Bathroom: Suite comprising sink, low level WC, window, walk in double shower cubicle with sliding doors Second floor Bedroom Four: 17'11 x 13'9 (max) Two Velux windows, front aspect, radiator, eaves storage, access to ensuite bathroom Ensuite Bathroom: Low level WC, corner wash hand basin, jacuzzi style bath Outside Rear Garden: 70ft x 25ft approx., predominantly lawned, raised patio area to left side, timber shed with power and light, water feature
Mappa
APPARTAMENTI SIMILI
- Ash Rd., Sutton SM3
- € 502.200 (£ 450.000)
- Ash Rd., Sutton SM3
- € 502.200 (£ 450.000)
- Church Hill Rd., North Chea...
- € 558.000 (£ 500.000)
- Woodstock Av., Sutton, Surr...
- € 580.320 (£ 520.000)



