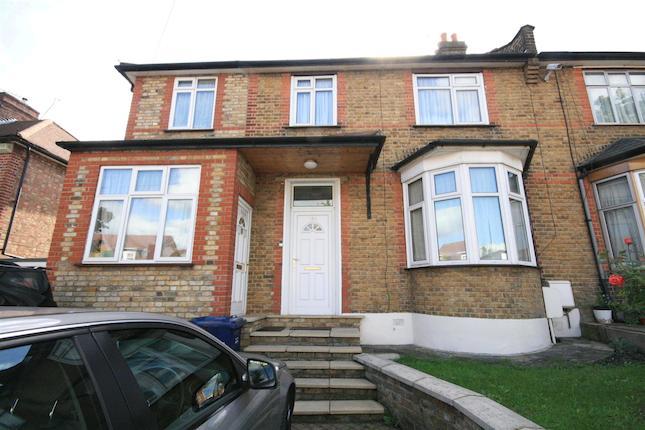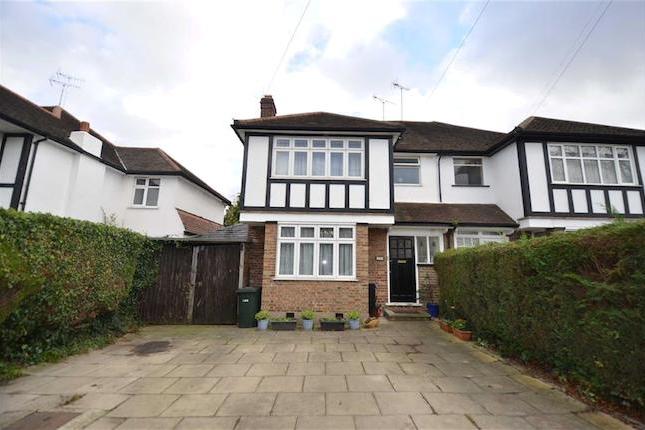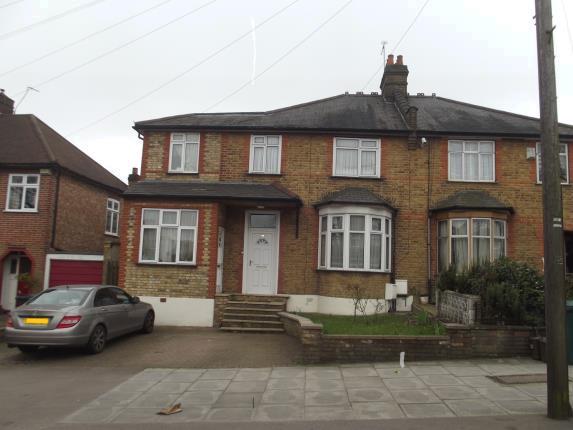- Prezzo:€ 920.700 (£ 825.000)
- Zona: Interland nord-ovest
- Indirizzo:Longland Drive, Totteridge, London N20
- Camere da letto:3
- Bagni:1
Descrizione
A semi detached family home in a popular residential turning offering spacious and well proportioned accommodation over 2 floors. The ground floor comprises 2 receptions, guest cloakroom/shower room and a kitchen that has an integral door to the garage that gives you access to the utility room. To the first floor there are 3 double bedrooms and a beautiful family bathroom. The property also has the potential to be extended subject to planning. There is also a mature rear garden with patio area. To the front of the property is a driveway leading to a garage. Longland Drive provides convenient access to the shops and restaurants on Whetstone High Road as well as first class primary and secondary schooling and transport links including underground stations at both Totteridge & Whetstone and Woodside Park (Northern Line).Entrance HallReception Room (16'4 x 12'11 (4.98m x 3.94m))Dining Room (21'9 x 11'5 (6.63m x 3.48m))Kitchen (16'8 x 8'11 (5.08m x 2.72m))Utility Room (8'5 x 8'2 (2.57m x 2.49m))First Floor LandingBedroom 1 (16'4 x 12'11 (4.98m x 3.94m))Bedroom 2 (13'4 x 11'10 (4.06m x 3.61m))Bedroom 3 (16'8 x 8'10 (5.08m x 2.69m))Family BathroomExteriorRear Garden (93' x 30'5 (28.35m x 9.27m))Integral Garage (17' x 10'2 (5.18m x 3.10m))Off Street ParkingIn accordance with the 1993 Misrepresentation Act the agent had not tested any apparatus, equipment, fixtures, fittings or services and so, cannot verify they are in working order, or fit for their purpose. Neither has the agent checked the legal documentation to verify the leasehold/freehold status of the property. The buyer is advised to obtain verification from their solicitor or surveyor. Also, photographs are for illustration only and may depict items which are not for sale or included in the sale of the property, All sizes are approximate. All dimensions include wardrobe spaces where applicable. Floor plans should be used as a general outline for guidance only and do not constitute in whole or in part an offer or contract. Any intending purchaser or lessee should satisfy themselves by inspection, searches, enquires and full survey as to the correctness of each statement. Any areas, measurements or distances quoted are approximate and should not be used to value a property or be the basis of any sale or let. Floor Plans only for illustration purposes only – not to scale
Mappa
APPARTAMENTI SIMILI
- Russell Lane, Whetstone N20
- € 965.340 (£ 865.000)
- Longland Drive, London N20
- € 943.020 (£ 845.000)
- Longland Drive, London N20
- € 920.700 (£ 825.000)
- Russell Lane, London N20
- € 976.500 (£ 875.000)



