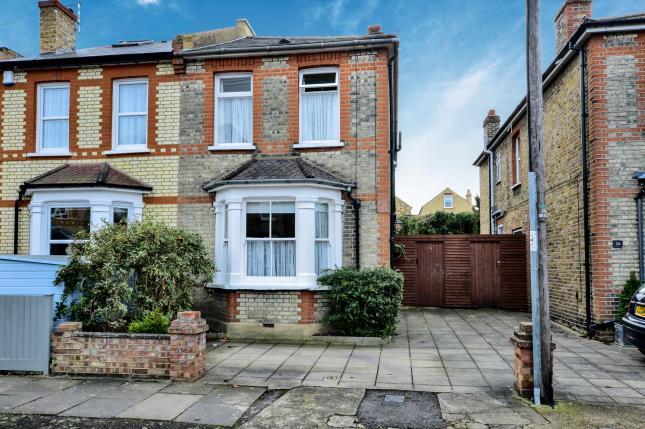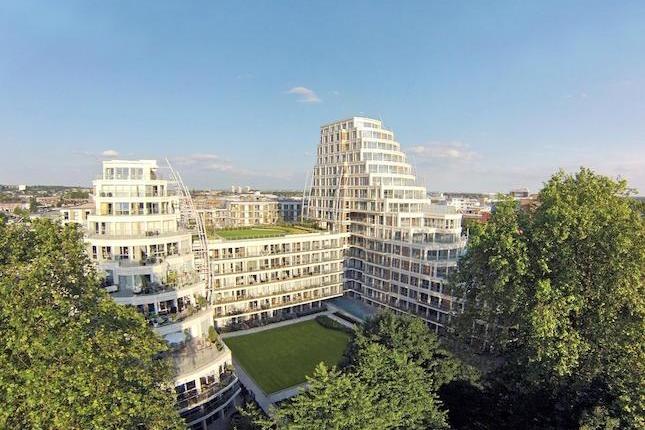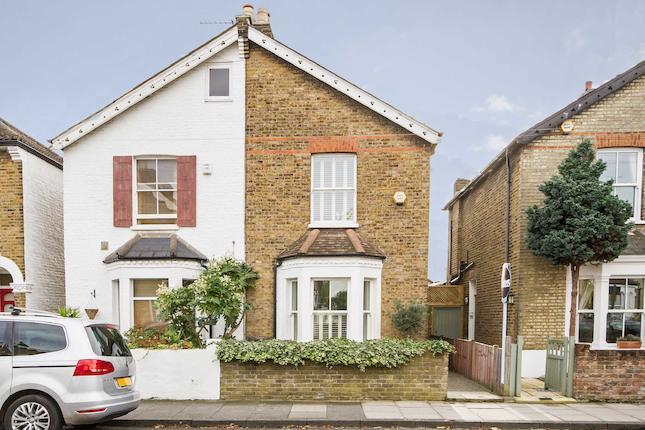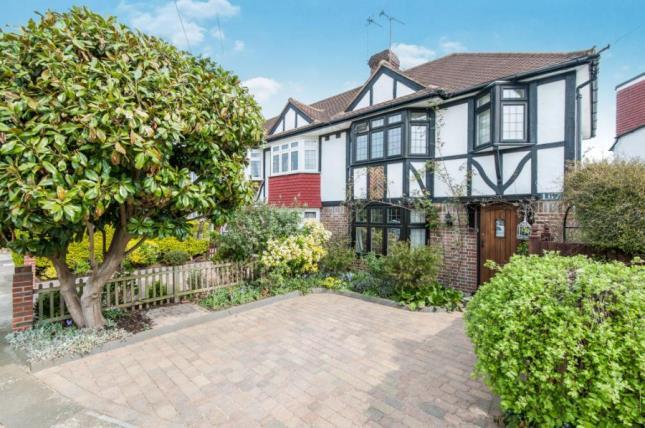- Prezzo:€ 831.420 (£ 745.000)
- Zona: Interland sud-ovest
- Indirizzo:Richmond Park Road, Kingston Upon Thames KT2
- Camere da letto:3
Descrizione
* Accommodation over three floors * Situated in desirable North Kingston, and within easy walking distance of Kingston town centre, and train station is this deceptively spacious three bedroom family home. In addition to the three bedrooms, this property benefits from a separate home office area to the first floor. Ground floor accommodation comprises of a spacious through sitting / dining room, and modern fitted kitchen / breakfast room. To the first floor are two bedrooms, one offering an en-suite W.C, the modern fitted bathroom / W.C, and a sizable home office area. Top floor accommodation comprises a large double bedroom with en-suite shower room. Externally the property benefits from a private rear garden and off street parking. A copy of the EPC will be available on request. EPC grade D. Location Situated within easy walking distance of Kingston town centre and train station, and benefiting from being well located for local schools, the property is well located for the busy commuter family. Full directions are available upon request. Our View In our opinion, this deceptively spacious three bedroom semi detached family home has got to be on your short list to visit. Desirable North Kingston location, sizable living accommodation, private rear garden, and off street parking, make this property, in our opinion, an ideal family home or rental investment. Call Your Move now in order to arrange your viewing, or for more details. Sitting Room / Dining Room 27' 9" x 12' 9" (8.46m x 3.89m ) Kitchen 16' 8" x 5' 0" (5.08m x 1.52m ) Bedroom 10' 11" x 8' 0" (3.33m x 2.44m ) Bedroom 10' 4" x 9' 3" (3.15m x 2.82m ) Bedroom 19' 3" x 9' 9" (5.87m x 2.97m ) important note to purchasers: We endeavour to make our sales particulars accurate and reliable, however, they do not constitute or form part of an offer or any contract and none is to be relied upon as statements of representation or fact. The services, systems and appliances listed in this specification have not been tested by us and no guarantee as to their operating ability or efficiency is given. All measurements have been taken as a guide to prospective buyers only, and are not precise. Floor plans where included are not to scale and accuracy is not guaranteed. If you require clarification or further information on any points, please contact us, especially if you are travelling some distance to view. Fixtures and fittings other than those mentioned are to be agreed with the seller. F!
Mappa
APPARTAMENTI SIMILI
- Kingston Upon Thames, Surre...
- € 915.120 (£ 820.000)
- Henry Macaulay Av., Kingsto...
- € 736.560 (£ 660.000)
- Canbury Park Rd., Kingston ...
- € 892.744 (£ 799.950)
- Barnfield Av., Kingston Upo...
- € 775.620 (£ 695.000)



