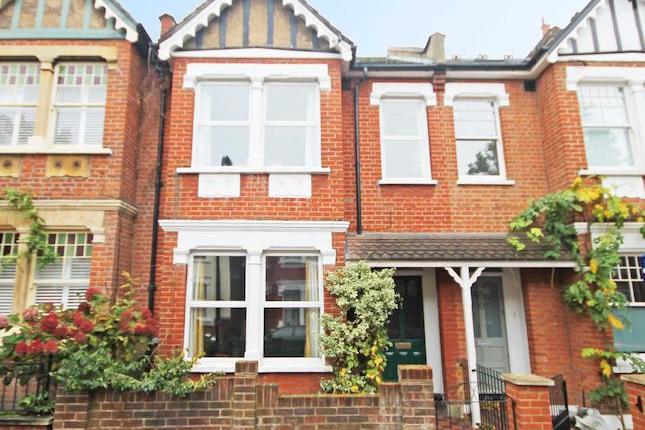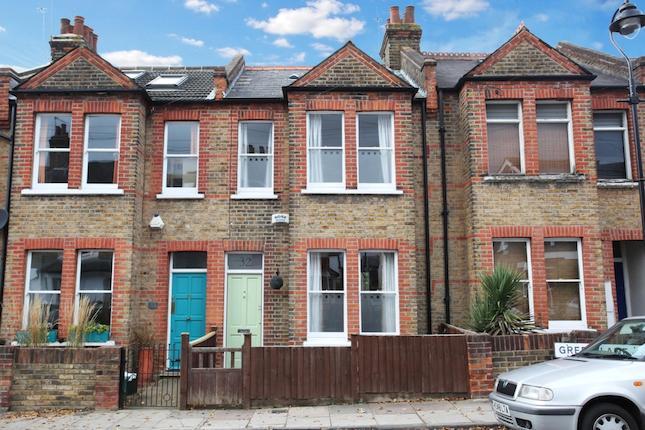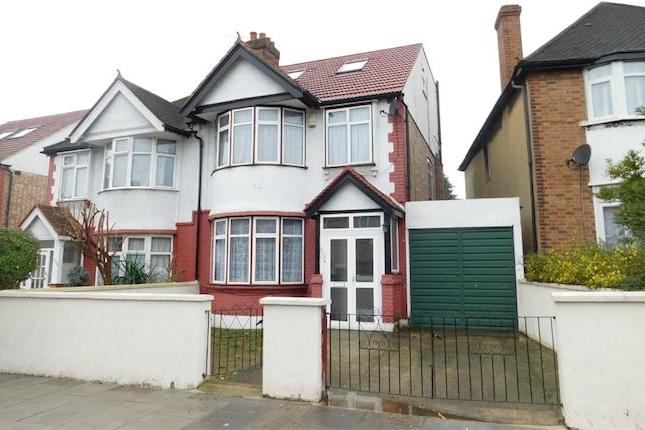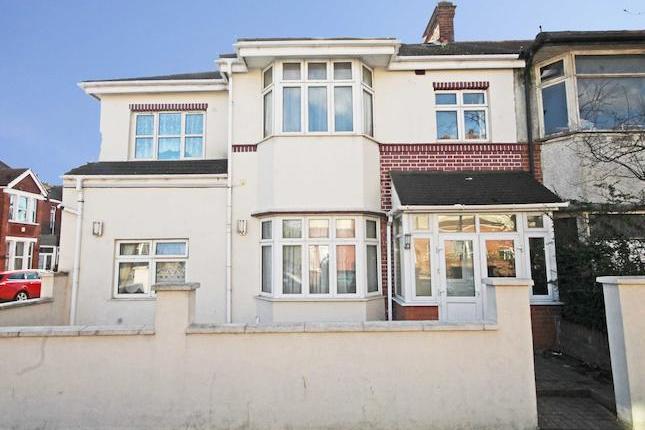- Prezzo:€ 853.740 (£ 765.000)
- Zona: Interland sud-ovest
- Indirizzo:Myrtle Gardens, Hanwell, London W7
- Camere da letto:3
Descrizione
Handsome, Victorian terrace family home in the friendly community of Hanwell Village that has been extended & comprehensively refurbished to the highest of standards. The property now boasts extended, light & spacious, contemporary styled living accommodation. Features include; 3 Bedrooms, reception room, stunning kitchen/diner, utility/cloakroom and a first floor bathroom. The property is further enhanced by a Southerly facing rear garden. Peacefully situated on the 'fringes of Hanwell village' moments from Conolly Dell rest gardens and through to the lovely open spaces of Brent Lodge (Bunny) park. Hanwell mainline railway station is literally a few minutes walk providing speedy access to Paddington, Heathrow and the forthcoming Crossrail. It also falls into catchment for highly regarded St Josephs, Hobbayne and Drayton Manor schools. Ground Floor Hallway Stripped wooden floors, understairs storage cupboard. Utility room Low level W.C, wash basin, plumbing for washing machine and dryer, tiled floor, radiator. Reception room 16' 0'' x 11' 6'' (4.89m x 3.52m) Stripped wooden floors, front aspect double glazed window with box blinds, television point, coved ceiling, centre rose. Kitchen/diner 22' 11'' x 16' 7'' (7m x 5.06m) Eye and base level units with wooden work surfaces and stainless steel splash back, fitted 3 ring gas burner with oven under and extractor over, stainless steel sink and drainer with mixer tap, space for fridge/freezer, cupboard housing boiler, integrated dishwasher, rear aspect double glazed window, double glazed door to garden, stripped wooden floors, coved ceiling, radiator. First Floor Landing Stripped wooden floor. Bedroom 1 15' 10'' x 10' 11'' (4.84m x 3.33m) Stripped wooden floors, front aspect double glazed window with box blinds, radiator. Bedroom 2 12' 1'' x 10' 11'' (3.69m x 3.33m) Rear aspect double glazed window, radiator, stripped wooden floors. Bedroom 3 8' 1'' x 5' 10'' (2.47m x 1.78m) Stripped wooden floors, front aspect double glazed windows with box blinds, radiator. Bathroom Bath with shower attachment, low level W.C, pedestal wash hand basin, rear aspect frosted double glazed window, loft access. Exterior Garden Side access, decking, mature shrubs, tap.
Mappa
APPARTAMENTI SIMILI
- Lawn Gardens, London W7
- € 803.520 (£ 720.000)
- Green Lane, Hanwell W7
- € 809.100 (£ 725.000)
- Greenford Av., Hanwell, Lon...
- € 747.664 (£ 669.950)
- Balfour Av., London W7
- € 1.004.344 (£ 899.950)



