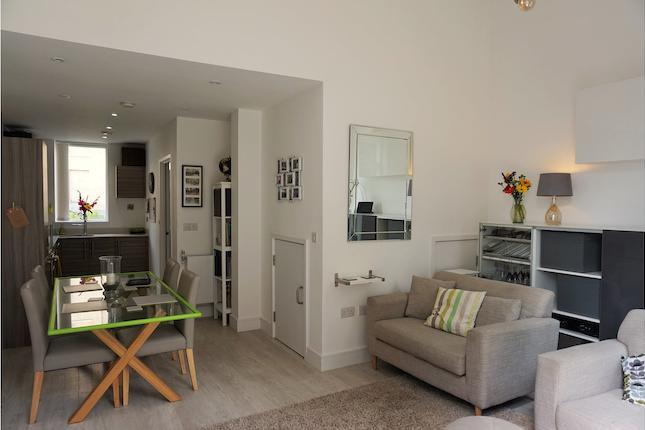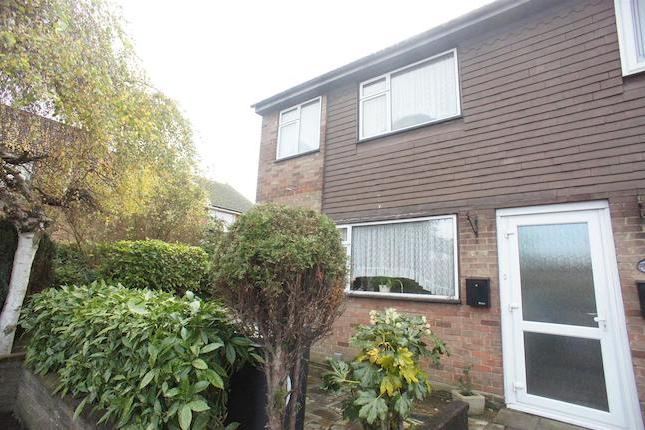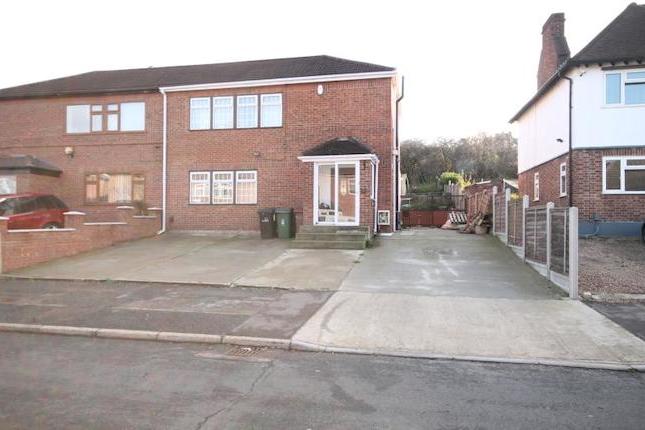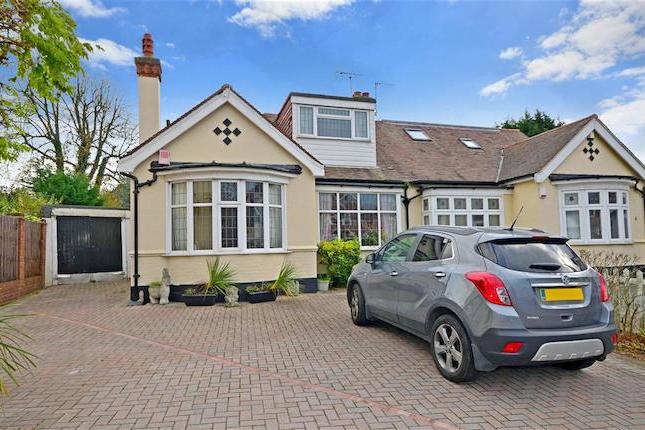- Prezzo:€ 569.159 (£ 509.999)
- Zona: Interland nord-est
- Indirizzo:Larkshall Crescent, London E4
- Camere da letto:4
Descrizione
Hatched are delighted to offer for sale this beautifully presented, extended four bedroom house that backs onto woodland that is well placed for Highams Park station that offers links into the City and is conveniently situated for good schools, shops and amenities. To the ground floor the accommodation comprises of a lovely entrance hall, two reception rooms, modern kitchen/ diner and a modern shower room. The first floor comprises of three bedrooms and a modern three piece bathroom suite. The second floor comprises of an impressive master bedroom that benefits having an en-suite. Outside to the front there is a driveway that provides off street parking. To the rear there is a garden that is mainly lawn with a decked terrace. This fantastic family home must be viewed to fully appreciate all that it has to offer. Ground Floor Porch Porch with double glazed doors and window opening to hall. Hall Ceiling rose, coving, dado rail, two radiators, wood floor. Reception 4.06m (13'4") max x 3.84m (12'7") Double glazed window to front, ceiling rose, coving, fire place, radiator, wood flooring. Double doors opening to: Reception 3.78m (12'5") x 3.35m (11') Ceiling rose, coving, dado rail, radiator, wood flooring. Bi-folding doors opening to: Kitchen/Diner 5.49m (18') x 4.04m (13'3") (longest and widest point) Double glazed double doors to rear, double glazed window to rear, two sky lights, range of fitted wall and base units, stainless steel sink and drainer, oven hob and extractor, plumbing for washing machine and dishwasher, wall mounted boiler, radiator, tiled floor. Shower Room Extractor, shower cubicle, wash hand basin, WC, tiled walls, tiled floor. First Floor Landing Wood flooring. Staircase to second floor. Bedroom 2 4.05m (13'3") x 3.63m (11'11") Double glazed bay window to front, radiator, wood flooring. Bedroom 3 3.78m (12'5") x 3.75m (12'4") Double glazed window to rear, fitted wardrobes, radiator, wood flooring. Bedroom 4 2.49m (8'2") x 2.11m (6'11") Double glazed bay window to front, radiator, wood flooring. Bathroom Double glazed window to rear, wash hand basin with vanity unit, bath with shower hose attachment, WC, heated towel rail, tiled floor. Second Floor Bedroom 1 5.31m (17'5") x 4.18m (13'9") Two double glazed Velux windows to front, double glazed window to rear, radiator, eves storage, wood flooring. En-suite Double glazed window to rear, extractor, shower cubicle, pedestal wash hand basin, WC, heated towel rail, tiled floor. Outside Front Driveway providing off street parking with steps leading upto the porch. Garden Paved area with steps to the lawn and path to the raised decking area to the rear.
Mappa
APPARTAMENTI SIMILI
- Jacks Farm Way, Highams Par...
- € 530.100 (£ 475.000)
- Field Close, London E4
- € 446.344 (£ 399.950)
- Valley Side, London E4
- € 491.040 (£ 440.000)
- Laurel Gardens, Chingford, ...
- € 468.720 (£ 420.000)



