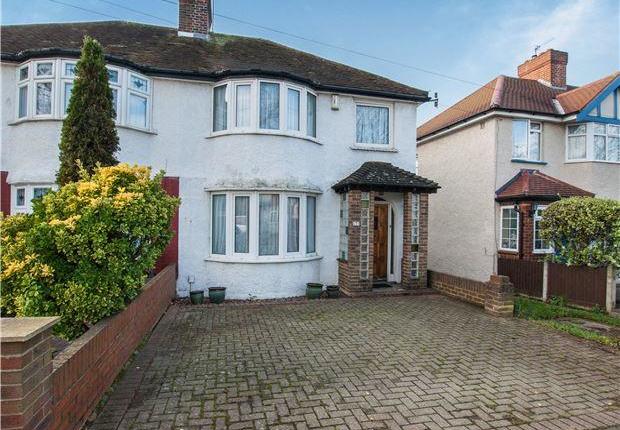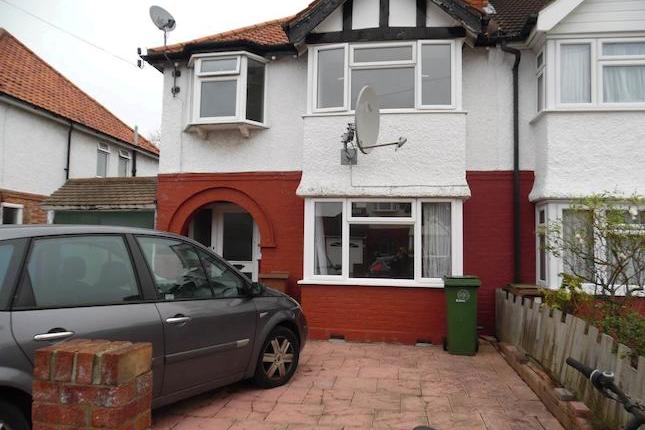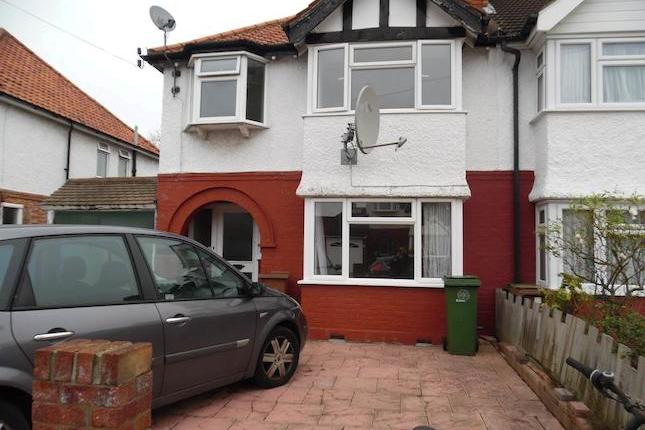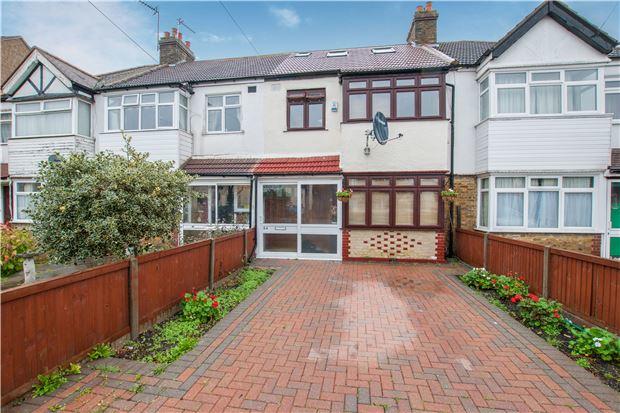- Prezzo:€ 474.300 (£ 425.000)
- Zona: Interland sud-ovest
- Indirizzo:Church Hill Road, Cheam, Sutton SM3
- Camere da letto:3
Descrizione
This well presented three bedroom mid-terraced family home is situated on the outskirts of the Park Farm Estate and is within walking distance to good schools, the local village shops and restaurants. One of the main features of this property is the original basement area, currently used as a utility, games room and storage area. In addition to the off street parking at the front there is rear access and a garage. Within walking distance you will find two railway stations both offering links into London. If you fancy coming in and giving something your own stamp then you really do need to come and look at this home. Ground Floor Entrance Hall The laminated floored hallway has doors leading to the front reception, kitchen and staircase leading to the first floor. Reception Room The large window in the front bay allows lots of light into this front reception room. The feature fireplace and large radiator give ample heating for those cosy nights in. Kitchen/Dining Area There is a range of base and eye level units, built-in electric oven and gas hob, stainless steel sink with drainer with double glazed window to rear, built in fridge-freezer, dishwasher and space for washing machine, laminated flooring and a door leading to the garden. There is further storage within the kitchen and a trap door with stairs to the basement. First Floor Landing Access to loft space via pull down ladder. Master Bedroom Double glazed bay window to front aspect, double radiator, coving, power points. Second Bedroom Double glazed window to rear aspect, case iron fire surround, double radiator, coving, power points. Third Bedroom Double glazed window to front aspect, radiator, picture rail, power points. Family Bathroom Frosted double glazed window, fully tiled walls, low level WC, corner paneled bath with overhead shower attachment, pedestal hand basin, laminate flooring, heated towel rail, extractor. Basement The current owners put this area to great use and future owners will benefit from its flexibility as perhaps a games room, office or even extra storage; there is the potential to really incorporate this into the main part of the house. Garden Approx. 70ft in length. Decking, laid to lawn with pathway to rear access and garage. Garage Local Authority London Borough of Sutton F62
Mappa
APPARTAMENTI SIMILI
- Kew Crescent, North Cheam, ...
- € 479.880 (£ 430.000)
- Ash Rd., Sutton SM3
- € 502.200 (£ 450.000)
- Ash Rd., Sutton SM3
- € 502.200 (£ 450.000)
- Church Hill Rd., North Chea...
- € 558.000 (£ 500.000)



