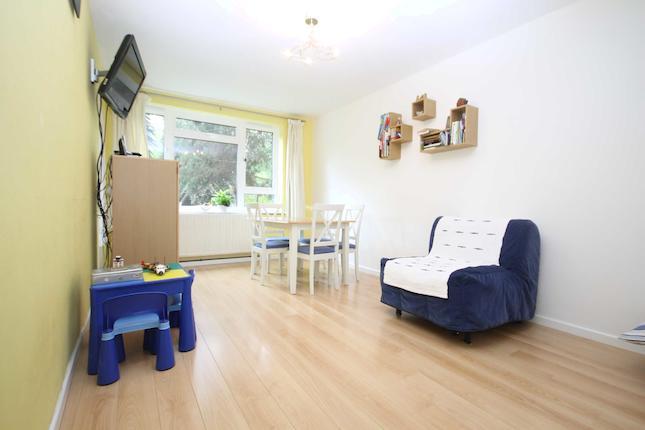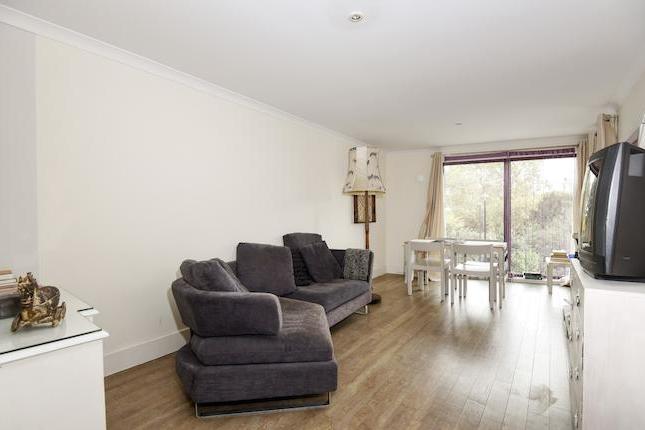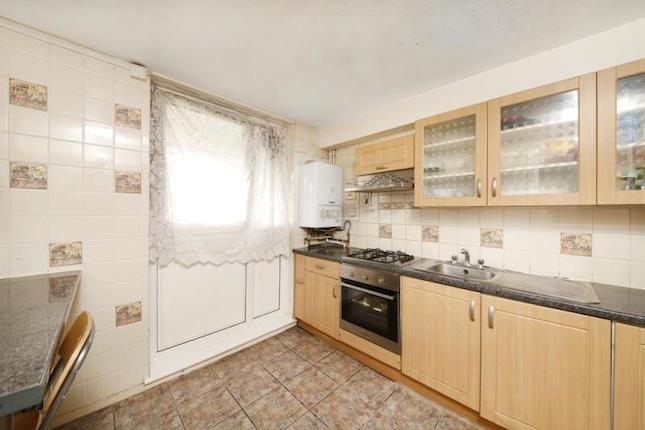- Prezzo:€ 541.260 (£ 485.000)
- Zona: Centro sud-est
- Indirizzo:Gibson Road, London, London SE11
- Camere da letto:3
- Bagni:1
Descrizione
Overview House Network Ltd are pleased to offer this spacious purpose built split level three bedroom maisonette in central Kennington. The property benefits from a large living room/dining room, kitchen and toilet on the ground floor then upstairs there is two double bedrooms, one single bedroom and bathroom. There is a large balcony to the rear maisonette that you access from the living room that looks out onto The Black Prince Community Centre. The property also benefits from gas central heating and double glazing. There is parking for the property on the estate (need to obtain a parking permit). The property measures approximately 842.2 ft2. The maisonette is in excellent location being approximately 0.5 miles to Lambeth North Station, approximately 0.5 miles to Kennington Station and approximately 0.6 miles to Vauxhall Station. There are many schools in the local area some of them being Walnut Tree Walk Primary School is approximately 0.1 mile and Vauxhall Primary School is approximately 0.2 miles. Within walking distance is The Black Prince Community Centre and contains stunning state of the art sports facilities including a Nike endorsed basketball court with wood sprung floor and a boxing ring. Two new 5-a-side synthetic turf football pitches, Improvements to the existing pitch and tennis courts, a 60 metre running track, high jump, long jump and pole vault facilities. An exercise gym and wellness studio, a new community building with offices for our partners, training/meeting rooms, team change facilities, and a neighbourhood cafe Retained basketball and multi-sports facilities. Viewings Via House Network Ltd hall Storage cupboard, laminate flooring, stairs, entrance door, radiator. Kitchen 12'2 x 7'5 (3.70m x 2.25m) Fitted with a matching range of base and eye level units with worktop space over, stainless steel sink, fridge/freezer, plumbing for washing machine, built-in electric oven, four ring gas hob, window to front, Storage cupboard, laminate flooring. Toilet Opaque double glazed window to front, two piece suite wash hand basin and WC, tiled splashback, tiled flooring, radiator. Living room/dining room 11'7 x 16'9 (3.54m x 5.10m) Four double glazed windows to rear, Storage cupboard, laminate flooring, double glazed door to balcony, radiator. Balcony 6'7 x 16'9 (2.00m x 5.10m) bathroom Fitted with three piece suite with bath with independent shower over, wash hand basin and WC, half height tiling to all walls, opaque double glazed window to front, tiled flooring, radiator. Cupboard store cupboard landing Laminate flooring. Bedroom 3 10'8 x 6'6 (3.25m x 1.99m) Double glazed window to rear, wardrobe, laminate flooring, radiator. Bedroom 1 11'0 x 11'9 (3.35m x 3.58m) Double glazed window to rear, wardrobe, laminate flooring, radiator. Bedroom 2 11'11 x 8'8 (3.63m x 2.64m) Double glazed window to front, wardrobe, laminate flooring, radiator.
Mappa
APPARTAMENTI SIMILI
- Old Paradise Street, London...
- € 468.664 (£ 419.950)
- Kennington Park Rd., Kennin...
- € 530.100 (£ 475.000)
- Black Prince Rd., London SE11
- € 535.674 (£ 479.995)
- Kennington Rd., Kennington ...
- € 558.000 (£ 500.000)



