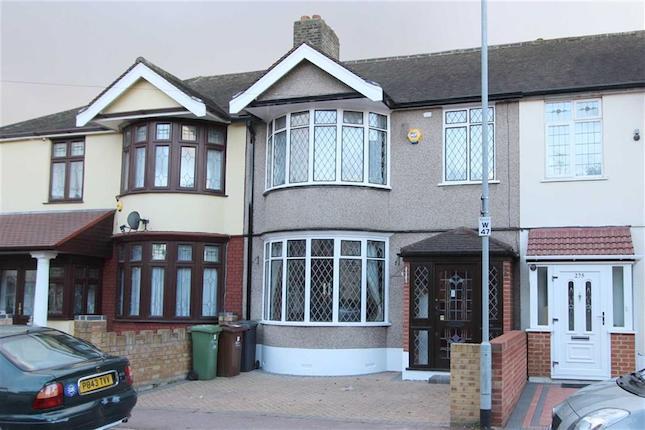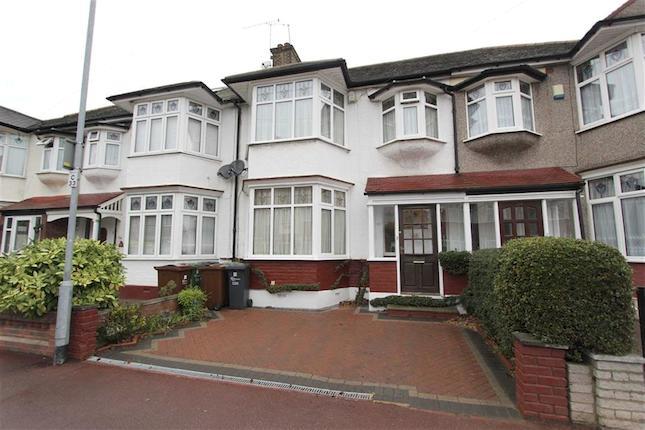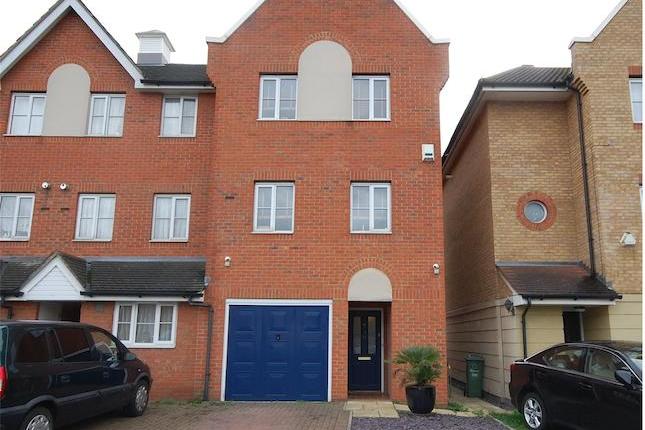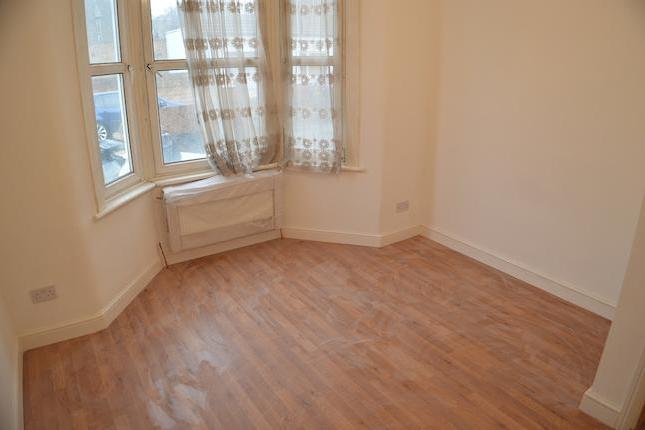- Prezzo:€ 546.840 (£ 490.000)
- Zona: Interland nord-est
- Indirizzo:Woodbridge Road, Barking, Essex IG11
- Camere da letto:5
- Bagni:3
Descrizione
Sandra Davidson Estate Agents are pleased to present this newly refurbished and stylish family home located in an extremely popular location on the Leftly Estate. The property is positioned within comfortable walking distance of local schools, recreational parks and Upney underground station. Local bus routes can also be found close by providing transport to nearby town centres. The property's interior has been finished to an extremely high standard, an internal viewing is highly recommended to appreciate many of the property's fine features. The accommodation comprises: Lounge, impressive open plan kitchen/family area, ground floor shower room, three first floor bedrooms and family bathroom. The third floor accommodates two bedrooms and shower room with combined w.C. Other benefits include double glazed windows, gas central heating, attractive front and rear gardens and no ongoing chain. Early viewing is recommended to avoid disappointment.EntranceVia double glazed enclosed porch with further double glazed door leading into:Entrance HallBuilt in storage cupboard. Spotlights. Wooden flooring. Radiator.Lounge (4.76m x 3.86m (15'7" x 12'8"))Double glazed bay window to front with radiator beneath. Additional double glazed window to front. Spotlights. Wooden flooring. Radiator.Ground Floor Shower RoomModern suite comprising: Corner shower cubicle, vanity wash hand basin, low flush w.C. Fully tiled walls. Chrome heated towel rail. Tiled flooring. Spot lights.Impressive Kitchen Diner/Family Living Area (6.7m x 5.78m (22'0" x 19'0"))A stylish range of white fronted wall and base units with granite worktop surfaces. Integral appliances including dishwasher, washing machine and fridge/freezer. Six ring range style cooker with chrome fluted extractor above and granite splash back. Tiled walls. Under and over unit lighting. Kick board lighting. Ceiling feature with mood lighting with various settings. Breakfast bar. Living/dining area: A spacious area with porcelain tiled flooring. Concealed unit with gas central heating boiler (untested). Spectacular bi folding doors opening on to rear garden. Spotlights. Coved cornice. Skylight windows and feature mood lighting with various settings.Staircase To First Floor LandingDouble glazed window to rear. Wooden flooring.Bedroom One (3.62m x 3.14m (11'11" x 10'4"))Double glazed window to front. Spotlights. Wooden flooring. Radiator.Bedroom Two (3.07m x 2.6m (10'1" x 8'6"))Double glazed window to rear. Fitted wardrobe. Spotlights. Wooden flooring. Radiator.Bedroom Three (3.15m x 2.93m (10'4" x 9'7"))Double glazed window to front. Spotlights. Wooden flooring. Radiator.Family BathroomModern suite comprising: Panelled bath, wash hand basin, concealed couple w.C. Fully tiled walls with chrome dado style feature. Double glazed window to rear. Spotlight. Chrome heated towel rail.Staircase To Second Floor LandingDouble glazed window to rear. Wooden flooring. Door to:Bedroom Four (4.36m x 2.38m (14'4" x 7'10"))Two velux style double glazed windows to front. Spotlights. Wooden flooring. Radiator.Bedroom Five (3.85m x 2.26m (12'8" x 7'5"))Double glazed double doors opening on to a 'Juliet' style balcony. Further double glazed window to rear. Spotlights. Wooden flooring. Radiator.Shower Room (2.04m x 1.68m (6'8" x 5'6"))Modern suite comprising: Corner shower unit, vanity wash hand basin, low flush w.C. Fully tiled walls. Heated chrome towel rail. Tiled flooring. Velux double glazed window to front.ExteriorThe property benefits from a good size front garden, mainly laid to lawn with landscape borders. External window lighting complements the properties look into the evening. Pathway leading to front entrance. The unmeasured rear garden is approximately 40' (12.1m) at its widest point, mainly laid to lawn with rear access and shrub border.You may download, store and use the material for your own personal use and research. You may not republish, retransmit, redistribute or otherwise make the material available to any party or make the same available on any website, online service or bulletin board of your own or of any other party or make the same available in hard copy or in any other media without the website owner's express prior written consent. The website owner's copyright must remain on all reproductions of material taken from this website. Disclaimer: These particulars form no part of any contract. Whilst every effort has been made to ensure accuracy, this cannot be guaranteed.
Mappa
APPARTAMENTI SIMILI
- Westrow Drive, Barking, Ess...
- € 502.200 (£ 450.000)
- Cavendish Gardens, Barking,...
- € 435.240 (£ 390.000)
- Goodey Rd., Barking, Essex ...
- € 474.300 (£ 425.000)
- Faircross Av., Barking, Ess...
- € 440.814 (£ 394.995)



