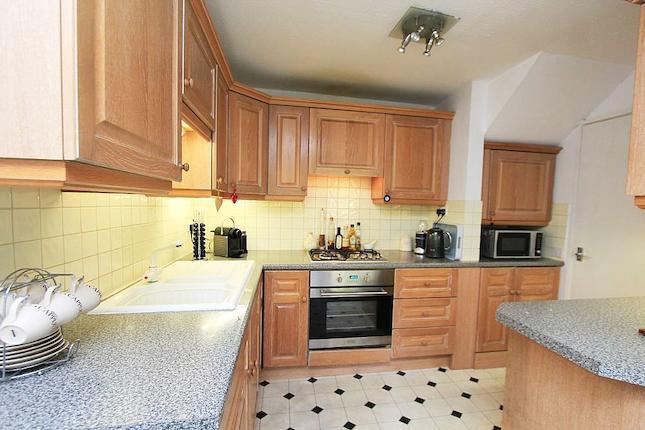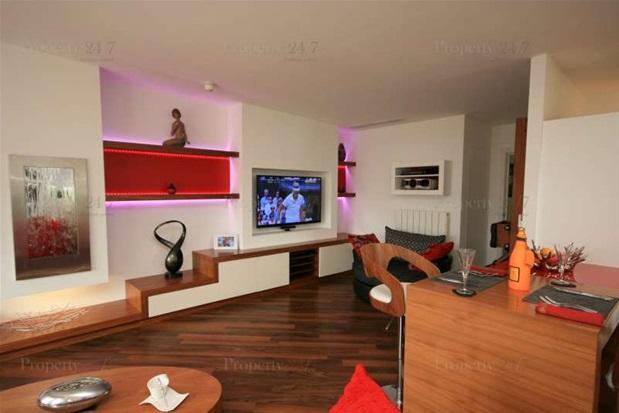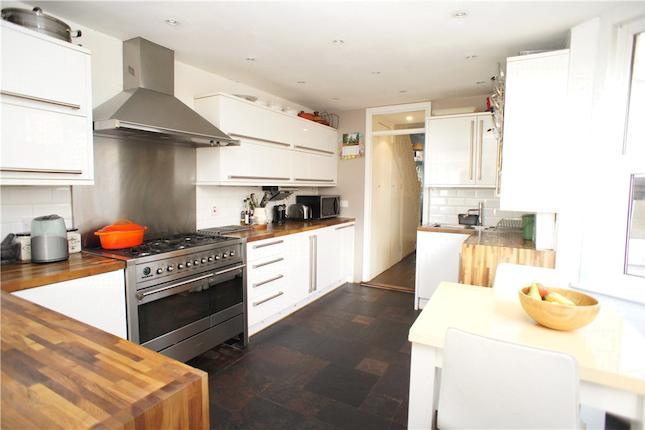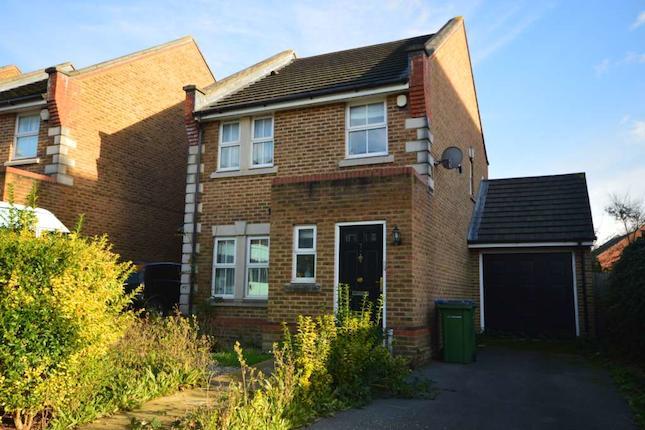- Prezzo:€ 613.800 (£ 550.000)
- Zona: Interland sud-est
- Indirizzo:Barlow Drive, London, Greenwich SE18
- Camere da letto:3
- Bagni:2
Descrizione
Homeseller are delighted to be offering this three bedroom semi-detached home to the market situated in the suburbs of London, this property thrives from a modern and sophisticated appearance. This modern family home benefits from close local transport links and local amenities such as schools and shops surrounding the property making this an ideal family home for people on the go. The property comprises of an entrance hall, two reception rooms, a kitchen, two bathrooms, three bedrooms and an ensuite; this house offers plenty of practicality to the market. As you would expect from a property with this specification, gas central heating and full double glazing is as standard. Entering the property through the front door you are greeted by the hallway, which provides access to all ground floor rooms as well as the first floor via a staircase to the left of the room. The first room on the right is the kitchen consisting of wooden cupboards and black unit tops with an integrated oven and space for all white goods. Tiled flooring and part tiled walls complete this room to a high standard. Next to the kitchen you will find the ground floor bathroom comprising of a matching white low level WC and wash basin. Wooden flooring and neutral dcor provide a cosy atmosphere to this room. Leading from the bathroom you will find the dining room providing ample space for all large items of dining room furniture. Neutral dcor and wooden flooring provide a modern and crisp finish. Finishing the ground floor is the living room consisting of wooden flooring and neutral dcor along with large amounts of natural light flooding in through the large rear facing windows. This size able room is perfect for socialising as a family or with friends. Going up the stairs you are greeted by the first bedroom on your left. This double bedroom is well sized and provides plenty of liveable space as well as room for all large pieces of furniture. The next bedroom provides large amounts of sophistication with neutral dcor and carpeted flooring. Space is provided for all large items of furniture with ample room for a double bed. Next to the second bedroom is the family bathroom comprising of a matching three piece suite of a WC, wash basin and bath. Wooden flooring and part tiled walls finish this room off nicely. The third bedroom is by far the master bedroom; with access to the front facing balcony and also a private ensuite bathroom. With plenty of space for all needed furniture and ample room for living. The exterior provides off street parking via a long driveway and lockable garage with an easily maintainable lawn area to the front and rear. A rear patio provides a perfect socialising area for the summer months. The front facing balcony is a perfect space for tranquillity as a couple watching the night go by.
Mappa
APPARTAMENTI SIMILI
- Shooters Hill, London, Lond...
- € 502.200 (£ 450.000)
- No 1 Street, London SE18
- € 775.620 (£ 695.000)
- Lakedale Rd., Plumstead Com...
- € 502.200 (£ 450.000)
- Barlow Drive, Shooter`S Hil...
- € 491.040 (£ 440.000)



