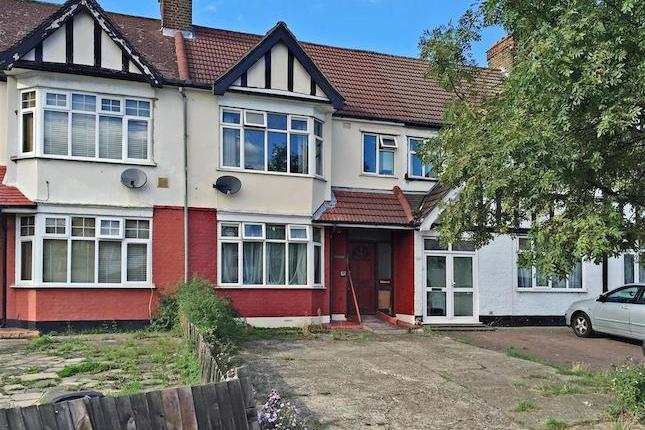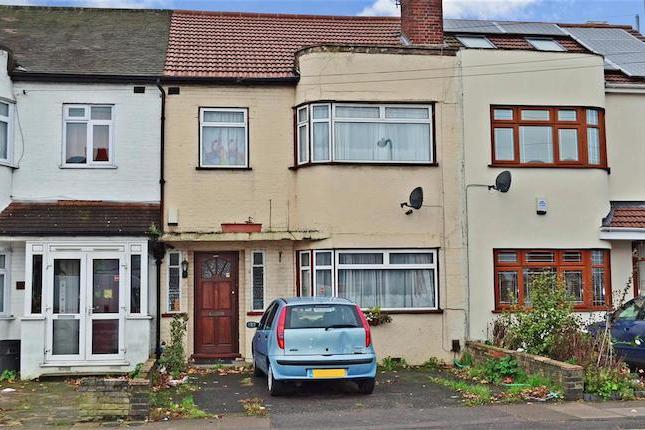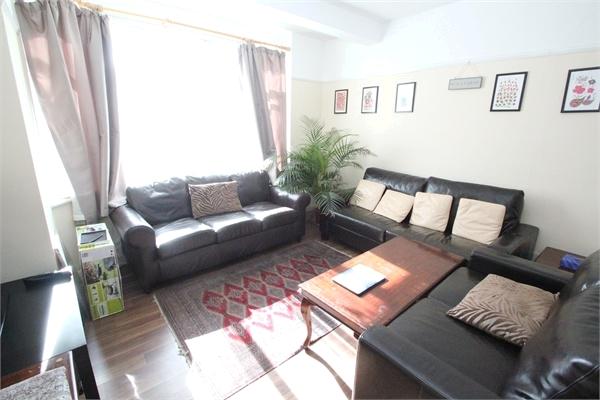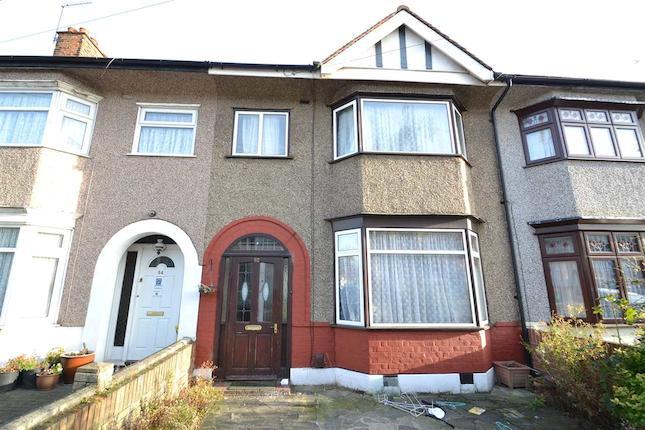- Prezzo:€ 507.780 (£ 455.000)
- Zona: Interland nord-est
- Indirizzo:Clifton Road, Ilford IG2
- Camere da letto:3
- Bagni:2
Descrizione
* open house day - Sat 5th Dec - please call to arrange A time * Guide Price: £455,000 to £475,000. We are pleased to offer this three bedroom extended mid terrace family home situated within 1/2 a mile of Seven Kings High School and within 1/4 of a mile of Newbury Park central line station and local shopping facilities. Amongst the features include:Entrance PorchDouble glazed double doors with fixed sidelights, laminate wood strip style flooring, double glazed double doors to:HallwayLaminate wood strip style flooring, radiator, coved cornice, understairs meter and storage cupboard, door to:Front Reception (13'8 x 12'2 into bay. (4.17m x 3.71m into bay.))Five light double glazed bay with fanlight over, laminate wood strip style flooring, coved cornice, vertical radiator.Rear Reception (12'2 x 11'7. (3.71m x 3.53m))Laminate wood strip style flooring, radiator, coved cornice, double glazed sliding door to:Extended l-Shaped Kitchen/Diner (19'2 x 18'2 max. (5.84m x 5.54m max.))Base and wall units, working surfaces, cupboards and drawers, feature granite work tops, built-in oven with five ring gas hob over and extractor fan above, sink top with mixer tap, cupboard housing wall mounted Valiant combi boiler, coved cornice, part tiled walls, tiled floor, plumbing for washing machine, radiator, three light double glazed window with fanlight over, skylight, double glazed sliding door to garden.CloakroomLow level wc, corner suspended wash hand basin, tiled floor, tiled walls, extractor fan.LandingAccess to loft, coved cornice.Bedroom One (12'2 x 12'2 into bay. (3.71m x 3.71m into bay.))Five light double glazed bay with fanlight over, coved cornice, radiator.Bedroom Two (12' x 12'1. (3.66m x 3.68m))Three light double glazed window with fanlight over, radiator, coved cornice.Bedroom Three (7'3 x 7'3. (2.21m x 2.21m))Two light double glazed window with fanlight over, coved cornice, radiator.Bathroom (8'7 x 4'9. (2.62m x 1.45m))Bath with mixer tap and shower attachment over, corner shower cubicle with thermostatically controlled shower unit, pedestal wash hand basin, tiled walls, tiled floor, heated towel rail, obscure double glazed window with fanlight over.Separate WcLow level wc, pedestal wash hand basin, radiator, part tiled walls, tiled floor, obscure double glazed window.Rear GardenApprox 65' rear garden with outside tap, outside light, raised decking area, remainder mainly paved. Door to outbuilding at rear measuring 11'3 x 19' with power and lighting, obscure double glazed window with fanlight over.Arbon & Miller inspected this property and will be only too pleased to provide any additional information as may be required. The information contained within these particulars should not be relied upon as statements or a representation of fact and photographs are for guidance purposes only. Services and appliances have not been tested and their condition may need to be verified.
Mappa
APPARTAMENTI SIMILI
- Eastern Av., Ilford, Essex IG2
- € 474.300 (£ 425.000)
- Oaks Lane, Newbury Park, Il...
- € 491.040 (£ 440.000)
- Eastern Av., Newbury Park, ...
- € 474.300 (£ 425.000)
- Cantley Gardens, Gants Hill...
- € 485.460 (£ 435.000)



