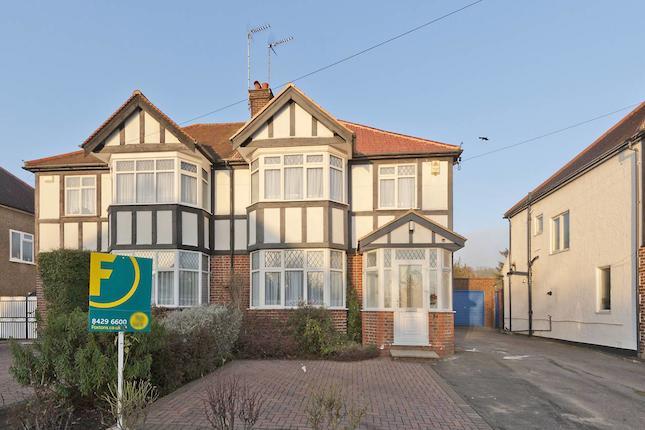- Prezzo:€ 725.400 (£ 650.000)
- Zona: Interland nord-ovest
- Indirizzo:York Road, Northwood, Middlesex HA6
- Camere da letto:6
- Bagni:2
Descrizione
Extended, larger than average, semi-detached house with loft extension and garage conversion. Currently providing rented accommodation as an hmo (room rentals), the house would equally suit family accommodation, subject to some updating. Ground floor: Lounge (5.26 x 4.76m; 17'3" x 15'7") bedroom (3.52 x 2.06m; 11'6" x 6'9") kitchen (4.06 x 2.70m; 13'3" x 8'10") office (3.54 x 4.62m; 11'7" x 15'1") first floor: Bedroom (2.09 x 2.76m; 6'10" x 9'0") bedroom (4.99 x 3.06m; 16'4" x 10'0") bedroom (3.71 x 3.08m; 12'2" x 10'1") bathroom (2.68 x 2.31m; 8'9" x 7'6") second floor: Bedroom (3.06 x 4.14m; 10'0" x 13'6") bedroom (2.59 x 3.31m; 8'5" x 10'10") bathroom (2.31 x 1.86m; 7'6" x 6'1") garden: Patio to rear of house with steps down to lawn area. The property is located within very close walking distance to Northwood Hills station (access via footpath) and benefits from both a loft extension and garage conversion. Currently providing rented accommodation as an hmo (room rentals), the house would equally suit family accommodation, subject to some updating.
Mappa
APPARTAMENTI SIMILI
- Closemead Close, Northwood HA6
- € 624.904 (£ 559.950)
- Stanley Rd., Northwood HA6
- € 775.620 (£ 695.000)
- Potter Street, Northwood HA6
- € 697.500 (£ 625.000)
- Northwood Way, Northwood HA6
- € 809.100 (£ 725.000)



