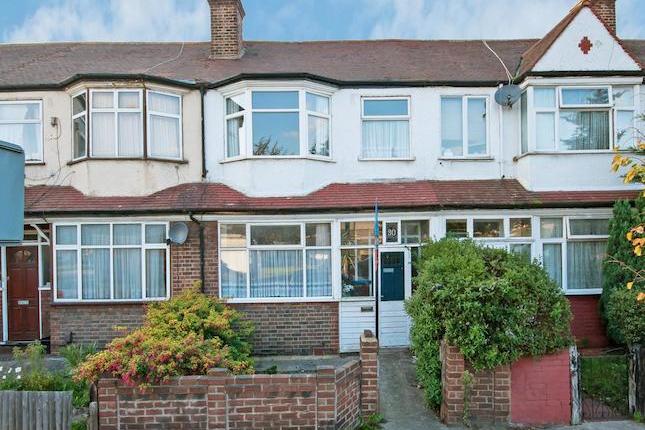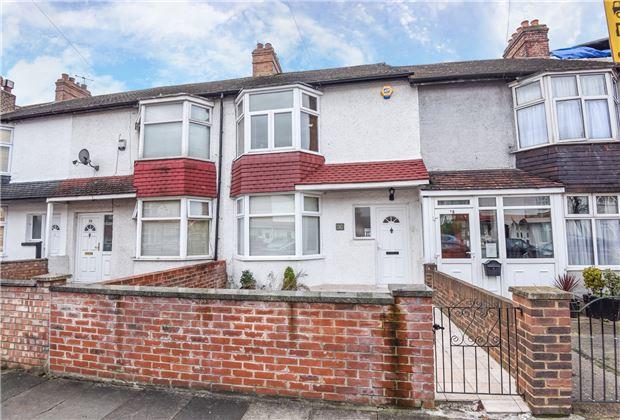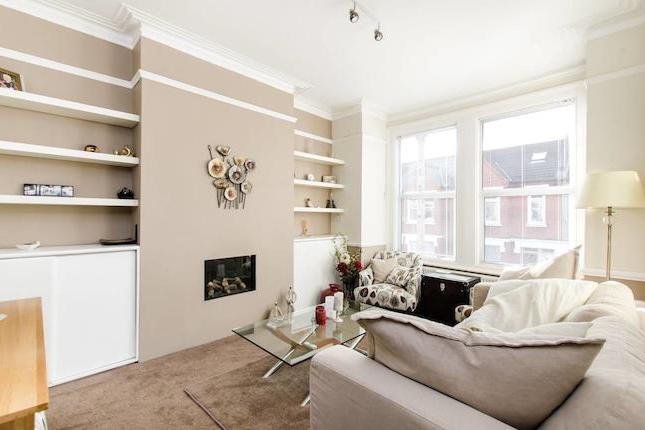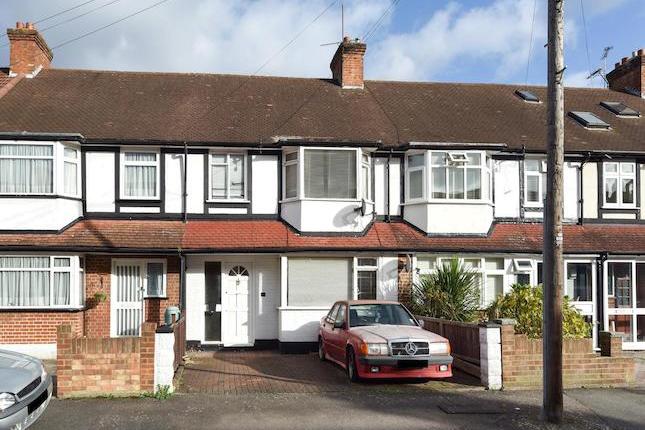- Prezzo:€ 558.000 (£ 500.000)
- Zona: Interland sud-est
- Indirizzo:Ashbourne Road, Mitcham CR4
- Camere da letto:3
Descrizione
Location, location, location.......This extremely well presented three bedroom terraced family home is located within a much sought after residential road in the heart of the ever popular North Mitcham area, bordering Tooting and therefore making it convenient for both Tooting Junction train station and Tooting Broadway Northern Line tube station, as well as a wealth of bus routes. Further benefits include a 27ft through lounge, 13ft kitchen, 13ft master bedroom, 13ft second bedroom, 9ft third bedroom, ground floor bathroom, as well as a first floor shower room, gas central heating, double glazing and approximately 30ft private rear garden. Front Garden With wrought iron gated path leading to front door opening to: Entrance Hallway With UPVC double glazed front door, radiator, stairs to first floor, under stairs cupboard, ceiling coving, ceramic tiled effect laminate flooring, part glazed door to kitchen and door to: Lounge 27' 2" x 10' 4" (8.28m x 3.15m) With double glazed window to front elevation, two double radiators, power points, wall lights, laminate wood flooring, ceiling coving and double glazed French doors opening to garden. Kitchen 13' 7" x 7' 5" (4.14m x 2.26m) With range of fitted wall and base level units, work surfaces, part tiled walls, stainless steel single drainer sink unit with mixer tap, fitted electric oven, fitted gas hob, fitted extractor hood, space for fridge/freezer, space and plumbing for washing machine, space and plumbing for dishwasher, wall mounted boiler, double glazed window, laminate wood flooring, power points, ceiling coving and door to: Inner Lobby With radiator, laminate wood flooring, double glazed door opening to garden, ceiling coving and door to: Bathroom With white suite comprising of panel enclosed bath with mixer tap and shower attachment, low level flush w.C, wash hand basin set in vanity unit, part tiled walls, opaque double glazed window, heated towel rail, radiator, ceiling coving, extractor and laminate wood flooring. First Floor Landing With ceiling coving, ceiling rose, laminate wood flooring and doors to: Bedroom One 13' 7" x 10' 9" (4.14m x 3.28m) Double glazed window to front elevation, radiator, power points, ceiling coving and laminate wood flooring. Bedroom Two 13' 2" x 9' 3" (4.01m x 2.82m) With double glazed window to rear elevation, radiator, power points and ceiling coving. Bedroom Three 9' 11" x 6' 5" (3.02m x 1.96m) With double glazed window, radiator, power points and ceiling coving. Shower Room With fully tiled shower cubicle, wash hand basin, part tiled walls, opaque double glazed window, radiator, loft access and laminate wood flooring. Outside Rear Garden Extending to approximately 30ft with patio area, outside tap, outside light and wooden fence surround. F62
Mappa
APPARTAMENTI SIMILI
- Streatham Rd., Mitcham CR4
- € 446.400 (£ 400.000)
- Bank Av., Mitcham CR4
- € 463.140 (£ 415.000)
- Inglemere Rd., Tooting CR4
- € 530.100 (£ 475.000)
- Elm Gardens, Mitcham CR4
- € 418.500 (£ 375.000)



