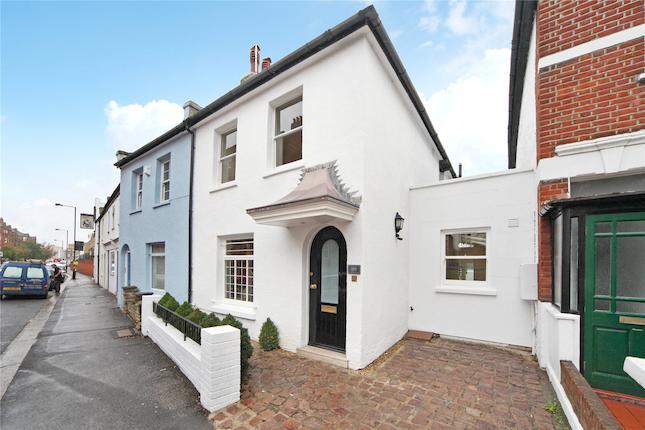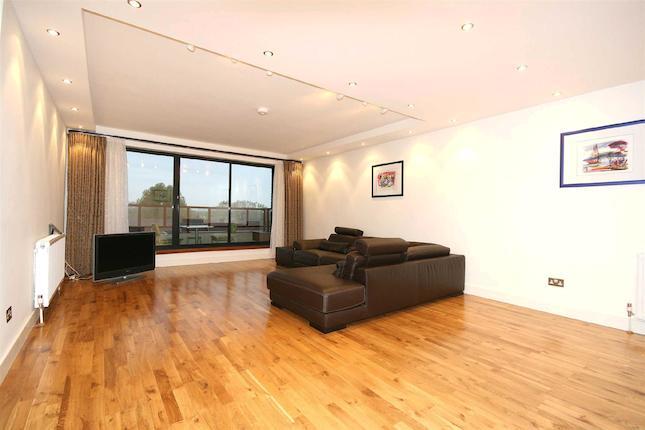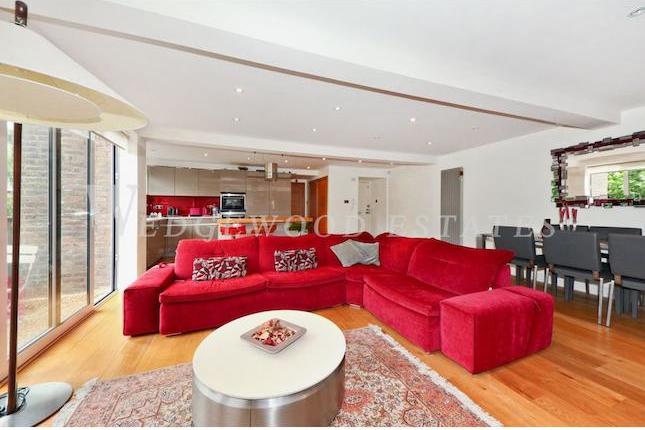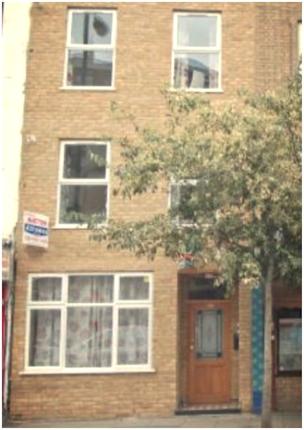- Prezzo:€ 1.668.420 (£ 1.495.000)
- Zona: Centro sud-ovest
- Indirizzo:Fitzjames Avenue, London W14
- Camere da letto:3
- Bagni:2
Descrizione
A fantastic opportunity to purchase this beautifully presented three double bedroom flat in Fitzjames Avenue. The flat further comprises two spacious reception areas, with deep splay bays of sash windows, a fully integrated kitchen, utility room and office/study. There are also two bathrooms and a cloak room. Underfloor heating throughout. The flat is also hard wired for WiFi and Sonos sound system in the bedrooms and reception area. There is also a Creston Home Automation System. The property has recently been renovated to exacting standards and is located on Fitzjames Avenue, a tree lined boulevard just a short walk to Barons Court tube, service by the District and Piccadilly line. Soon to be share of freehold this development of Mansion flats is very elegant, well cared for with a secure, gated entrance and on site porters.Reception Room (5.11m x 3.61m (16'9" x 11'10"))Wooden floors, deep splay bay of sash windows with window seat and storage under. This room opens to the dining area and office/study area. Underfloor heating.Dining Room (5.13 x 3.63 (16'9" x 11'10"))The dining room is again presented immaculately, with a deep splay bay of three sets of sash windows. Wooden floors, this room opens to both the kitchen and reception room. Underfloor heating.Kitchen (3.86 x 3.45 (12'7" x 11'3"))The kitchen is fully integrated with white, eye and base level units, Bosch oven and hob, low level fridge and separate freezer, dishwasher, sink with pull out spout and flexible spray. Quartz composite work surfaces. Wooden floors. There are also two sets of sash windows. The kitchen opens to the dining room. Underfloor heating.Study/Office (2.8 x 2.3 (9'2" x 7'6"))Wooden floors, sash window. Fitted cupboards and door to cloakroom. This room provides flexible space and can be used as an office, study or dressing room. Underfloor heating.Bedroom 1 (4.75 x 4.61 (15'7" x 15'1"))Double bedroom, two sash windows, space for fitted wardrobes. Underfloor heating.Bedroom 2 (5.10 x 3.61 (16'8" x 11'10"))Double bedroom with sash window, fire recess and space for wardrobes. Underfloor heating.Bedroom 3 (3.94m x 3.38m (12'11" x 11'1))Double bedroom with sash window and again space for wardrobes into the alcoves. Underfloor heating.Shower RoomTiled shower cubicle with glazed door, tiled floor, rose head shower, heated shower rail, low level WC and sink with storage. Underfloor heating.BathroomThe bathroom has a deep bath with overhead shower and screen, low level WC, ceramic sink with two drawer storage below. Mirror. Tiled flooring and heated towel rail. Underfloor heating.Utility RoomCupboards at eye level and low level, this room houses the water tank and underfloor heating cables. Washing machine. Underfloor heating.
Mappa
APPARTAMENTI SIMILI
- Greyhound Rd., London W14
- € 1.729.800 (£ 1.550.000)
- Sandringham House, Windsor ...
- € 1.556.820 (£ 1.395.000)
- Monckton Court, Strangways ...
- € 1.618.200 (£ 1.450.000)
- North End Rd., Greater Lond...
- € 1.556.820 (£ 1.395.000)



