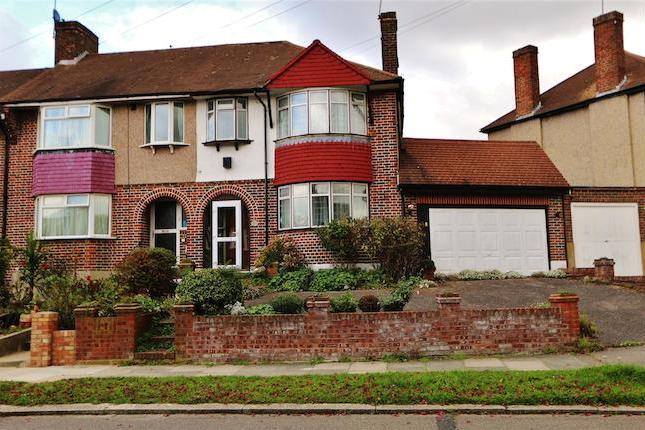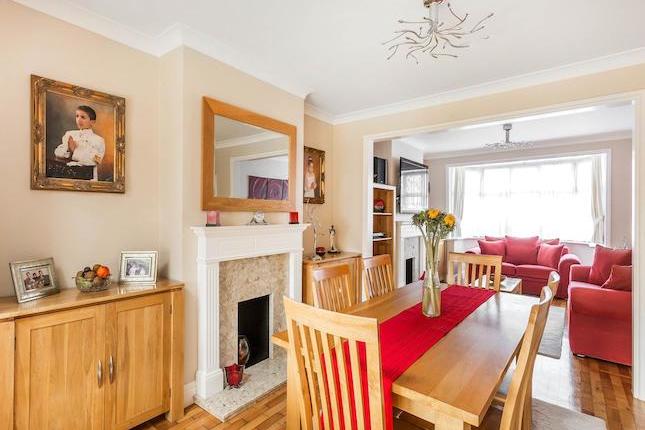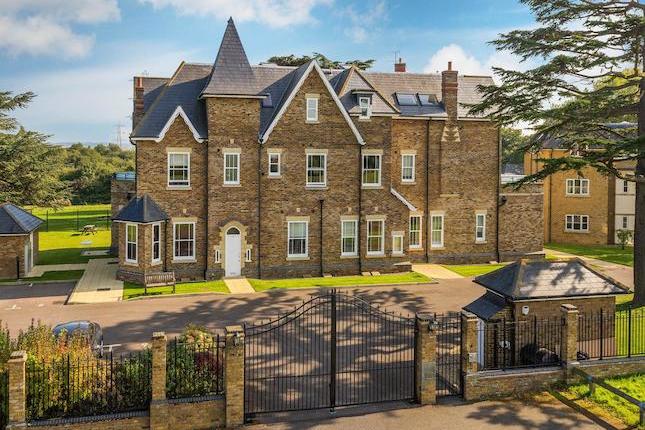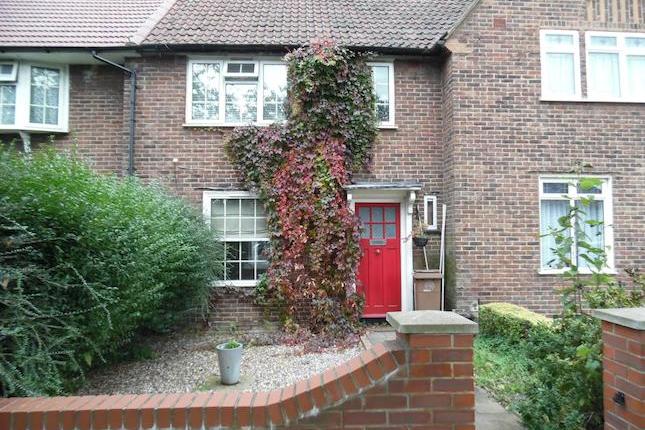- Prezzo:€ 513.304 (£ 459.950)
- Zona: Interland sud-ovest
- Indirizzo:Lynmouth Ave, Morden SM4
- Camere da letto:4
- Bagni:2
Descrizione
Features Include: * Lounge * Downstairs WC * Kitchen * Four Bedrooms * En-suite Shower Room * Family Bathroom * Double Glazing * Gas Central Heating * Air Conditioning * * Detached Garage * Off Street Parking * Storm porch leading to wooden front door with external lighting. Hall UPVC double glazed window to side aspect, storage unit, understairs cupboard housing meters, modern radiator, thermostat control, ceiling light, premium wood-effect flooring, door leading to lounge, door leading to kitchen, door leading to downstairs WC. Downstairs WC Low level WC, hand basin within vanity unit, extractor fan, premium wood-effect flooring, ceiling light. Lounge 15’1 x 10’1 UPVC double glazed bay window to front aspect, wall art air conditioning unit, radiator, premium wood-effect flooring, wall lights. Kitchen 16’4 x 11’4 (to widest point) UPVC double glazed window to rear aspect, UPVC double glazed French doors leading to garden, a selection of modern soft-closing wall and base units, wood-effect work surface, glass splashbacks, black sink with drainer, black mixer tap, premium wood-effect flooring, integrated dishwasher, extractor fan, integrated oven, 5 ring gas hob, space for washing machine, space for fridge freezer, ceiling lights, cupboard housing modern boiler, storage cupboard, radiator. Stairs to first floor landing UPVC double glazed window to side aspect, carpet. Bedroom 1 15’9 x 13’4 (to wardrobes) UPVC double glazed bay window to front aspect, wall-mounted air conditioning unit, modern radiator, ceiling light, premium wood-effect flooring. Bedroom 2 11’5 x 10’2 UPVC double glazed window to rear aspect, premium wood-effect flooring, radiator, ceiling light. Bathroom UPVC double glazed obscured window to rear aspect, low level WC, wash basin within vanity unit, side panel bath, stainless steel mixer tap with shower attachment, wall-mounted shower unit, glass shower screen, extractor fan, tiled walls ceiling to floor, tiled flooring, ceiling light. Stairs leading to second floor Bedroom 3 12’8 x 10’2 UPVC double glazed double doors to rear aspect, Juliette balcony, spotlights, radiator, carpet, door leading to ensuite. Ensuite UPVC double glazed window to rear aspect, low level WC, wash basin, heated towel rail, shower cubicle with waterfall-effect shower unit with 3 body jets, wall-mounted cabinet with mirror, floor to ceiling tiled walls, tiled flooring. Bedroom 4 16’4 x 5’7 (to widest point) Two velux windows to front aspect, ceiling light, eaves storage cupboard, carpet. Outside space rear garden Large decked patio area, block-paved steps leading to mainly laid to lawn area, steps leading to 2nd decked patio area, rear access, side access, outdoor tap, outdoor lighting, garage with electricity. Front Block-paved off street parking, steps leading to front door
Mappa
APPARTAMENTI SIMILI
- Churston Drive, Morden SM4
- € 613.800 (£ 550.000)
- The Drive, Morden SM4
- € 613.800 (£ 550.000)
- Bishopsford House Poulter P...
- € 502.200 (£ 450.000)
- St Helier Av., Morden SM4
- € 446.400 (£ 400.000)



