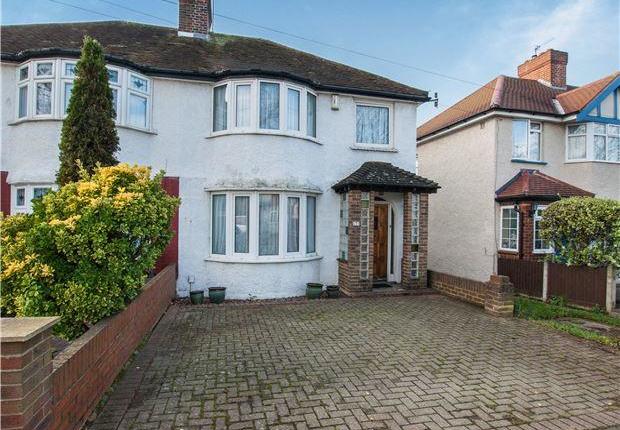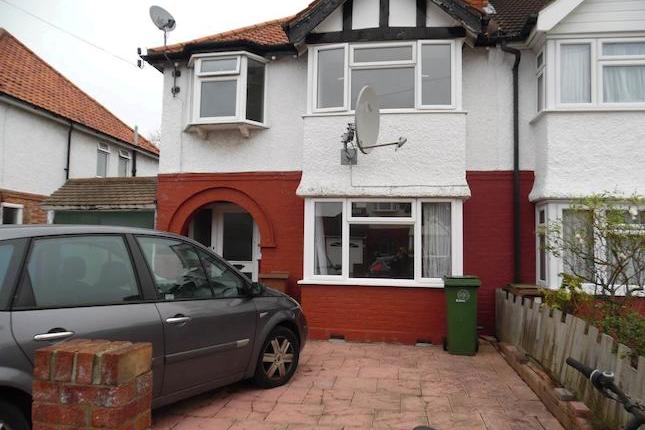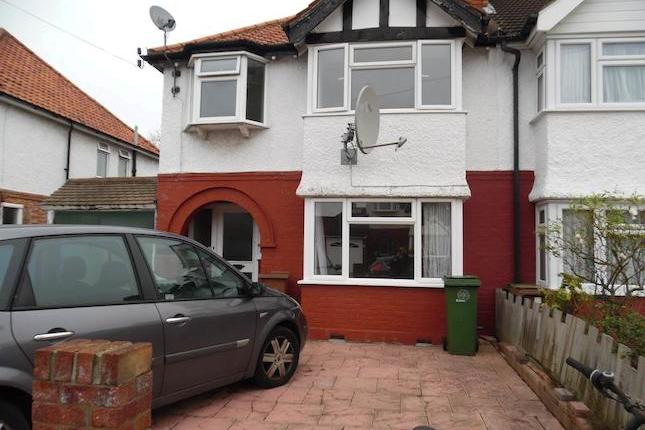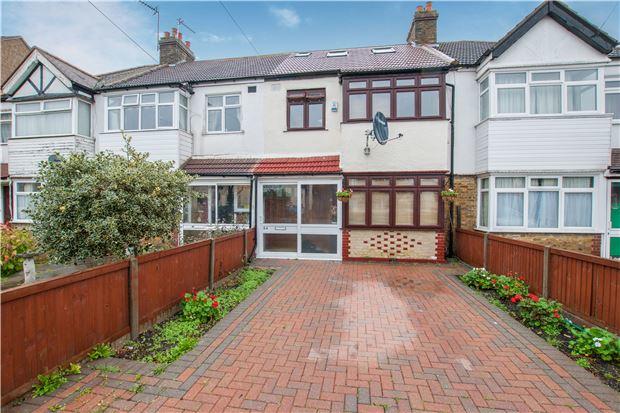- Prezzo:€ 457.504 (£ 409.950)
- Zona: Interland sud-ovest
- Indirizzo:Gander Green Lane, Sutton SM3
- Camere da letto:3
- Bagni:1
Descrizione
Jack Harvey are proud to present this spacious family home. The property benefits from an extended kitchen, two separate reception rooms, and a boarded loft room with a Velux window that can be used as an additional storage or work area. The property is situated on the ever popular 93 bus route, which provides access to Morden, Wimbledon, Putney and close to local schools and amenities. Entrance porch Double wooden doors, radiator and storage cupboard housing gas meter, glazed door to: Lounge 15’5 x 13’9 Feature stone effect fireplace with electric fire, double glazed window to front, wood clad celling, spotlights, radiator, central heating thermostat, under stairs storage cupboard step up to: Dining room 10’5 x 9’8 Parquet flooring, double glazed window to rear garden, wood clad celling, double radiator. Kitchen 15’8 x 5’9 A range of wall and base units with a one and a half bowl single drainer sink unit with mixer taps, fitted dresser with glazed display unit’s, cupboards under and wine rack, complementary work surfaces, fitted electric double oven, fitted gas hob with extractor hood above, space and plumbing for washing machine and dish washer, double glazed window to rear garden, half glazed door to rear garden, radiator, spotlights. Stairs to first floor landing Obscure double glazed side window. Loft room Hatch to boarded loft with Velux window currently used as an office with eaves storage. Bedroom 1: 11’8 x 7’8 Double glazed bay window to the front, single radiator. Bedroom 2: 12’7 x 7’5 (measured to wardrobes) Wall to wall mirror fronted sliding door wardrobes, radiator, and double glazed window to the rear. Bedroom 3: 7’x 5’7 Double glazed window to the front, double radiator. Bathroom Shell design paneled bath with separate electric shower over, low level WC, wash hand basin with cupboard under, two obscure double glazed windows, one being leaded with a stain glass picture, fully tiled, spotlights. Front Garden Double wrought iron gates leading to shared driveway, block paved driveway with brick retaining wall, mature shrubs and roses, gated side access, and detached single garage with double doors. Rear Garden Covered area with wooden bench seating, paved patio outside lights, area of lawn, side gate, brick built bbq, shrubs and roses. Agents Note 1. Money laundering regulations – Intending purchasers will be asked to produce identification documentation at a later stage and we would ask for your co-operation in order that there will be no delay in agreeing the sale. 2. These particulars do not constitute part or all of an offer or contract. 3. The Measurements indicated are supplied for guidance only and as such must be considered incorrect. 4. Potential buyers are advised to recheck the measurements before committing to any expense. 5. Jack Harvey has not tested any apparatus, equipment, fixtures, fittings or services and it is in the buyer's interests to check the working condition of any appliances. 6. Jack Harvey has not sought to verify the legal title of the property and the buyers must obtain verification from their solicitor.
Mappa
APPARTAMENTI SIMILI
- Kew Crescent, North Cheam, ...
- € 479.880 (£ 430.000)
- Ash Rd., Sutton SM3
- € 502.200 (£ 450.000)
- Ash Rd., Sutton SM3
- € 502.200 (£ 450.000)
- Church Hill Rd., North Chea...
- € 558.000 (£ 500.000)



