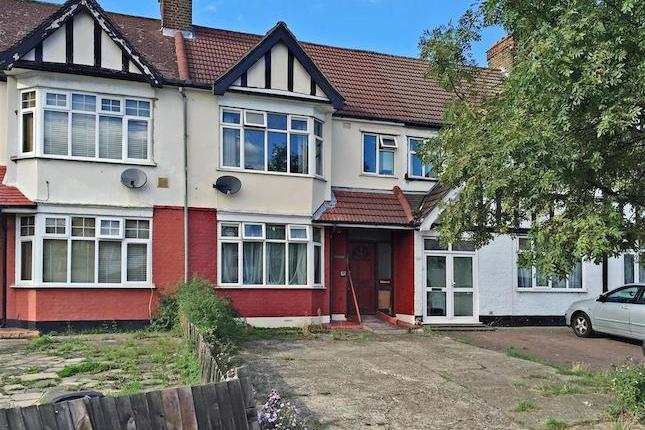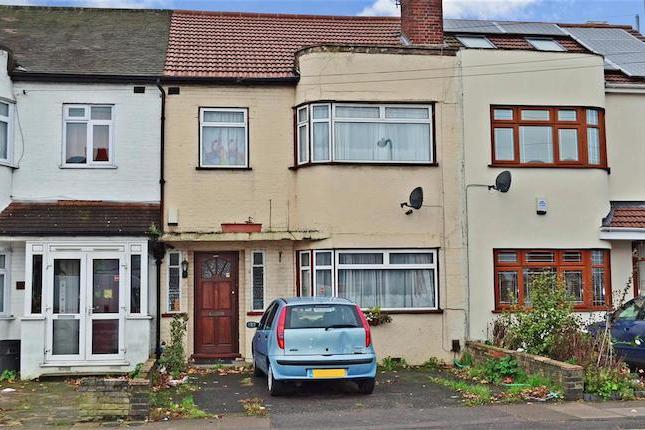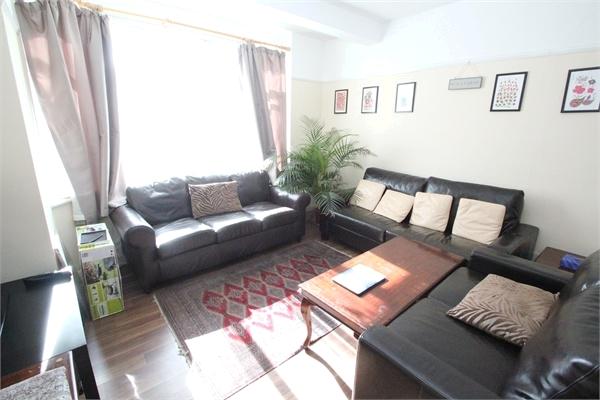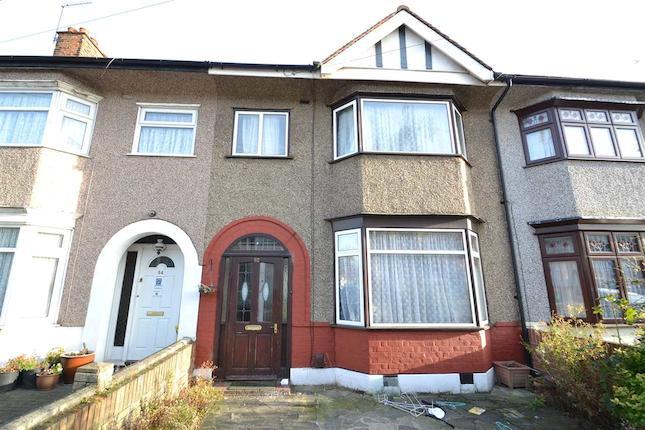- Prezzo:€ 485.460 (£ 435.000)
- Zona: Interland nord-est
- Indirizzo:Applegrath Drive, Ilford IG2
- Camere da letto:3
- Bagni:1
Descrizione
This property benefits from two floors: Ground floor & first floor, : Entrance hall, big lounge, very big kitchen to the ground floor with one bathroom, Driveway for two cars providing off road parking. Porch (1.63m x 1.62m) ( 5'35" x 5'35" ) newly build porch with plenty room for shoe rakes or coats rake Entrance hall:- (3.65m x 1.67 m) .( 11'9" x 5'4" )Luxury wooden floor radiator, smoke alarm, staircase off to first floor landing. Lounge 1:(7.44m x 3.64m) ( 24'5" x 11'10" )Having double glazed window, radiators. Wooden floor, leading to the kitchen with the folding door in the middle Kitchen: (5.79m x 2.69m) -( 18'10" x 8'9" ) kitcken is in L shape (2.87m x 2.16m)( 9'5" x 7'2" ) tiled floor fitted radiators, Oakwood eye level and base fitted units, work surfaces, gas cooker, sink and drainer unit, double glazed door giving access out to rear garden. Stairs to :- three bedrooms Having double glazed windows, radiators. Bedroom one (3.36m x 3.82m): ( 11'3" x 12'6" )Wooden Floor, radiator, front aspect double glaze window with fitted wardrobe . Bedroom two (3.55m x 3.49m): ( 11'6" x 11'5" )Wooden Floor, radiator, double glaze window to the rear aspect of the property with the great view of the filed Bedroom three (2.59m x 1.99m)( 8'9" x 6'6" ) Wooden Floor, radiator, front aspect double glaze window. Bathroom/WC: (1.70m x 1.83m) -( 5'35" x 5'35" ) whole bath room done about six month ago one bathroom Having double glazed windows, radiators, low level W.C., wash hand basin, panel bath, tiled splash backs. Garden : About fifty foot garden The information provided about this property does not constitute or form part of an offer or contract, nor may be it be regarded as representations. All interested parties must verify accuracy and your solicitor must verify tenure/lease information, fixtures & fittings and, where the property has been extended/converted, planning/building regulation consents. All dimensions are approximate and quoted for guidance only as are floor plans which are not to scale and their accuracy cannot be confirmed. Reference to appliances and/or services does not imply that they are necessarily in working order or fit for the purpose. Read more at
Mappa
APPARTAMENTI SIMILI
- Eastern Av., Ilford, Essex IG2
- € 474.300 (£ 425.000)
- Oaks Lane, Newbury Park, Il...
- € 491.040 (£ 440.000)
- Eastern Av., Newbury Park, ...
- € 474.300 (£ 425.000)
- Cantley Gardens, Gants Hill...
- € 485.460 (£ 435.000)



