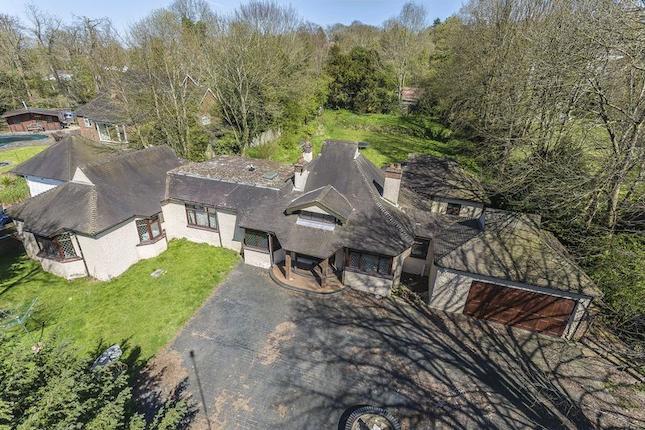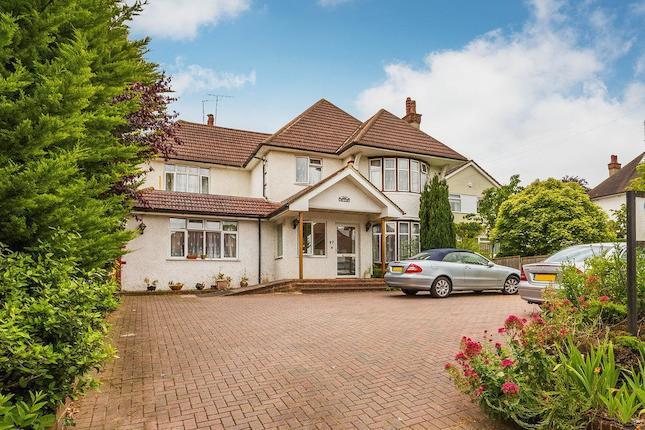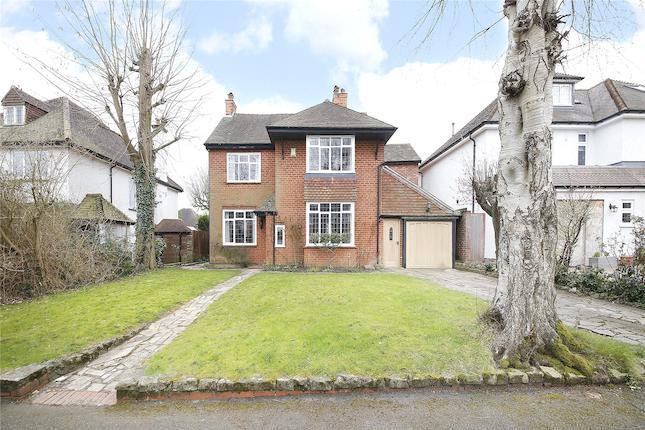- Prezzo:€ 1.110.420 (£ 995.000)
- Zona: Interland sud-est
- Indirizzo:High Road, Chipstead, Coulsdon CR5
- Camere da letto:4
- Bagni:2
Descrizione
Balgownie is an attractive detached house situated in a quiet rural lane a short distance from the High Road in Chipstead. Extended in recent years the property now offers 4 first floor bedrooms served by two bathrooms. On the ground floor the main sitting room with attractive Chesney stone fireplace surround and oak plank flooring runs the depth of the house on the left with an adjoining side conservatory. The conservatory has tiled flooring and a long brick flank wall to the neighbouring property, the remainder is of Upvc construction with double doors with adjacent side windows opening at the rear to the terrace. At the rear of the sitting room bi folding double glazed doors also open to the rear terrace. An archway from rear of the sitting room opens to the breakfast room and kitchen, which in turn opens to an inner lobby with a cloakroom, and then the family room and the entrance hall. The dining room is at the rear and overlooks the terrace and has doors to the same and opens to a rear lobby with an external door. There is a utility room which contains the pump, sand filter and boiler for the swimming pool and space for appliances as well access to the right hand garage. From the entrance hall there is a spiral staircase to the first floor landing which has a window to the front, the master bedroom is double aspect with a comprehensive range of wardrobes along the outside wall, and is adjacent to one of the two bathrooms, the addition of a door could make this bathroom part of a master suite if required, this bathroom has a suite of bath, shower cubicle, bidet, basin and WC. The remaining bedrooms are served by a second bathroom which has both a bath and a tiled shower cubicle. Outside At the front both garages have up and over doors to the forecourt, the right hand one also has side doors and an external ramp to allow access for garden mowers and machinery to the rear garden. The parking forecourt is accessed from the road by a tarmac threshold, it is laid to shingle with a stone edge around the perimeter. The house enjoys privacy from the lane behind a wide and mature front margin of shrubs and trees. At the rear there is a full width terrace with an inset swimming pool, this has filtration and heating via an independent gas boiler although it hasn’t been used in the last few years and is therefore untested. From the terrace a short flight of steps lead down onto the expansive lawn, The whole of the rear is very well screened from the neighbouring properties, at the very rear the garden becomes shaded under the canopy of mature trees and this is an excellent area for storage and a children’s play area. EPC Band: D
Mappa
APPARTAMENTI SIMILI
- Outwood Lane, Chipstead, Co...
- € 1.060.200 (£ 950.000)
- Woodcote Grove Rd., Coulsdo...
- € 970.920 (£ 870.000)
- Warwick Rd., Coulsdon, Surr...
- € 998.820 (£ 895.000)
- The Chase, Coulsdon CR5
- € 948.600 (£ 850.000)



