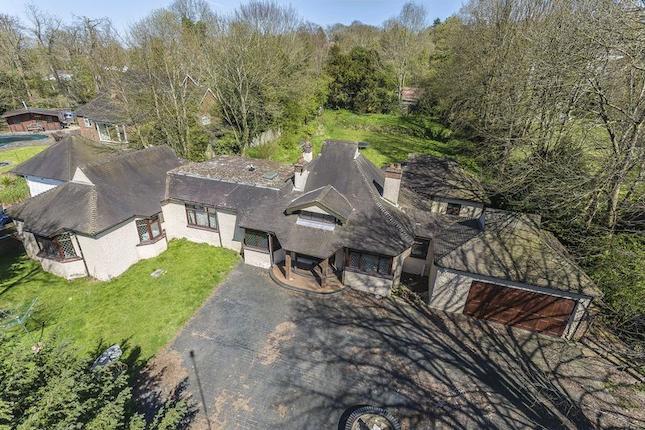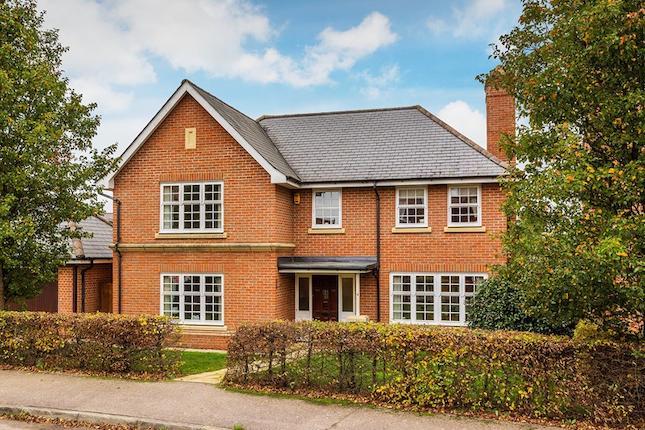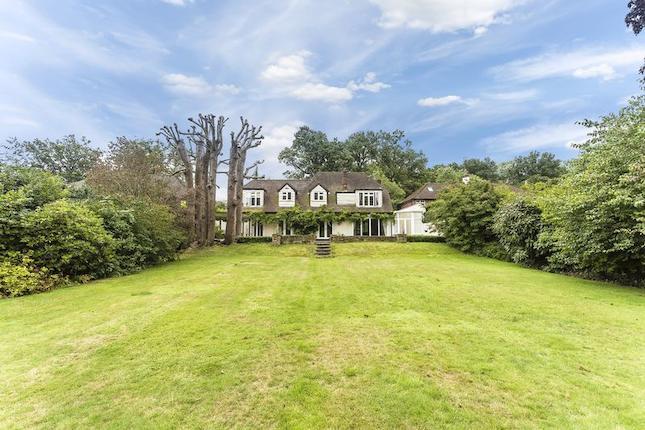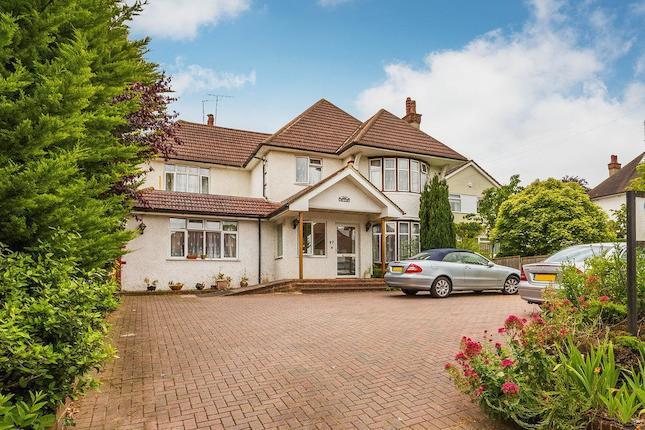- Prezzo:€ 998.820 (£ 895.000)
- Zona: Interland sud-est
- Indirizzo:Warwick Road, Coulsdon, Surrey CR5
- Camere da letto:5
Descrizione
Andrews Estate Agents are extremely proud to present to the market this beautiful, five bedroom detached family home. Original Parquet flooring to the entrance hall, running thought to the lounge and dining room, combined with the fireplaces its full of charm and character. The accommodation should appeal to those who enjoy entertaining, with a separate reception rooms for socialising and family living. Downstairs boasts a separate lounge, open plan kitchen diner, leading through to another lounge area, onto a very generous size conservatory *. Upstairs five bedrooms, family bathroom and en-suite tot he master bedroom. Rarely available in this sought after, tree lined no through road. * Andrews Estate Agents are unable to confirm whether statutory consents have been obtained for the extension(s)/conversion/alterations. It is the responsibility of all prospective purchasers to ensure that they and their legal representatives make all necessary enquiries with regard to these alterations as part of any conveyancing. Entrance Hall Single glazed window, radiator, dado, picture rails, Parquet flooring. Cloakroom/Utility Room Single glazed window, low level wc, hand basin, plumbed for washing machine and dishwasher, power points. Reception Room - 21'5 x 12'0(6.53m x 3.66m) Single glazed window to front, radiator, picture and dado rails, fireplace, gas point, tv point, phone point, Parquet flooring, power points. Dining Area - 25'5 x 12'6(7.75m x 3.81m) Bay window to front, radiator, fireplace, Parquet flooring, power points, open to kitchen/living area. Open Plan Kitchen/Reception - 28'10 x 23'11(8.79m x 7.29m) Kitchen area comprises window to rear, fitted wall and base units, Oak work tops and breakfast bar, inset twin sink unit with cupboard under, plumbed for dishwasher, cooker point, gas point, power points. Reception area comprises window to front, radiator, tv point, power points, double doors to conservatory. Conservatory - 23'0 x 15'9(7.01m x 4.80m) Double glazed windows, sliding door to garden, radiator, tiled floor. Landing Bedroom One - 16'1 x 12'6 into bay(4.90m x 3.81m into bay) Bay window to front, radiator, tv point, power points, door to en-suite bathroom. En-Suite Bathroom Window to front, panelled bath, shower cubicle hand basin, low level wc, heated towel rail, tiled walls. Bedroom Two - 12'10 x 11'2(3.91m x 3.40m) Window to rear, radiator, tv point, power points. Bedroom Three - 12'2 x 12'2(3.71m x 3.71m) Window to rear, radiator, tv point, power points. Bedroom Four - 11'10 x 10'10(3.61m x 3.30m) Window to rear, radiator, tv point, power points. Bedroom Five - 12'2 x 8'2(3.71m x 2.49m) Window to front, radiator, tv point, power points. Shower Room - 10'5 x 5'8(3.18m x 1.73m) Two windows to rear, shower cubicle, hand basin, vanity until, low level wc, heated towel rail, tiled walls. Rear Garden Patio area, lawn, trees and shrubs. Disclaimer * Andrews Estate Agents are unable to confirm whether statutory consents have been obtained for the extension(s)/conversion/alterations. It is the responsibility of all prospective purchasers to ensure that they and their legal representatives make all necessary enquiries with regard to these alterations as part of any conveyancing.
Planimetria

Mappa
APPARTAMENTI SIMILI
- Outwood Lane, Chipstead, Co...
- € 1.060.200 (£ 950.000)
- Cayton Rd., Coulsdon CR5
- € 864.900 (£ 775.000)
- High Rd., Chipstead, Coulsd...
- € 1.110.420 (£ 995.000)
- Woodcote Grove Rd., Coulsdo...
- € 970.920 (£ 870.000)



