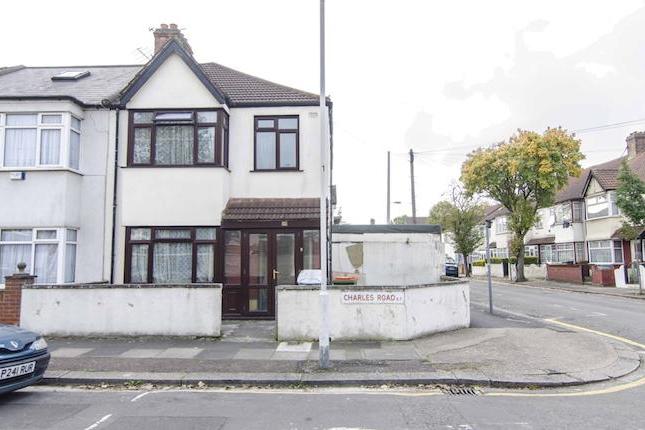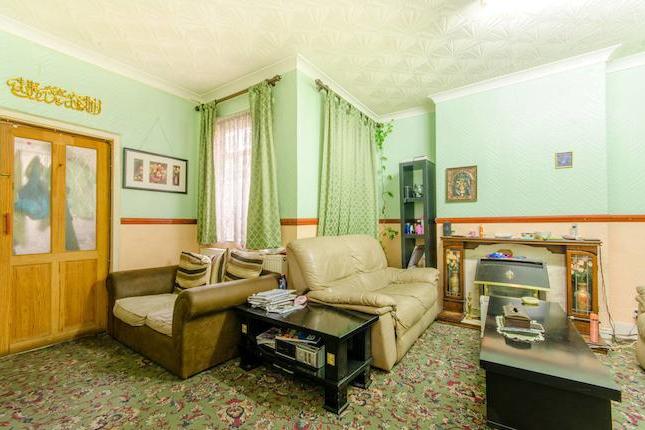- Prezzo:€ 585.900 (£ 525.000)
- Zona: Centro nord-est
- Indirizzo:Studley Road, London E7
- Camere da letto:4
Descrizione
Located off Upton Lane and Green Street is this spacious five bedroom property which has been extended to rear. This property benefits from a loft conversion which has two double bedrooms and an en suite leading to the master room.Prime location for Green Street shops and easy access to Forest Gate station for future cross rail links. Entrance hall Double glazed front door to porch, door to hallway with access to all rooms, stairs to first floor. Through lounge 7.21m (23' 8") x 3.91m (12' 10") Double glazed bay to front, double doors to dining room, x2 radiators and coved ceiling. Dining room 4.95m (16' 3") x 3.78m (12' 5") Access to kitchen, wood flooring, radiator kitchen 2.92m (9' 7") x 2.46m (8' 1") Fitted wall base units, roll edge wall surface, sink drainer, tiled splash walls, window to side and door to utility room. Utility room Doors and window to rear and power points. Rear yard area Fully paved with brick built shed, door leading to gym/work shop. First floor landing Access to all rooms and stairs to bedroom four and five. Bedroom one 4.44m (14' 7") x 3.30m (10' 10") x2 double glazed window to front, radiator, fitted wardrobes. Bedroom two 3.43m (11' 3") x 3.12m (10' 3") Double glazed window to rear, radiator bedroom three 3.25m (10' 8") X 2.69m (8' 10") Double glazed window to rear, radiator first floor bathroom Double glazed window to side, low level WC, pedestal hand wash basin, bath with separate shower over, tiled surround walls and flooring. Bedroom four 3.58m (11' 9") x 2.84m (9' 4") Double glazed window to side and rear, spot lights, chimney breast. Loft room 5.00m (16' 5") x 4.85m (15' 11") Sky lights x2 to front, wooden flooring, spot lights and door to en suite, fitted wardrobes en suite Shower cubicle, low level WC, pedestal hand wash basin, double glazed window to rear, tiled walls and flooring.
Mappa
APPARTAMENTI SIMILI
- Charles Rd., London E7
- € 546.840 (£ 490.000)
- Chestnut Av., Forest Gate E7
- € 669.600 (£ 600.000)
- Ramsay Rd., Forest Gate, Lo...
- € 669.600 (£ 600.000)
- Kitchener Rd., Forest Gate E7
- € 557.994 (£ 499.995)



