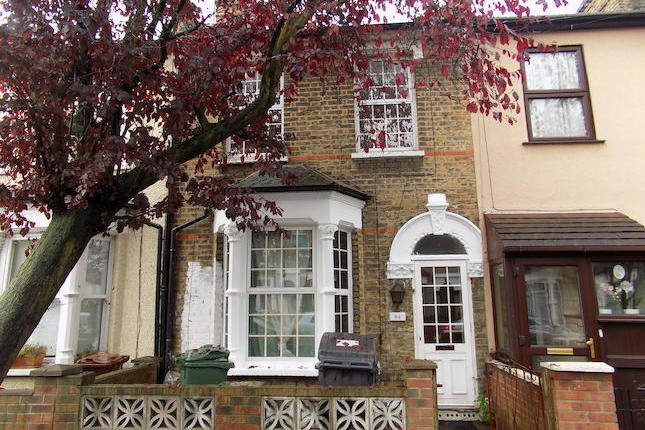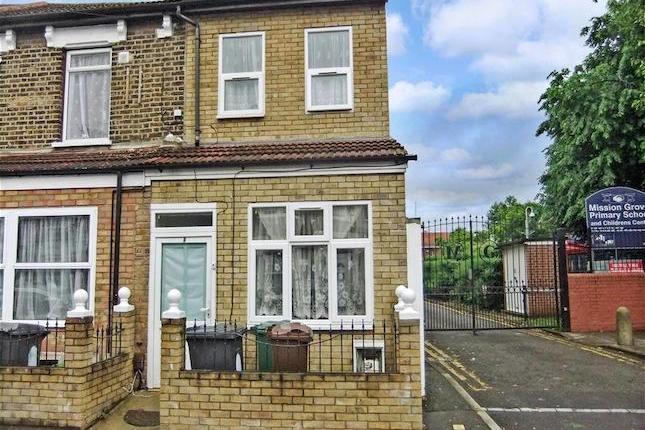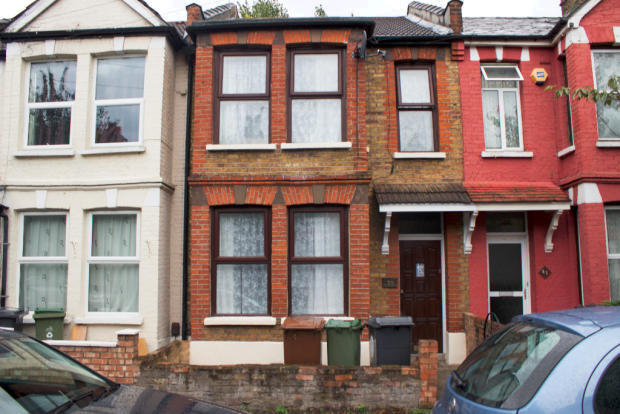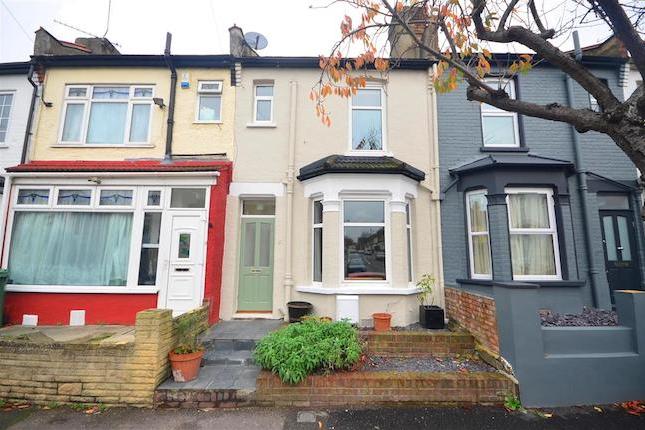- Prezzo:€ 457.554 (£ 409.995)
- Zona: Centro nord-est
- Indirizzo:Fair View Close, Walthamstow, London E17
- Camere da letto:3
Descrizione
** for sale ** Clarke Hillyer are delighted to offer for sale this three bedroom terrace house located on a quiet cul-de-sac turning in a residential part of Walthamstow. This property has been well maintained by it's current owner & benefits from Double Glazing, Gas Centra heating ( un-tested ) Off street parking & is being presented in good decorative order, to arrange a viewing or for further information please call Clarke Hillyer on Hall Entrance via double glazed door, double glazed wind to front aspect, double radiator, understairs storage cupboard, stairs to first floor landing, laminate flooring door to.. Reception room one 14'0 x 11'0 (4.27m x 3.35m) Double glazed window to front aspect, double radiator, dado rail, laminate flooring. Reception room two 11'0 x 10'0 (3.35m x 3.05m) Casement window to rear aspect, double radiator, laminate flooring. Kitchen 7'8 x 8'10 (2.34m x 2.69m) Casement window to rear aspect, Fitted wall & base units, built in oven, hob and extractor fan, single drainer stainless steel sink unit, with mixer taps, plumbing for washing machine, space for fridge freezer, cupboard housing combination boiler, part tiled walls, tiled floor, double glazed door to garden. First floor landing Built in storage cupboard, radiator, laminate flooring, loft access with pull down ladder, doors to .... Bedroom one 14'0 x 11'0 (4.27m x 3.35m) Doubled glazed window to rear aspect, coving radiator, built in double wardrobes, laminate flooring. Bedroom two 11'0 x 11'0 (3.35m x 3.35m) Double glazed window to front aspect, radiator, built in double wardrobes, laminate flooring. Bedroom three 8'5 x 7'5 (2.57m x 2.26m) Double glazed window to rear aspect, radiator, built in wardrobe with storage, laminate flooring. Shower room Obscure glass double glazed window to rear aspect, built in shower cubicle with built in shower, pedestal wash hand basin, low level w.C., heated towel rail, built in storage cupboard, tiled walls and tiled floor. Rear garden Approximately 55 ft rear garden with large patio area, mostly laid to lawn, planted boarders and storage shed. Whilst we at Clarke Hillyer endeavour to ensure the accuracy of property details produced and displayed, we have not tested any apparatus, equipment, fixtures and fittings or services so cannot verify that they are connected, in working order or fit for purpose. Neither have we had sight of the legal documents to verify the Freehold or Leasehold status of the property. Please be advised that any plans provided are to indicate the layout of the property, are not to scale and for guidance purposes only. Any interested parties are advised to obtain verification from their solicitor or surveyor.
Mappa
APPARTAMENTI SIMILI
- Wellington Rd., Walthamstow...
- € 569.160 (£ 510.000)
- Buxton Rd., Walthamstow, Lo...
- € 446.400 (£ 400.000)
- Cassiobury Rd., Walthamstow...
- € 563.580 (£ 505.000)
- Blenheim Rd., Walthamstow, ...
- € 535.680 (£ 480.000)



