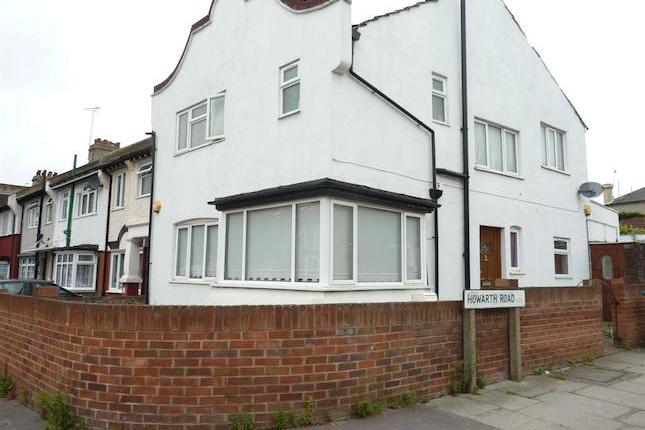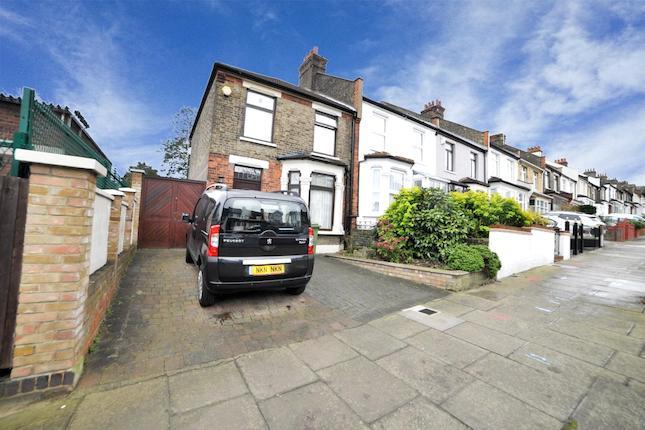- Prezzo:€ 446.400 (£ 400.000)
- Zona: Interland sud-est
- Indirizzo:Bastion Road, Abbey Wood, London SE2
- Camere da letto:3
Descrizione
A simply stunning three bedroom, two reception room Victorian house boasting many period features and convenient for local amenities including the forthcoming Crossrail Station. Interior Entrance Hall: Double glazed door to front, stripped and varnished floorboards. Reception 1: 13'7" x 11'9" (4.14m x 3.58m). Double glazed bay window to front, feature fireplace, stripped and varnished floorboards. Reception 2: 11'9" x 9'10" (3.58m x 3m). French doors to rear stripped and varnished floorboards. Kitchen/Diner: 19'6" x 8'11" (5.94m x 2.72m). Double glazed windows to side and rear, door to side, range of modern wall and base units with solid Oak work surfaces, integrated dishwasher, built in 'Indesit' stainless steel oven and microwave, stainless steel gas hob and hood, stripped and varnished floorboards. Landing: Stripped and varnished floorboards. Bedroom 1: 15'5" x 13'9" (4.7m x 4.2m). Double glazed bay window to front, double glazed window to front, feature fireplace, stripped and varnished floorboards. Bedroom 2: 12'1" x 9'11" (3.68m x 3.02m). Double glazed window to rear, stripped and varnished floorboards. Bedroom 3: 11'3" x 7'8" (3.43m x 2.34m). Double glazed window to rear and side, stripped and varnished floorboards. Bathroom: Double glazed window to side, modern white suite comprising of a panelled bath with shower over, wash hand basin and low level wc, heated towel rail, tiled walls and flooring. Rear Garden: Approx 95' (Approx 28.96m). Patio and lawn areas, flower and shrub borders, workshop and shed.
Mappa
APPARTAMENTI SIMILI
- Mcleod Rd., Abbey Wood, Lon...
- € 491.040 (£ 440.000)
- Rochdale Rd., Abbey Wood, L...
- € 468.720 (£ 420.000)

