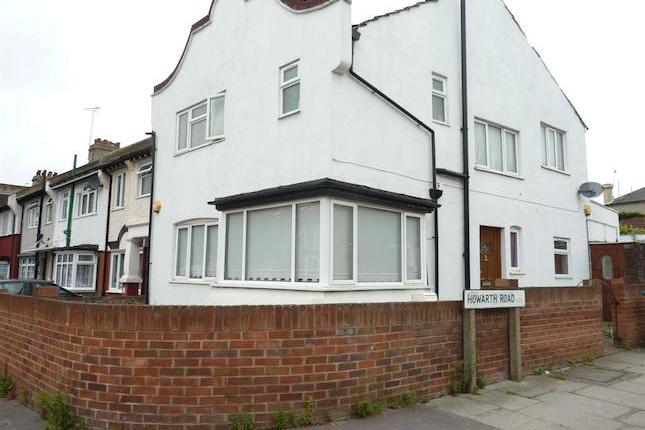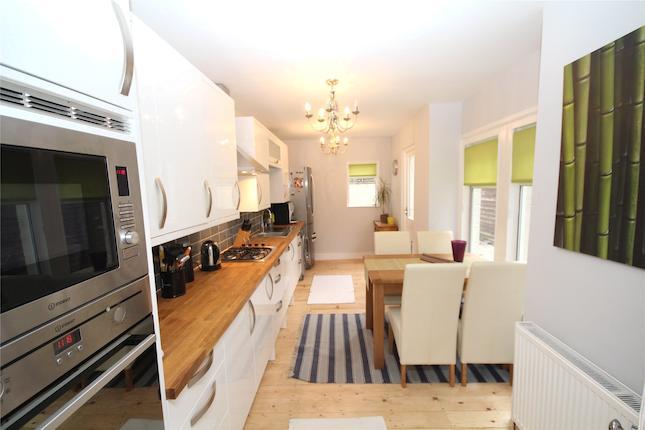- Prezzo:€ 468.720 (£ 420.000)
- Zona: Interland sud-est
- Indirizzo:Rochdale Road, Abbey Wood, London SE2
- Camere da letto:3
Descrizione
*** guide price £420,000 to £440,000 *** This older style extended house has it all, offering good size accommodation throughout and the added benefit of off street parking. With three bedrooms, a large 26'8 x 11'1 through lounge, an extended kitchen, a conservatory and a ground floor shower room, this could make the ideal family home. This property is in a sought after location under a mile from Abbey Wood station and the future Crossrail. Interior Entrance Hall: Double glazed door to front, wood laminate flooring, under stairs cupboard, radiator. Ground Floor Shower Room: Double glazed window to side, shower cubicle, low flush WC, wash hand basin in vanity unit, heated towel rail, fully tiled walls and floor. Lounge: 26'8" x 11'11" (8.13m x 3.63m). Double glazed bay window to front and side, feature fireplace, picture rail, radiator, wood laminate flooring. Conservatory: 13'5" x 8'6" (4.1m x 2.6m). Half brick construction, double glazed door to side, wood laminate flooring. Kitchen: 16' x 10'6" (4.88m x 3.2m). Double glazed window to rear and french doors to rear, range of fitted wall and base units, breakfast bar, five ring gas hob with stainless steel cooker hood over, integrated eye level double oven, plumbed for washing machine, space for tumble dryer, wall mounted boiler, part tiled walls. Bedroom One: 12'4" x 9'8" (3.76m x 2.95m). Double glazed window to front, radiator. Bedroom Two: 12' x 9'8" (3.66m x 2.95m). Double glazed window to rear, radiator. Bedroom Three: 9' x 6'10" (2.74m x 2.08m). Double glazed window to front, built in cupboard. Bathroom: Double glazed window to rear, shower cubicle, panelled bath, wash hand basin on pedestal, low flush WC, heated towel rail, part tiled walls, tiled floor. Rear Garden: Mainly laid to lawn, brick built shed, wooden shed. Parking: Off street parking to front.
Mappa
APPARTAMENTI SIMILI
- Mcleod Rd., Abbey Wood, Lon...
- € 491.040 (£ 440.000)
- Bastion Rd., Abbey Wood, Lo...
- € 446.400 (£ 400.000)

