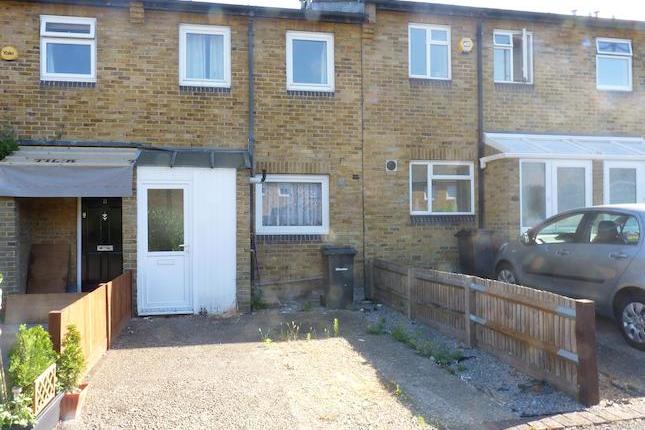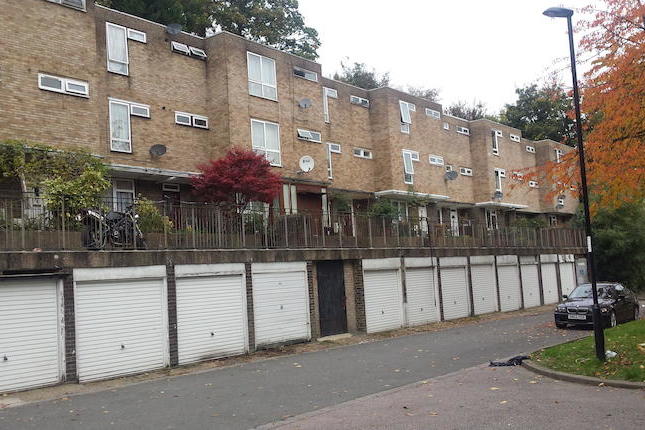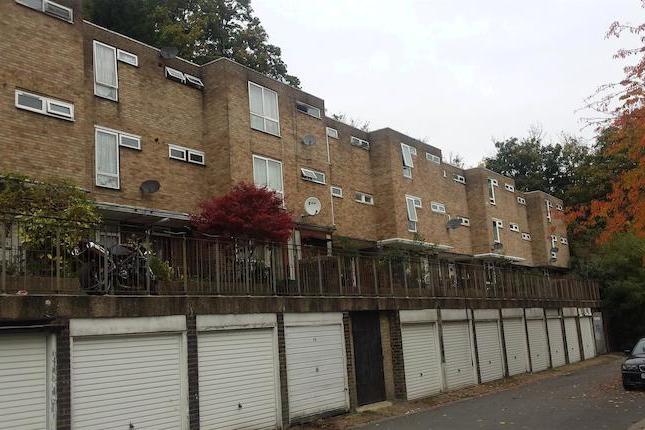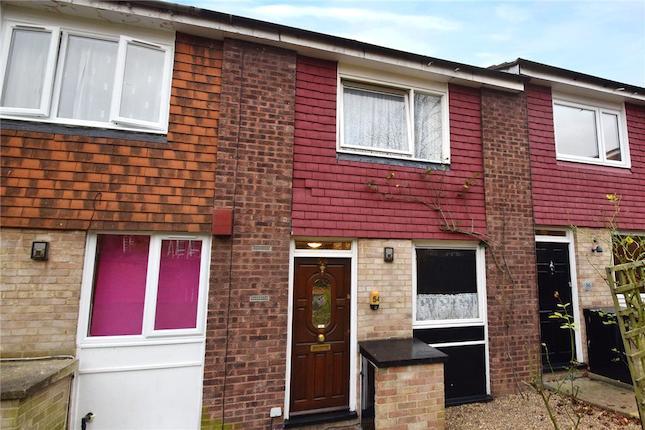- Prezzo:€ 457.560 (£ 410.000)
- Zona: Interland sud-est
- Indirizzo:Lucille House, Lawrie Park Road, Sydenham SE26
- Camere da letto:3
- Bagni:1
Descrizione
Enjoying wonderful views of the manicured gardens, this wonderful home has been remodelled, providing a stylish and urban style living whilst maintaining the charm of the 1930's. The property comes with the original Canadian Oak floorboards, flowing through the entire property, the unique feature pillar and a real working fire in the lounge creating a relaxing atmosphere. The kitchen has been re-fitted with a high gloss units and integrated appliances, complimented with solid oak worktops. The stunning bathroom has also been remodelled and there are two equally generous sized double bedrooms with handy built in wardrobes. There is also an additional third bedroom, which can also be used as another reception room - maybe for dining if desired. Communal Entrance : Entry phone entry and individual secure letterboxes. Staircase to upper floors. Communal storage cupboard. Entrance Hall : Hardwood front door, integral double door storage cupboards also housing washing machine and combination boiler. Wall mounted entry phone handset, original Canadian Oak exposed floorboards, walkway into lounge. Lounge : 16'10" x 11'10" (5.13m x 3.61m), Almost floor to ceiling windows to front overlooking communal landscaped lawns. Continued Canadian Oak floorboards. Original feature fireplace place and mantle with working fire and cast iron inset, hand crafted alcove shelving, feature pillar with original art deco shelves. Kitchen : 9'5" x 8'6" (2.87m x 2.59m), Windows to rear. Re-fitted range of high gloss grey wall, base and drawer units with space saving internal shelving, solid oak work tops, inset four ring Bosch fitted hob with oven under and matching canopy extractor hood above, butler style single drainer sink unit with mixer tap, integral Hotpoint fridge freezer, integral Hotpoint dishwasher, brick style feature splash back tiling and Canadian Oak floorboards. Internal open plan Hallway : Giving access to Kitchen, Bedrooms and Bathroom, double radiator and continued Canadian Oak floorboards. Bedroom Three : 12'9" x 6'9" (3.89m x 2.06m), Windows to front, single radiator, continued Canadian Oak flooring. Bathroom w.C. Frosted windows to rear. Feature brick tiled walls. Enclosed bath with fitted screen and traditional old fashioned overhead power shower with storage cupboard above, push button low level w.C. Pedestal wash basin with Victorian mixer tap and ceramic surround, vanity wall mirror, heated chrome towel rail, wall mounted lighting, continued Canadian Oak floorboards. Master Bedroom : 12'9" x 10'9" (3.89m x 3.28m), Windows to front, wall mounted lights, single radiator, wall to door range of wardrobes including internal shelf, continued Canadian Oak floorboards. Bedroom Two : 11'2" x 9'6" (3.40m x 2.90m), Windows to rear, single radiator, almost window to door range of integral wardrobes continued Canadian Oak floorboards. External : Communal landscaped lawns.
Mappa
APPARTAMENTI SIMILI
- Silverdale, London SE26
- € 535.680 (£ 480.000)
- Talisman Square, Sydenham L...
- € 435.240 (£ 390.000)
- Talisman Square, London SE26
- € 435.240 (£ 390.000)
- Dallas Rd., Sydenham, Londo...
- € 446.400 (£ 400.000)



