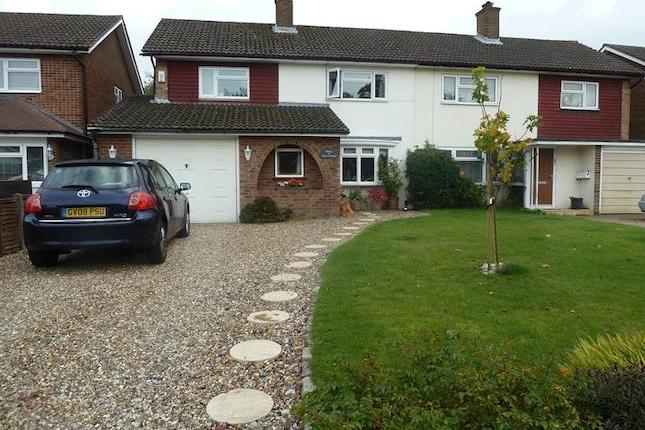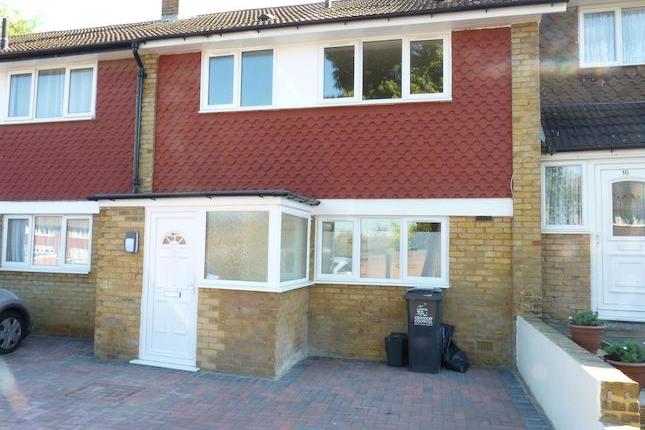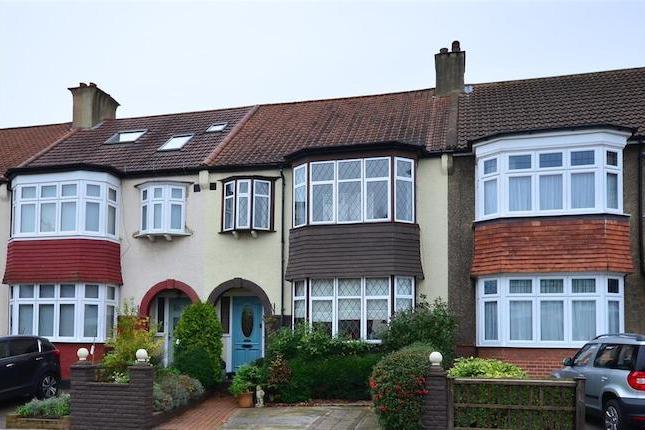- Prezzo:€ 474.300 (£ 425.000)
- Zona: Interland sud-est
- Indirizzo:Collyer Avenue, Croydon, Surrey CR0
- Camere da letto:3
Descrizione
What more could you wish for? Set within a quiet and very desirable residential location, this wonderful family home has been lovingly cared for by the current owners and is ready for the new ones to come and settle in. All you need to do is pack those bags and get ready to move! With entertaining space galore keen hosts wont be disappointed. The kitchen/dining area has been opened up to create a large space so preparing a home cooked meal will never be a bore again. Here you can chat to friends and family whilst you cook up a storm and even rope them in if you need help! Whilst all you will want to do is to show off this wonderful home we all need a bit of chill time too. If lazing around and watching tv is your favoured way to relax then there isn't a better place in this house than the large, well presented lounge. Others may find a relaxing bath with some tranquil music works for them, that's more than possible here too. With a growing or already established family bedroom's are important, all the bedroom space here has been utilised very well. You'll see for yourself when you view that all three bedrooms are of a wonderful size. Impressive on the inside and the outside too, with off road parking as well as a detached garage. On sunny days you'll find it difficult getting friends and family to leave after inviting them for a barbecue. Their children will be fascinated with the space for all their outside toys and games. What the Owner says: For the last 26 years this has been where we have raised our children. Its been spacious enough to be the family home we never moved from but stayed in for a long long time and enjoyed thoroughly. Our kids have now grown up and some have moved a little way away, its time for us now to be closer to our grandchildren and family by the coast. After such a long time living her it will be hard to close the chapter of this book, but we know in our heart of hearts the new owners will love it just as much as we have. Room sizes:Ground floorEntrance HallLounge 14'0 x 11'8 (4.27m x 3.56m)Dining area 12'3 x 10'4 (3.74m x 3.15m)Kitchen Area 7'1 x 6'10 (2.16m x 2.08m)First floorLandingBedroom 1 12'5 x 10'7 (3.79m x 3.23m)Bedroom 2 11'2 x 11'0 (3.41m x 3.36m)Bedroom 3 9'4 x 6'11 (2.85m x 2.11m)Bathroom 8'6 x 6'5 (2.59m x 1.96m)OutsideDrivewayRear GardenGarage The information provided about this property does not constitute or form part of an offer or contract, nor may be it be regarded as representations. All interested parties must verify accuracy and your solicitor must verify tenure/lease information, fixtures & fittings and, where the property has been extended/converted, planning/building regulation consents. All dimensions are approximate and quoted for guidance only as are floor plans which are not to scale and their accuracy cannot be confirmed. Reference to appliances and/or services does not imply that they are necessarily in working order or fit for the purpose.
Mappa
APPARTAMENTI SIMILI
- Falconwood Rd., Addington, ...
- € 474.300 (£ 425.000)
- Bracken Av., Croydon CR0
- € 418.500 (£ 375.000)
- Saffron Central Square, Cro...
- € 474.300 (£ 425.000)
- Selwood Rd., Addiscombe, Sh...
- € 541.260 (£ 485.000)



