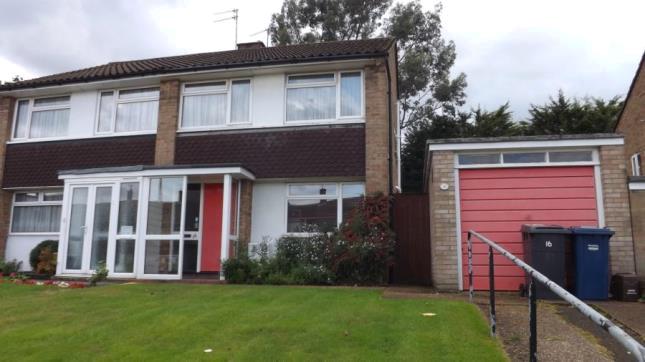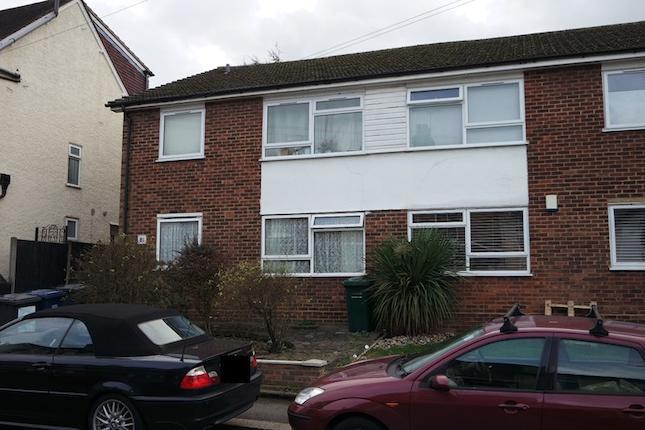- Prezzo:€ 535.624 (£ 479.950)
- Zona: Interland nord-ovest
- Indirizzo:Union Street, High Barnet, Hertfordshire EN5
- Camere da letto:2
- Bagni:1
Descrizione
A beautifully presented and stylish two bedroom character cottage set in the heart of High Barnet within easy reach of the town centre and Northern Line Tube Station. The property retains an array of period features to include a cast iron fireplace, panel doors, original wooden display cabinets as well as recently installed UPVC sash windows. There are two reception rooms, a fitted kitchen, two doubel bedrooms and a pretty courtyard rear garden which enjoys a sunny Southerley aspect.Front GardenSet behind a brick built retaining wall and cast iron gate, planted flowerbed with gravel front garden, paved pathway leading to the timber entrance doorLiving Room (3.56m(11'8'') x 3.45m(11'4''))UPVC multi paned sash window with fitted colonial style shutters to front elevation, radiator, built in cabinets with shelving over to chimney recesses, timber door toDining Room (3.56m(11'8'') x 3.38m(11'1''))UPVC multi paned bay sash window to rear elevation overlooking the courtyard garden, radiator, built in storage cupboard, timber door toInner LobbyTiled floor, radiator, stairs rising to the first floor, doorway toKitchen (2.79m(9'2'') x 1.70m(5'7''))Fitted with a range of wall and base units providing work top surface areas incorporating a stainless steel one and a half bowl sink unit with mixer tap over, space for cooker with extractor fan over, space for fridge, tiled splash backs, tiled floor, part glazed door to the courtyard garden, UPVC multi paned sash window to side elevation, door toUtility AreaFitted with a wall and base unit with work top area, plumbing for washing machine, wall mounted gas central heating boiler, timber door toBathroomTiled panel bath with wall mounted showerhead and controls over, pedestal wash hand basin, low level w/c, tiled splashbacks, tiled floor, UPVC multi paned opaque window to side elevation.First Floor LandingAccess to loft area, wood panelling, overstairs storage cupboard accessed via part glazed door, timber doors toBedroom One (3.48m(11'5'') /9'4 x 3.45m(11'4''))UPVC multi paned sash window with fitted colonial style shutters to front elevation, radiator, built in wardrobes to one wall providing hanging rails and storage above, cast iron fireplace with wooden surround and mantle, built in glass display cabinets and shelving to chimney recessess.Bedroom Two (3.02m(9'11'') x 2.59m(8'6''))UPVC multi paned sash window to rear elevation, built in cabinets with shelving over, radiator.Courtyard GardenThere is a pretty courtyard garden which is block paved and enclosed by timber fencing and a brick built wall. The garden offers a high degree of seclusion and enjoys a sunny Southerly aspect.Alternative AspectTenureThe tenure is Freehold.FloorplanArchers Estate Agents for themselves and the vendors, whose agents they are given notice that i) theparticulars are set out as a general outline for the guidance of intending purchasers and do not constitute an offer of contract, ii) descriptions, dimensions, references, condition, and necessary permissions, for use and occupation, and other details are without responsibility and purchasers should not rely on them as statements or representations of fact, but must satisfy themselves by inspection or otherwise as to the correctness of each of them. Iii) No partner of Messrs Archers Estate Agents has authority to make or give give any representation or warranty in relation to the property. Iv) a laser tape measure has been used and can not guarantee exact accuracy therefore measurements included are approximate and purchasersn should satisfy themselves as to room dimensions.
Mappa
APPARTAMENTI SIMILI
- The Hook, New Barnet, Barne...
- € 585.900 (£ 525.000)
- Sherrards Way, Barnet, Hert...
- € 602.082 (£ 539.500)
- Sebright Rd., Barnet EN5
- € 446.344 (£ 399.950)
- Great North Rd., New Barnet...
- € 502.200 (£ 450.000)



