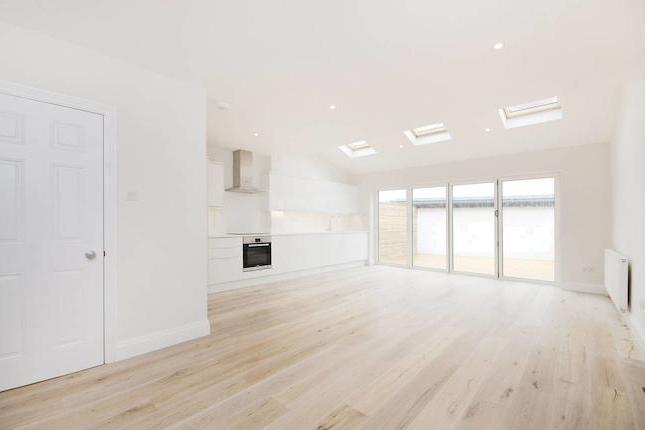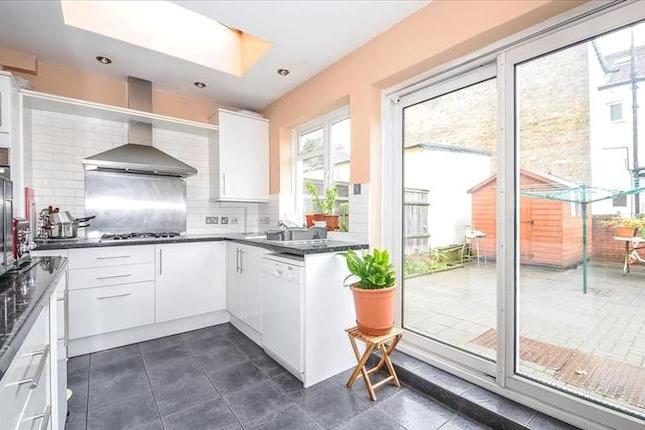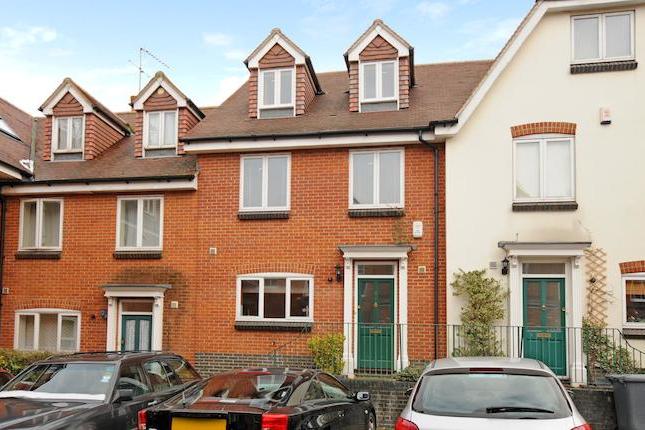- Prezzo:€ 1.032.300 (£ 925.000)
- Zona: Interland sud-ovest
- Indirizzo:Briar Avenue, London SW16
- Camere da letto:6
- Bagni:3
Descrizione
This attractive five/six bedroom family home has been extended to offer spacious accommodation for the growing family. Situated in one of Norbury's premier locations further benefits include gas central heating, double glazing, ample off street parking large rear garden.Porch (2.1 x 0.8 (6'10" x 2'7"))Entrance (5.7 x 2.2 (18'8" x 7'2"))Thru Lounge (10 x 4.1 (max) (32'9" x 13'5" (max)))Thru Lounge Alt ViewDownstairs W/C (1.8 x 1.6 (5'10" x 5'2"))Downstairs W/C 2 (1.8 x 1.3 (5'10" x 4'3"))Kitchen (6.4 (max) x 5.6 (max) (20'11" (max) x 18'4" (max)))Kitchen/ Diner Alt ViewKitchen/Diner Alt View 2Landing (6.2 (max) x 2.3 (20'4" (max) x 7'6"))Bathroom (2.5 x 2.5 (8'2" x 8'2"))Bedroom 1 (5.1 x 4.1 (16'8" x 13'5"))Bedroom 2 (4.4 x 4.1 (14'5" x 13'5"))Bedroom 3 (5 x 2.7 (16'4" x 8'10"))Bedroom 4 (3.5 x 2.7 (11'5" x 8'10"))Bedroom 5 (6.8 x 4.5 (max) (22'3" x 14'9" (max)))En Suite (2.5 x 1.7 (8'2" x 5'6"))Bedroom 6 (5 x 2.7 (16'4" x 8'10"))Garden
Mappa
APPARTAMENTI SIMILI
- Grayscroft Rd., Streatham V...
- € 1.060.200 (£ 950.000)
- Ribblesdale Rd., London SW16
- € 892.800 (£ 800.000)
- Wellington Mews, London SW16
- € 888.280 (£ 795.950)
- Ribblesdale Rd., London SW16
- € 892.800 (£ 800.000)



