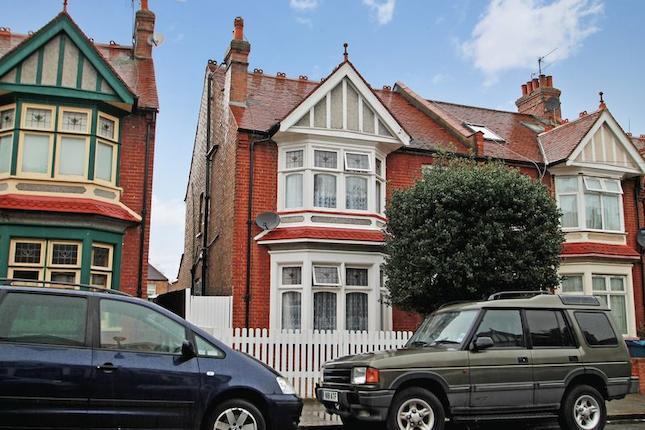- Prezzo:€ 585.900 (£ 525.000)
- Zona: Interland nord-ovest
- Indirizzo:Wellington Terrace, Harrow-On-The-Hill, Harrow HA1
- Camere da letto:3
- Bagni:1
Descrizione
This three bedroom period cottage is available with no upper chain but will require cosmetic modernisation to truly unlock its potential. Enjoying far reaching views over Harrow School Cricket Pitches and the western horizon and conveniently situated in the 'Village' atmosphere of the Hill yet within three quarters of a mile from Harrow on the Hill Station with its Metropolitan and Chiltern line services, bus station and excellent shopping and leisure facilities and the St. Anne's and St. Georges's Centres. This property will be in very high demand call the office today. Entrance to porch/hall Front door to Hallway Hallway Doors leading to living room and dining room Living Room 3.642 x 3.595 (11'11' x 11'10') Sash window to front aspect, sash window to side aspect, gas fireplace Dining Room 3.576 x 3.480 (11'9' x 11'5') Sash window to front aspect, gas fireplace, under stairs storage, door leading to stairs Kitchen 3.080 x 3.065 (10'1' x 10'0') Single glazed window to side aspect, single glazed door to side aspect, range of eye and base level units incorporating stainless steel sink bowl with separate taps, space for washing machine, space for fridge freezer, door leading to bathroom Bathroom 2.082 x 1.779 (6'10' x 5'10') Single glazed window to side aspect, two piece suite comprising of panel enclosed bath tub, pedestal hand wash basin, wall mounted boiler, door to separate WC Separate WC 1.371 x 1.132 (4'6' x 3'8') Single glazed window to side aspect, low level WC Landing Doors leading to bedroom one and bedroom two Bedroom One 3.626 x 3.608 (11'11' x 11'10') Single glazed sash window to front aspect, single glazed sash window to side aspect Bedroom Two 3.585 x 3.508 (11'9' x 11'6') Single glazed sash window to side aspect, door to bedroom three, door to airing cupboard, access to loft Bedroom Three 3.058 x 2.730 (10'0' x 8'11') Double glazed window to rear aspect, fitted windows Rear Garden Front side and rear gardens that are mainly laid to lawn with vegetable patch and flower bed as well as wooden shed. You may download, store and use the material for your own personal use and research. You may not republish, retransmit, redistribute or otherwise make the material available to any party or make the same available on any website, online service or bulletin board of your own or of any other party or make the same available in hard copy or in any other media without the website owner's express prior written consent. The website owner's copyright must remain on all reproductions of material taken from this website.
Mappa
APPARTAMENTI SIMILI
- Somerset Rd., Harrow HA1
- € 725.344 (£ 649.950)
- Ashburnham Av., Harrow, Mid...
- € 641.700 (£ 575.000)
- Sparkbridge Rd., Harrow HA1
- € 725.400 (£ 650.000)
- Roxborough Park, Harrow HA1
- € 530.100 (£ 475.000)



