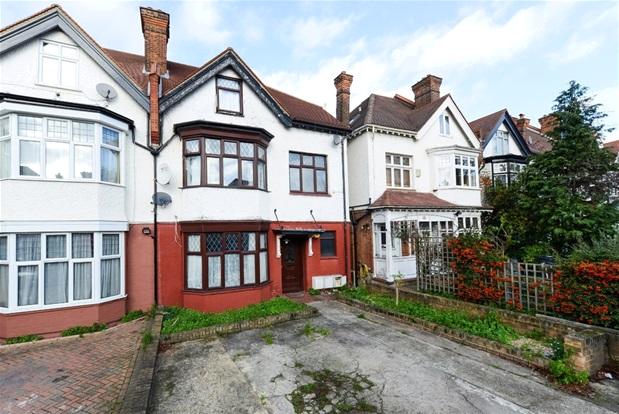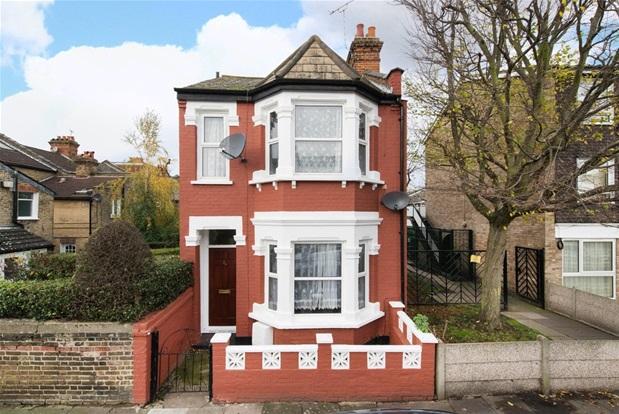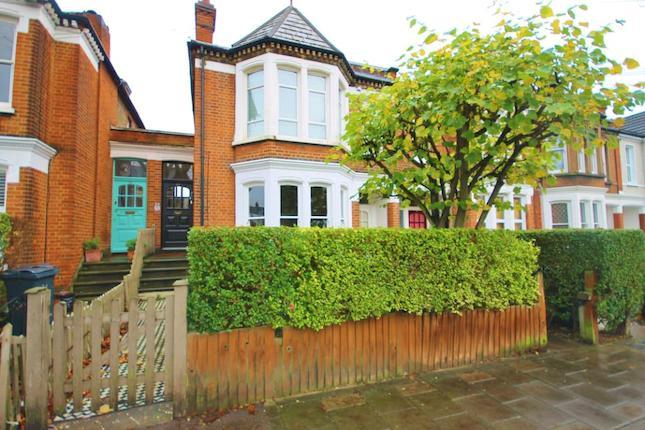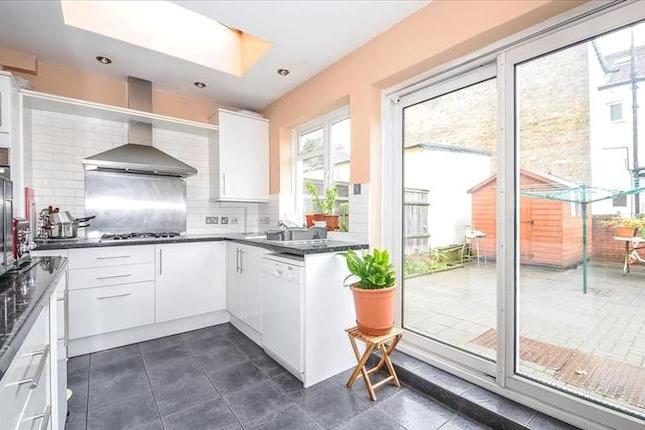- Prezzo:€ 836.944 (£ 749.950)
- Zona: Interland sud-ovest
- Indirizzo:Estreham Road, London SW16
- Camere da letto:4
Descrizione
A well proportioned four bedroom home arranged over two floors offering generous living space and garden located in an increasingly popular location. On the ground floor there are three reception rooms, a kitchen/dining room, utility room as well as front and rear gardens. On the first floor there are four bedrooms (two doubles) and a bathroom. Estreham Road is ideally located only 0.3 miles from Streatham Common station and 0.6 miles from Streatham station. Reception Room 1 - 15'0 x 14'6(4.6m x 4.4m) Window, radiator, power points. Reception Room 2 - 13'0 x 10'0(4.0m x 3.0m) Radiator, power points. Reception Room 3 - 10'4 x 6'9(3.1m x 2.1m) Window, radiator, power points. Ground Floor Shower Room Window, low level WC, hand basin, shower cubicle, tiling, extractor fan. Kitchen/Breakfast room - 10'0 x 7'6(3.0m x 2.3m) Window, range of base and wall units, worktops, inset sink, plumbed for washing machine, power points, part tiled walls, tiled floor. Downstairs WC Low level WC, hand basin. Utility Room Bedroom 1 - 15'8 x 12'3(4.8m x 3.7m) Window, radiator, power points. Bedroom 2 - 13'0 x 10'8(4.0m x 3.3m) Window, radiator, power points. Bedroom 3 - 8'6 x 8'0(2.6m x 2.4m) Window, radiator, power points. Bedroom 4 - 10'0 x 7'6(3.0m x 2.3m) Window, radiator, power points. Bathroom Window, panelled bath with mixer spray over, hand basin, low level WC, tiled walls. Rear Garden Patio, flower beds and borders, shrubs.
Mappa
APPARTAMENTI SIMILI
- Becmead Av., Streatham, Lon...
- € 669.600 (£ 600.000)
- Cunliffe Street, Streatham,...
- € 809.100 (£ 725.000)
- Harborough Rd., London SW16
- € 669.600 (£ 600.000)
- Ribblesdale Rd., London SW16
- € 892.800 (£ 800.000)



