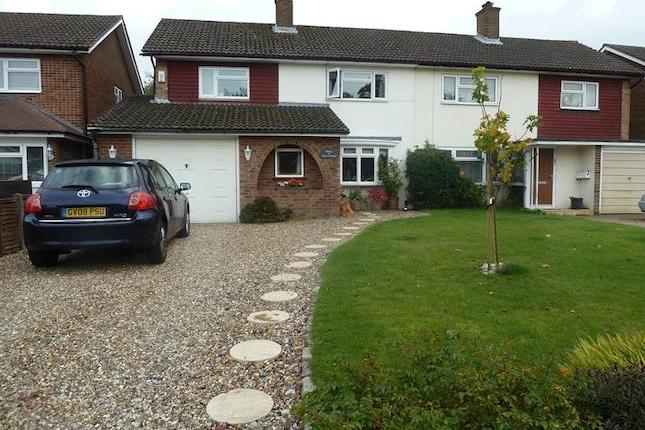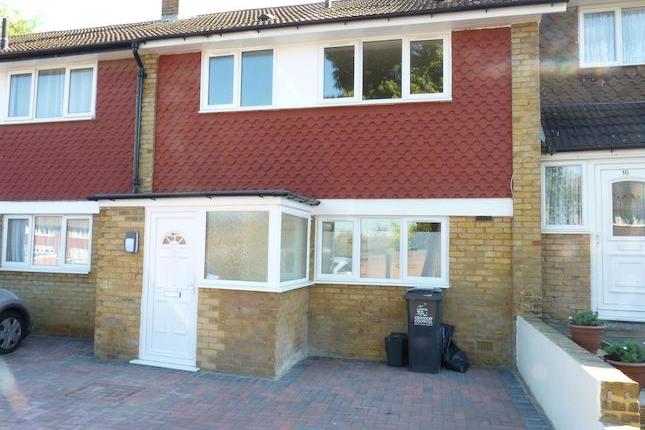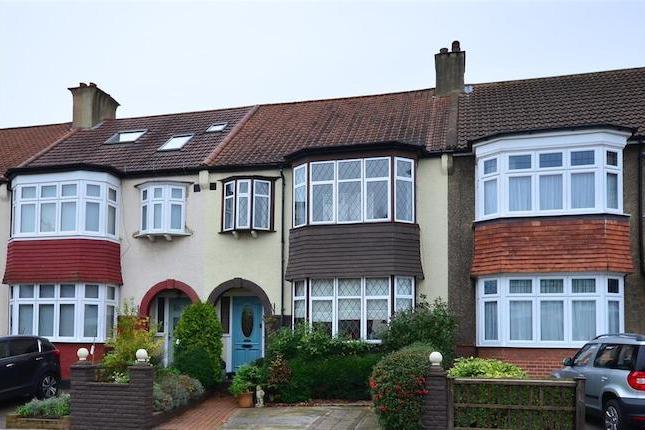- Prezzo:€ 530.100 (£ 475.000)
- Zona: Interland sud-est
- Indirizzo:Camrose Close, Shirley, Croydon CR0
- Camere da letto:3
Descrizione
This modern detached bungalow offers versatile accommodation of three bedrooms or two bedrooms and two separate receptions rooms. The master bedroom has an en-suite shower room and there is also a family bathroom. Fitted kitchen with integrated oven, hob and filter hood. The large lounge is to the rear of the property with sliding doors to the rear garden, which is mainly laid to lawn with flower and shrub borders and it is approximately 50ft. The garage is attached to the side of the property and approached via a personal driveway providing off street parking. Detached bungalow Two/Three bedrooms En-suite shower room Cul-de-sac location Integral garage Driveway parking Porch x . Enclosed porch Entrance Hall x . Built in airing cupboard housing water cylinder. Further built in storage cupboard. Access to loft with light and ladder. Lounge14'6" x 13'9" (4.42m x 4.2m). Double glazed sliding doors to garden. Double radiator. Coved ceiling. Kitchen15'11" x 10' (4.85m x 3.05m). Double glazed window and door to garden. Fitted with base and wall mounted units with inset sink unit. Tiled to work surface surrounds. Integrated electric hob and oven with filter hood over. Recess for washing machine and fridge/freezer. Radiator. Bedroom 112'8" x 10'6" (3.86m x 3.2m). Double glazed bay window to front. Radiator. Coved ceiling. Door to en-suite shower room. En-suite Shower Room x . Double glazed frosted window to side. Shower cubicle. Low level flush w.C. Vanity basin. Tiled walls. Ceramic tiled floor. Bedroom 29'9" x 9'7" (2.97m x 2.92m). Double glazed window to rear. Fitted wardrobe. Radiator. Coved ceiling. Bed 311'8" x 7'11" (3.56m x 2.41m). Double glazed window to front. Radiator Coved ceiling. Bathroom x . Double glazed frosted window to side. Panel enclosed bath with mixer tap and shower attachment. Low level flush w.C. Pedestal wash hand basin. Tiled walls. Radiator. Ceramic tiled floor. Garage17'1" x 8'3" (5.2m x 2.51m). With electric remote control door. Wall mounted gas meter. Wall Glow Worm boiler. Power and light. Approached via personal driveway providing off street parking. Garden x . Approximately 50ft with crazy paved patio area and mainly laid to lawn. Flower and shrub borders. Green house and shed. Side access and outside tap.
Mappa
APPARTAMENTI SIMILI
- Falconwood Rd., Addington, ...
- € 474.300 (£ 425.000)
- Bracken Av., Croydon CR0
- € 418.500 (£ 375.000)
- Saffron Central Square, Cro...
- € 474.300 (£ 425.000)
- Selwood Rd., Addiscombe, Sh...
- € 541.260 (£ 485.000)



