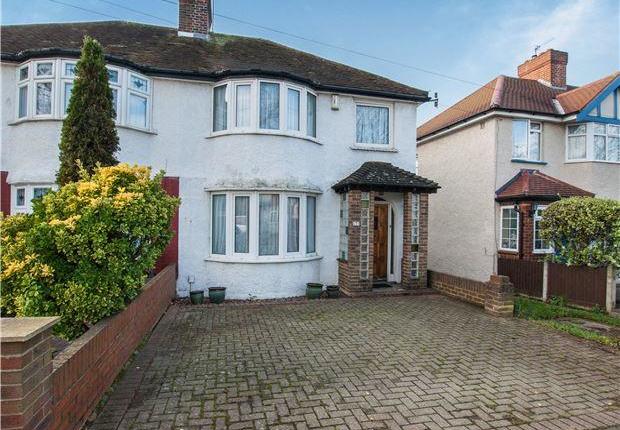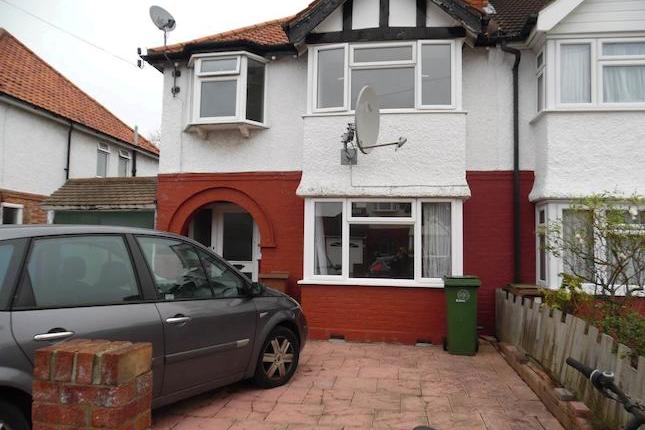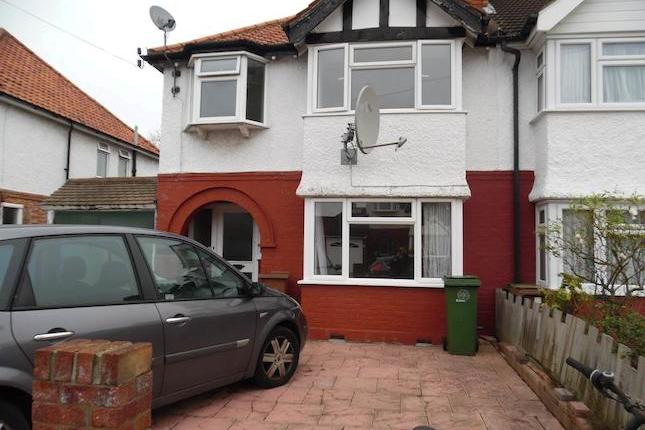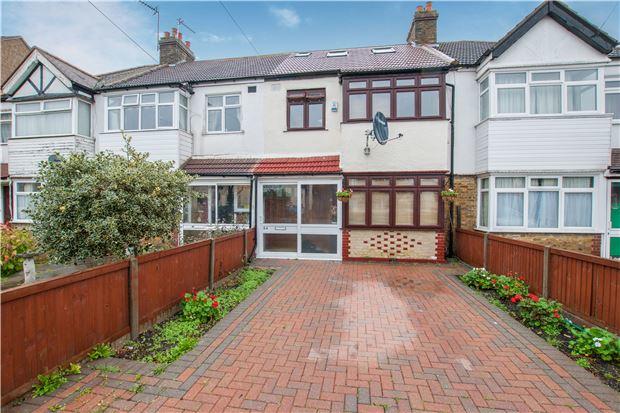- Prezzo:€ 474.300 (£ 425.000)
- Zona: Interland sud-ovest
- Indirizzo:Abbotts Road, Cheam SM3
- Camere da letto:3
- Bagni:1
Descrizione
Features Include: * Lounge * Dining Room * Kitchen * Three Bedrooms * Family Bathroom * Separate wc * Gas Central Heating * Double Glazing * * 80ft Rear Garden * Detached Garage * No Onward Chain * Enclosed double glazed porch, front door to: Entrance hall: Picture rail, single panelled radiator, understairs cupboard, power points. Lounge: 15’ x 12’4 Double glazed window to front aspect, coved ceiling, picture rail, single panelled radiator, two wall lights, power points. Dining room: 15’3 x 12’ Picture rail, built in cupboards, serving hatch, power points, UPVC double glazed window with double doors leading to rear garden. Kitchen: 12’3 x 7’6 Range of work surfaces with cupboards and drawers below, matching eye level cupboards with concealed lighting, stainless steel sink unit with cupboard below, cooker point with extractor fan above, space for fridge freezer, part tiled walls, power points, double glazed window to rear aspect, door to side. Stairs to first floor landing: Obscure feature double glazed window to side aspect, picture rail, access to loft. Bedroom 1: 15’ x 10’ (plus wardrobes) Double glazed window to front aspect, single panelled radiator, picture rail, range of built in wardrobes, power points. Bedroom 2: 12’7 x 11’ Double glazed window overlooking rear garden, single panelled radiator, picture rail, range of built in wardrobes with cupboard space above, power points. Bedroom 3: 8’6 x 8’ Double glazed window to front aspect, picture rail, single panelled radiator, power points. Family bathroom: Coloured suite comprising of panel enclosed bath, pedestal hand wash basin, heated towel rail, part tiled walls, obscure double glazed window to rear aspect. Separate WC: Low level wc, part tiled walls, obscure double glazed window to side aspect. Outside Front: Small front garden. Rear garden: Extending to approximately 80ft with patio area, mainly laid to lawn, flower borders to either side. Detached garage: To rear of garden with up and over door.
Mappa
APPARTAMENTI SIMILI
- Kew Crescent, North Cheam, ...
- € 479.880 (£ 430.000)
- Ash Rd., Sutton SM3
- € 502.200 (£ 450.000)
- Ash Rd., Sutton SM3
- € 502.200 (£ 450.000)
- Church Hill Rd., North Chea...
- € 558.000 (£ 500.000)



