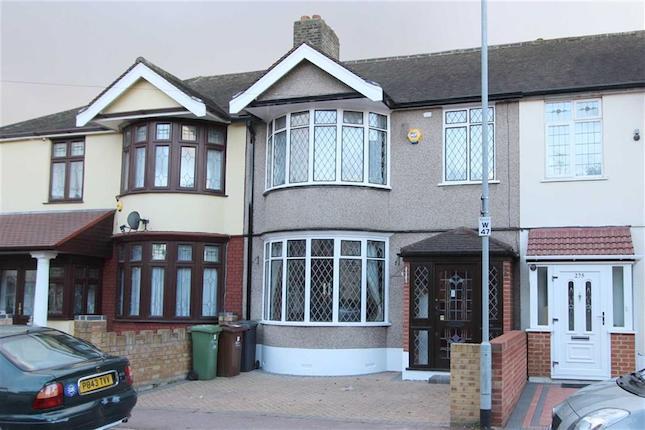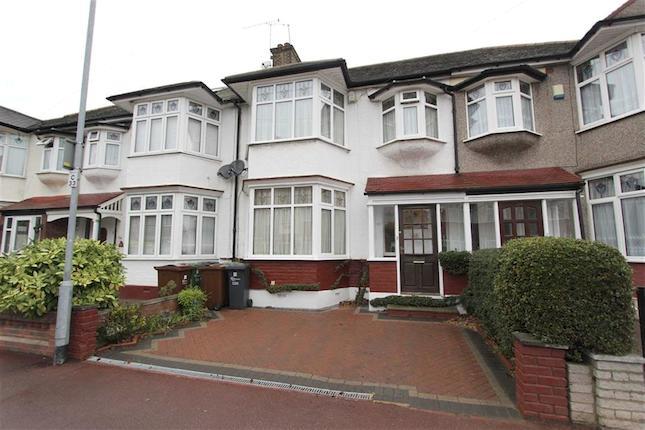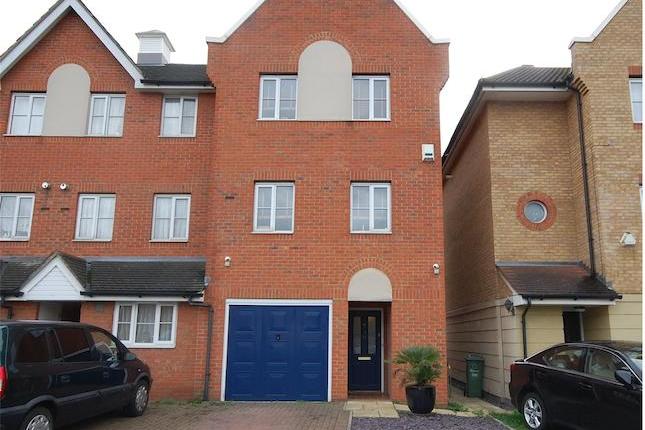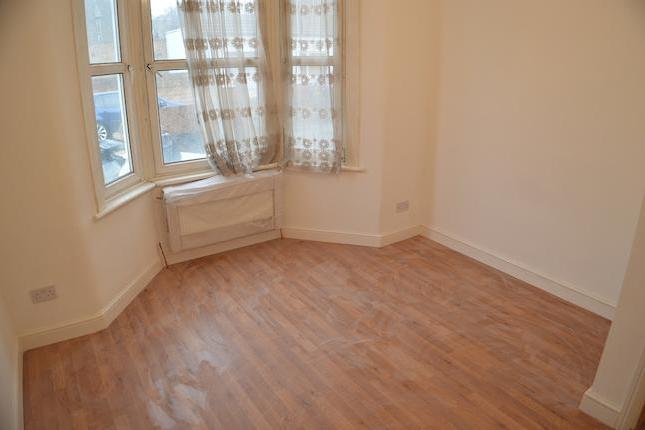- Prezzo:€ 474.300 (£ 425.000)
- Zona: Interland nord-est
- Indirizzo:Cranleigh Gardens, Barking IG11
- Camere da letto:3
Descrizione
Within walking distance to Barking Town Centre and Barking Underground & Overground Stations, is this lovely 3 bedroom mid terrace house. Offering through lounge/diner, extended kitchen, bathroom with separate W.C, and loft room. Entrance Porch Door to the front, two windows to the front and door leading to the hallway. Hallway Door to the front, stairs leading to the first floor landing and under stairs cupboards. Plaster coving and ceiling rose. Lounge/Dining Room 26'10" x 12'6" > 10'9" Double glazed bay window to the front, gas fire place, two radiators, double glazed window to the rear and double glazed double doors to the rear. Ornate plaster coving and ceiling roses. Kitchen 12'5" x 7'5" Double glazed window to the side and rear, double glazed door to the side, range of the wall and base units, granite work surfaces, sink, space for American style fridge/freezer, gas hob, electric oven, built in microwave and plumbing for washing machine and dishwasher. Plaster coving and spotlights. First Floor Landing Stairs from the hallway and loft room access with loft ladder. Loft room has two radiators, power points, telephone point and velux windows. Bathroom 5'6" x 5'1" Double glazed window to the rear, towel radiator, bath with overhead electric shower and wash hand basin. W.C. Double glazed window to the rear and low level W.C. Bedroom One 14'8" x 9' (From wardrobes) Double glazed bay windows to the front, radiator and fitted wardrobes. Plaster coving and ceiling rose. Bedroom Two 12' x 8'8" Double glazed window to the rear, radiator, airing cupboard and cupboard housing boiler. Plaster coving and ceiling rose. Bedroom Three 8'2" x 7'6" Double glazed window to the front and radiator. Plaster coving and ceiling rose. Garden Patio area, flower beds, lawn area, two wooden sheds and paved area at the rear of the garden. Loft 17'2" x 11'6" Loft ladder, Velux window to the front and rear, fitted wardrobes, two radiators, power points, telephone point, slope ceilings and storage in the eves.
Mappa
APPARTAMENTI SIMILI
- Westrow Drive, Barking, Ess...
- € 502.200 (£ 450.000)
- Cavendish Gardens, Barking,...
- € 435.240 (£ 390.000)
- Goodey Rd., Barking, Essex ...
- € 474.300 (£ 425.000)
- Faircross Av., Barking, Ess...
- € 440.814 (£ 394.995)



