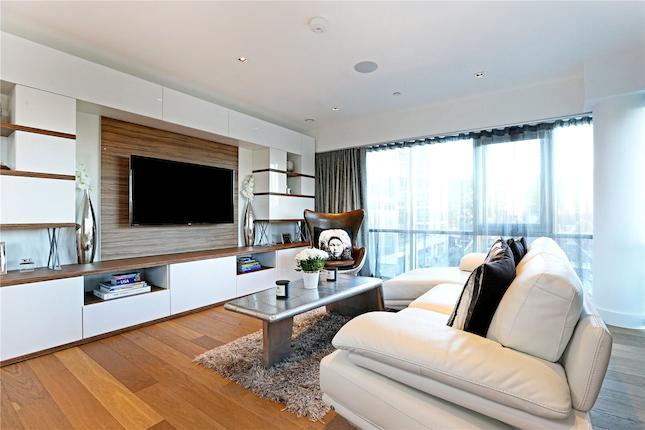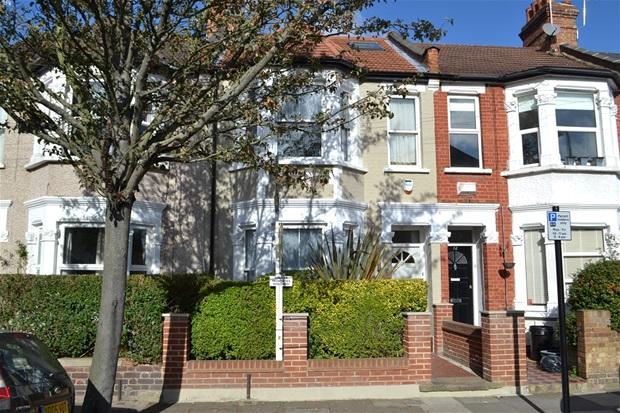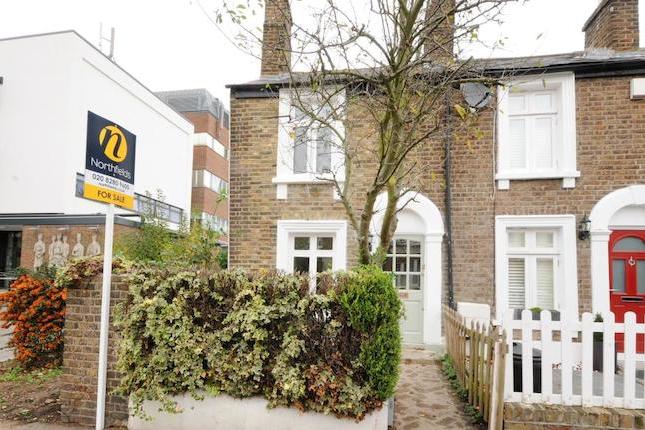- Prezzo:€ 1.004.344 (£ 899.950)
- Zona: Interland sud-ovest
- Indirizzo:Coningsby Road, London W5
- Camere da letto:5
- Bagni:2
Descrizione
An extended Victorian terraced house, recently extended with a generous loft conversion to create a 5 bed/2 bath home with 4 double bedrooms plus child’s bedroom/study. Further scope exists to extend the kitchen across the side return (subject to consent). Coningsby Road is one of the area’s most desirable roads, offering a quiet setting yet being ideally placed for the area’s many amenities, including Lammas & Walpole Parks, South Ealing Tube and Little Ealing School. Entrance Hall: Radiator. Coved ceiling. Meter cupboard. Laminated stripwood flooring. Lounge: 25’4 x 11’5 7.74m x 3.48m Double glazed windows to front bay. 2 Radiators. Point for gas fire to fireplace. Built-in bookcases. Coved ceiling. Fireplace recess to rear section. French doors to rear garden. Laminated stripwood flooring. Kitchen/Diner: 15’1 x 8’5 4.6m x 2.58m Fitted with an excellent range of base & wall units with built-in Neff double oven, Smeg 5 ring gas hob with extractor above, integrated dishwasher, space for larder fridge. 1½ bowl sink with mixer taps. Plumbing for washing machine and space for tumble dryer, cupboard housing Worcester combi gas central heating boiler. Double glazed windows. Double glazed French doors to garden. WC: Close coupled WC, wash hand basin, extractor, tiled floor. First Floor: Landing with stairs to 2nd floor. Bedroom 1: 15’1 x 11’1 4.61m x 3.37m Radiator, 2 Double glazed windows. Coved ceiling. Built-in wardrobes. Bedroom 4: 11’x 9’9 3.33m 2.97m Radiator, Double glazed window. Coved ceiling. Built-in wardrobes. Bedroom 5: 8’4 x 6’4 2.56m x 1.95m Radiator, Double glazed window. Bathroom/WC: Modern white fittings comprising panelled bath with Grohe mixer shower, pedestal wash hand basin with Grohe mixer tap, close coupled WC. Heated towel rail. Double glazed window. 2nd Floor: Bedroom 2: 15’6 max x 12’3 4.72m x 3.74m (Sloping celling to front) Radiator. Velux window. Double glazed sash-style window to rear. Eaves storage. 2 TV points. Door to en-suite. En-suite shower/WC: Tiled shower cubicle, wash hand basin, button flush WC, chrome heated towel rail, heated mirror, tiled floor, Velux window. Bedroom 3: 14’3 inc recess x 8’4 4.35m x 2.54m Radiator. Double glazed sash-style window. Exterior: Rear Garden: 47’ max x 16’ 14.33m x 4.88m Includes approximately 15’ side return alongside kitchen. Paved patio, lawn, borders, timber shed. Outside tap & light.
Mappa
APPARTAMENTI SIMILI
- Skyline House, Dickens Yard...
- € 892.744 (£ 799.950)
- Carlyle Rd., London W5
- € 948.544 (£ 849.950)
- Warwick Rd., London W5
- € 837.000 (£ 750.000)
- Almond Av., Ealing, London W5
- € 887.220 (£ 795.000)



