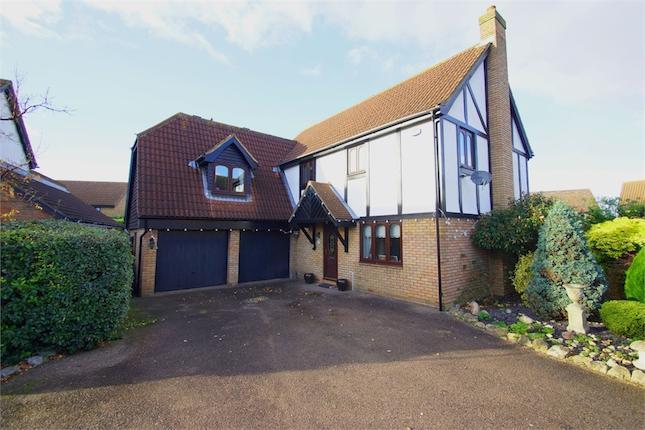- Prezzo:€ 837.000 (£ 750.000)
- Zona: Interland sud-est
- Indirizzo:Maple Leaf Drive, Sidcup DA15
- Camere da letto:4
Descrizione
We are delighted to offer to the market this well presented four bedroomed detached house with double garage with electric doors and off road parking. The property benefits from a large conservatory, four double bedrooms, two bathrooms and good sized garden. New Worcester boiler. Alarm Viewing is a must! Situated in the sought after "Hollies" development. On site Countryside Club with pool, gym & tennis court for residents use (membership charge) Walking distance to Sidcup train station and local shops. A number of excellent local schools including primary and grammar. Lounge 22' x 11'9 Carpet as laid, double glazed patio doors leading to the conservatory, radiator, double glazed bay window to the front, feature fireplace. Kitchen / Diner 19'5 x 15'8 Range of matching wall and base units with work granite surfaces over, double glazed window to the rear, range cooker with hood. 1.5 bowl sink integrated dishwasher, washing machine & tumble dryer. Double doors to leading to garden. Conservatory Large conservatory with tiled flooring, door to the garage, door to the rear garden. Wall mounted heaters. Study 6'9 x 5'7 Laminate flooring as laid, window to the front, radiator. Master Bedroom 12'2 x 11'8 Carpet as laid, fitted wardrobes, radiator, window to the rear, door to the en-suite shower room. En-suite Corner shower cubicle with digital power shower, wash hand basin in vanity unit, W.C, heated towel rail. Bedroom Two 12'0 x 10'1 Carpet as laid, double glazed window to the front, fitted wardrobes, radiator. Bedroom Three 10'8 x 10'8 Carpet as laid, window to the rear, fitted wardrobes, radiator. Bedroom Four 12'0 x 10'4 Carpet as laid, window to the front, radiator. Bathroom Jacuzzi bath, wash hand basin, W.C, heated towel rail, airing cupboard, tiled flooring, frosted window to the side. Garden Mature garden, mainly laid to lawn with range of mature shrubs and plant borders, two decking areas, gate offering side access. Outside tap.
Mappa
APPARTAMENTI SIMILI
- Firside Grove, The Hollies,...
- € 825.840 (£ 740.000)
