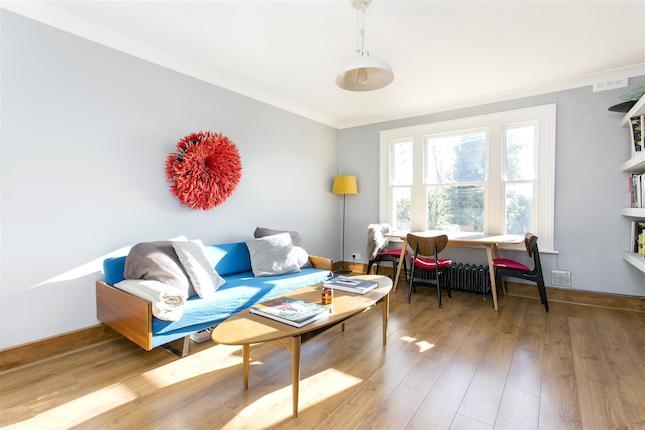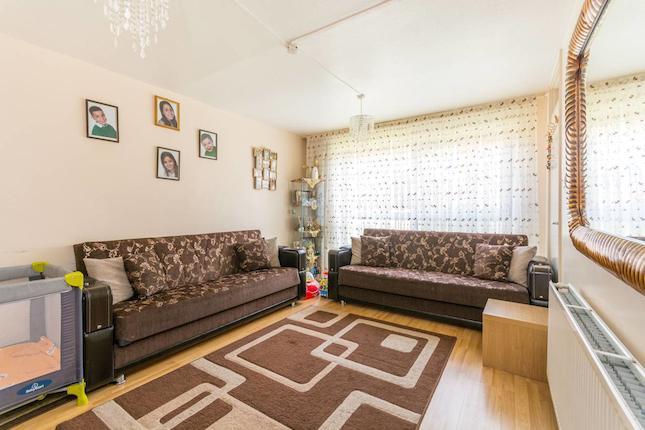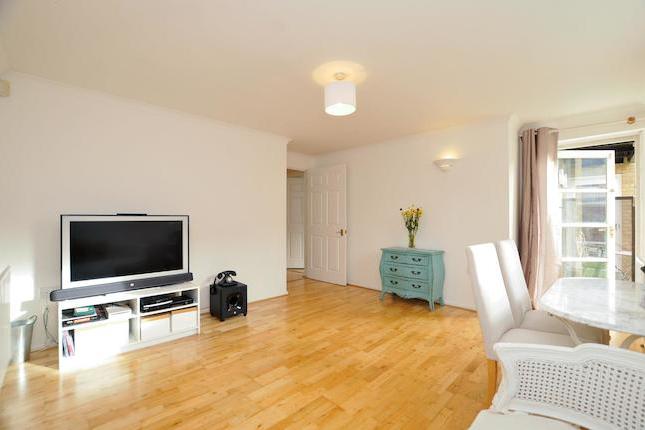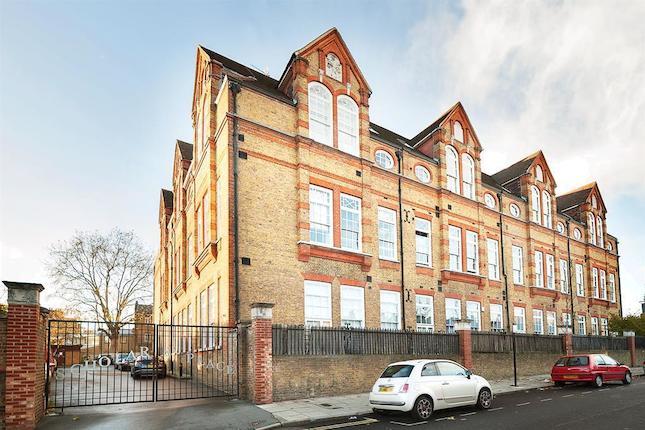- Prezzo:€ 624.960 (£ 560.000)
- Zona: Centro nord-ovest
- Indirizzo:Stoke Newington Church Street, London N16
- Camere da letto:1
- Bagni:1
Descrizione
Property number 32800. We're open 24 hours a day 7 days a week for telephone enquiries, but there's no need to pay for a call - just click the "Request Details" button, submit the form and we will text your mobile number and email you within 5 minutes. Please note: This website will also send a response to your enquiry - this is not from us, so look out for our reply too! - Positioned on Church Street, this home enjoys immediate access to Clissold Park and Church Street's great night life, restaurants and attractions. Very light and spacious, accommodation comprises; bedroom, lounge, kitchen diner, study/guest bedroom, bathroom and a separate laundry/workshop. Taking benefit from the lower ground position, three stylish and secluded garden terraces provide private outside space. The flat boasts a same-level wine cellar; an unusual feature and a virtue of the historic nature of this dwelling. Hallway: An inviting hallway provides space between the picturesque stone stairs that lead down to the front terrace garden and the residence’s private front door. Engineered oak flooring is laid throughout the property except for the bedroom and lounge which are laid to carpet and the bathroom which is laid to ceramic stone tiles. Kitchen Diner (sits 6 diners): The heart of the home is the kitchen. Corian work surfaces, seamless and hardwearing, provide ample practical space for food preparation and occasional appliances. Wooden fronted solid kitchen units deliver timeless stylish storage while the 110mm range cooker and commercial-kitchen-look fridge (both incl in sale, sold as seen) finish off a space that is stylish and practical. A fully integrated slimline dishwasher (incl, sold as seen, < 1 year old, Mfrs' warranty valid) completes the equipment. Access to outside from the kitchen is achieved via one of the two back doors, the other being in the lounge. From the private kitchen terrace, access is gained to the laundry/workshop. Linking the kitchen to the outside adds to the pleasant ambiance and, with space in the kitchen comfortably accommodating a dining table, dining experiences and hanging-out are comfortable and enhanced events. Lounge: Snug, cosy and equipped, the lounge, laid to carpet, is a quiet and generous space for deep relaxation and enjoying entertainment. The back door provides access to the gardenette. Left open on sunny days, the lounge becomes part of the outdoors and takes on an amazing feel. Mood lighting, spot lights and up-lighting, all dimable and independently switchable, mean you can set the room ambiance to suit your mood. During the day, the window to the gardenette provides an attractive focal point and plenty of light. Bedroom: Very spacious bedroom easily accommodating a double bed, two side tables and with two full height integrated wardrobes. Double windows face the front of the property and provide light and a secluded terrace garden view. Double doors to the hall open fully during the day to provide an exceptional spacious feel. Quality carpet adds a feeling of luxury and comfort. Bathroom: Whether you're a showerer or a bather, the hardwearing tiled fittings provide you a space for a long-soak or a fast morning turn-around. The concealed cistern WC, bath, over-bath electric shower, wall length mirror, LED lighting and matched white bathroom-suite create a serene and practical personal preparation space. Study Space: Making the most from the blessings of Georgian architecture, a spacious study has been created from the old 'coal hole'. This unique room with arched ceilings is large enough to also be used as a guest bedroom. Leading off the study is access to the same-level cellar. With stone niches and an arched ceiling, the space is ideal as a wine cellar due to slow temperature change potential while also providing space for general storage or as a larder over-flow. Laundry & Workshop: Where once stood outside wc's, space has been created for a laundry, freeing space in the kitchen of a washing machine. In addition, a bench has been fitted providing a great workshop space for projects, home maintenance or just an additional storage area. Outside: Accessed via the Lounge back door is an enchanting garden laid to decking, pot shelves and a galvanised steel walkway. Highly decorative, it provides a great focus from the lounge window while also providing a space to exercise green-fingers. Multi-adjustable colour LED ambient lights bring the gardenette to life at night, bringing a little flavour of Miami to Stoke Newington. An outside tap provides easy access for watering tasks so both your plants and you can easily enjoy this mini, highly stylish oasis. Entered form the kitchen back door is another practical and private outdoor space. Leading to the outside laundry room and workshop, the space is lined with potting shelves and provides space for an interesting and cute pot garden. Notes: A new condensing combination boiler was fitted roughly two years ago (sold as seen) and this provides hot water and central heating via radiators in each room. The residence is supplied with main gas and electric. Internet is provided by a Virgin Media coax ('Fibre') Cable. Regarding Freehold; A complete new roof was fitted 3 years ago and external decoration undertaken 5 years ago. The building is now in very good health. - If you're interested in this property please click the 'request details' button above, or call , press option 1 and quote the reference number 32800.
Mappa
APPARTAMENTI SIMILI
- Cazenove Rd., London N16
- € 502.200 (£ 450.000)
- Approach Close, Stoke Newin...
- € 613.800 (£ 550.000)
- Stoke Newington Church Stre...
- € 546.784 (£ 489.950)
- Scholars Place, London N16
- € 725.400 (£ 650.000)



