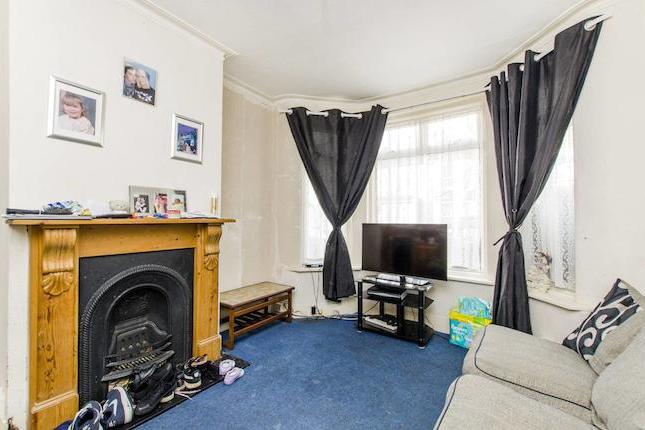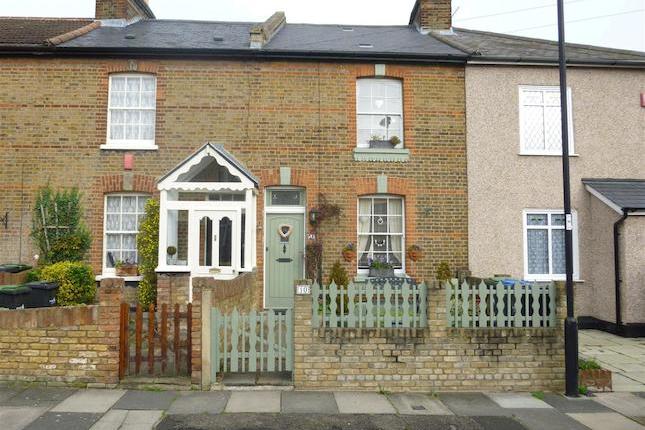- Prezzo:€ 474.300 (£ 425.000)
- Zona: Interland nord-ovest
- Indirizzo:Carnarvon Avenue, Enfield EN1
- Camere da letto:3
Descrizione
Situated in this quiet residential tree-lined turning on Enfield's ever popular Willow Estate we offer this delightful three bedroom 1930's family house * Off Street Parking * Upvc Double Glazing * Three Good Sized Bedrooms * 70' Rear garden * Gas Central Heating * Spacious Through Lounge * carnarvon avenue, enfield Situated in this quiet residential tree-lined turning on Enfield's ever popular Willow Estate we offer this delightful three bedroom 1930's family house situated within close proximity to good schools, local shops and within easy access of Enfield Town with its multiple shopping facilities. The property is well presented throughout. Entrance hall Wood laminate floor, radiator, understairs storage/meter cupboard. Through lounge 7.11m(23'4'') x 3.35m(11'0'') Wood laminate floor, two double radiators, electric fire inset to stone hearth and surround, matching hearth, sliding double-glazed patio doors to garden. Rear view of lounge kitchen 2.87m(9'5'') x 1.93m(6'4'') Single bowl stainless steel sink unit with cupboards under, matching base units and wall cupboards, vinyl floor, double glazed casement door to garden, plumbing for washing machine, cooker space with extractor fan over, space for fridge/freezer, fully tiled walls. First floor landing Fitted carpet, access to loft. Bedroom 1 4.22m(13'10'') x 3.91m(12'10'') Wood laminate floor, radiator, storage cupboard. Bedroom 2 3.30m(10'10'') x 2.97m(9'9'') Wood laminate floor, built-in airing cupboard with wall-mounted gas combination boiler, radiator. Bedroom 3 3.05m(10'0'') x 2.44m(8'0'') to extremes Wood laminate floor, radiator. Bathroom Panelled bath with mixer taps and shower attachment, curtain and rail, pedestal basin, fully tiled walls, electric wall heater, radiator, wood laminate floor. Separate W.C. Low-flush suite, wood laminate floor. Outside front garden Beautifully presented, crazy paved drive providing off-street parking, lawn with well-stocked flower and shrub borders, side tunnel pedestrian access to rear garden. Rear garden Approximately 70', mainly laid to lawn with paved patio, mature flowers and shrubs to side and rear beds, timber potting shed, outside tap, spotlights. If you would like to make an appointment to view this property or any of the properties on our website please telephone our sales department. These particulars, whilst believed to be accurate are set out as a general outline only for guidance and do not constitute any part of an offer or contract. Intending purchasers should not rely on them as statements of representation of fact, but must satisfy themselves by inspection or otherwise as to their accuracy. No person in this firms employment has the authority to make or give any representation or warranty in respect of the property. Photographs may depict items not for sale and not included. All properties are offered subject to contract and to being available.
Mappa
APPARTAMENTI SIMILI
- Inverness Av., Enfield EN1
- € 530.100 (£ 475.000)
- Millais Rd., Bush Hill Park...
- € 446.399 (£ 399.999)
- St. Georges Rd., Enfield EN1
- € 429.660 (£ 385.000)
- Severn Drive, Enfield, Midd...
- € 435.240 (£ 390.000)



