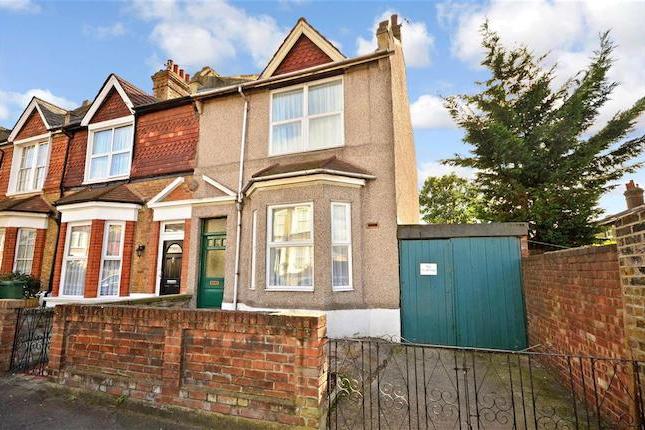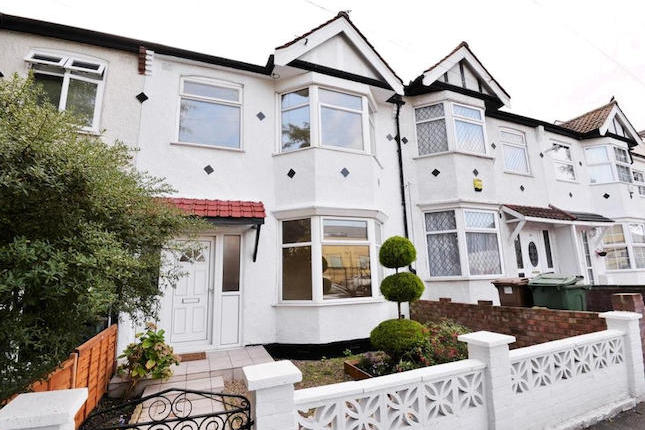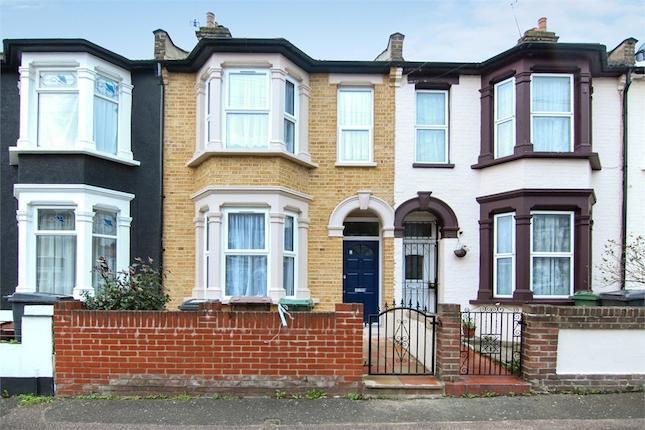- Prezzo:€ 613.800 (£ 550.000)
- Zona: Centro nord-est
- Indirizzo:Church Road, London E10
- Camere da letto:4
Descrizione
Traduci
Annulla traduzione
Three/ Four bedrooms, one bathroom house constructed in approximately 1990 and features two reception rooms. Garden to rear, two receptions No Chain End Terrace Upstairs Bathroom Central Heating Entrance Hall10' x 7'3" (3.05m x 2.2m). Reception Room15'8" x 12' (4.78m x 3.66m). Reception Room10'2" x 7'10" (3.1m x 2.39m). WC5'2" x 2'8" (1.57m x 0.81m). Kitchen11'6" x 9'1" (3.5m x 2.77m). Utility14'11" x 5'11" (4.55m x 1.8m). Landing16'9" x 11'5" (5.1m x 3.48m). Bathroom6'10" x 5'5" (2.08m x 1.65m). Bedroom11'5" x 9'11" (3.48m x 3.02m). Bedroom11'6" x 6'10" (3.5m x 2.08m). Bedroom14'6" x 10'2" (4.42m x 3.1m).
Mappa
APPARTAMENTI SIMILI
- Malta Rd., Leyton, London E10
- € 641.700 (£ 575.000)
- Canterbury Rd., London E10
- € 558.000 (£ 500.000)
- Windsor Rd., London E10
- € 714.240 (£ 640.000)
- Sunnyside Rd., Leyton, Lond...
- € 641.700 (£ 575.000)



