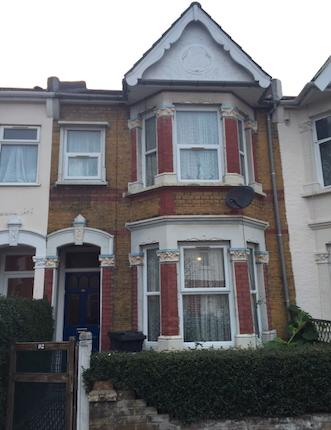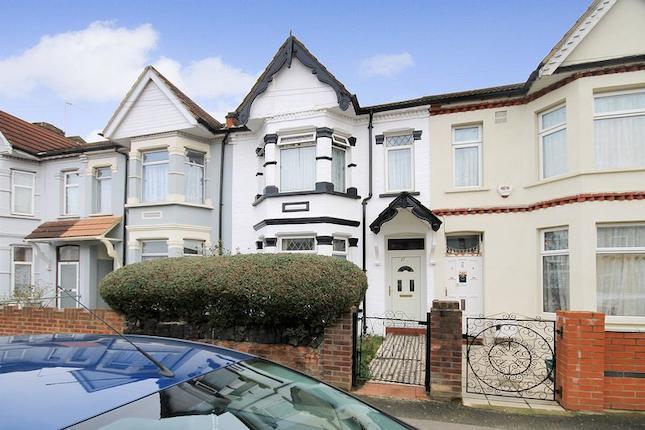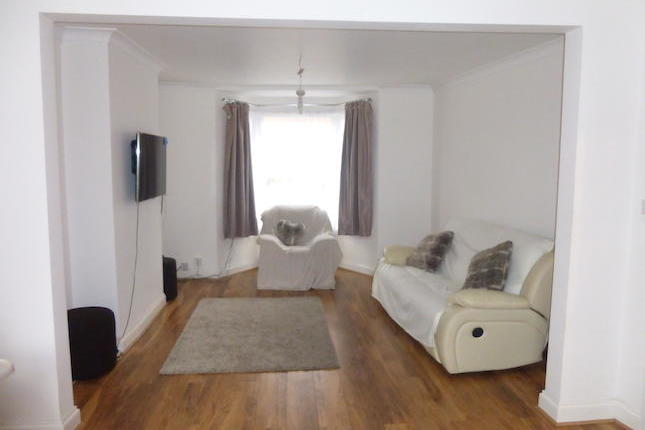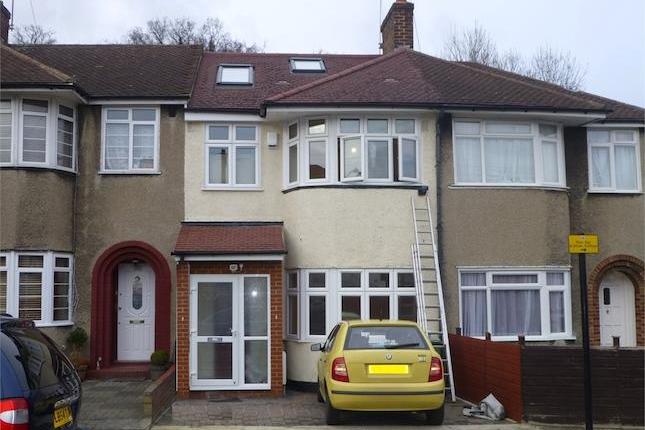- Prezzo:€ 585.900 (£ 525.000)
- Zona: Interland nord-ovest
- Indirizzo:Allenby Road, Southall UB1
- Camere da letto:4
Descrizione
This extended four bedroom semi detached house comprises briefly of two reception rooms, kitchen, two bathrooms and four bedrooms. The property benefits from double glazing, gas central heating, luxury loft space, front and rear gardens with garage via shared drive. Semi Detached House Four Bedrooms Two Bathrooms Front and Rear Gardens Garage Entrance Hall7'5" x 11' (2.26m x 3.35m). Steel double glazed door. Radiator, laminate flooring, under stair storage, painted plaster ceiling, ceiling light. Reception 19'3" x 11'5" (2.82m x 3.48m). Double glazed uPVC bay window facing the front. Radiator, laminate flooring, painted plaster ceiling, ceiling light. Reception 29'3" x 11'2" (2.82m x 3.4m). Radiator, laminate flooring, painted plaster ceiling, ceiling light. Dining Room9'3" x 9'5" (2.82m x 2.87m). UPVC patio double glazed door, opening onto the garden. Radiator, laminate flooring, painted plaster ceiling, ceiling light. Kitchen7'5" x 16'5" (2.26m x 5m). Aluminium patio double glazed door, opening onto the garden. Double glazed aluminium window facing the side. Radiator, tiled flooring, part tiled walls, painted plaster ceiling, ceiling light. Wood and roll edge work surfaces, built-in units, single sink and with mixer tap with drainer, integrated, gas oven, integrated, gas hob, over hob extractor, space for standard dishwasher, space for washer dryer, fridge/freezer. Shower Room7'5" x 4'7" (2.26m x 1.4m). Double glazed uPVC window with frosted glass facing the front. Radiator, tiled flooring, painted plaster ceiling, spotlights. Low level WC, single enclosure shower and electric shower, vanity unit, extractor fan. Landing6'11" x 13'11" (2.1m x 4.24m). Double glazed uPVC window facing the side. Radiator, carpeted flooring, painted plaster ceiling, ceiling light. Bedroom 110'8" x 10'4" (3.25m x 3.15m). Double bedroom; double glazed uPVC bay window facing the front. Radiator, laminate flooring, painted plaster ceiling, ceiling light. Bedroom 210'8" x 11'3" (3.25m x 3.43m). Double bedroom; double glazed uPVC window facing the rear. Radiator, laminate flooring, painted plaster ceiling, ceiling light. Bedroom 36'11" x 7'9" (2.1m x 2.36m). Double glazed uPVC window facing the front. Radiator, laminate flooring, painted plaster ceiling, ceiling light. Shower Room4'3" x 6'3" (1.3m x 1.9m). Double glazed aluminium window with obscure glass. Radiator, tiled flooring, tiled walls, painted plaster ceiling, ceiling light. Low level WC, single enclosure shower, pedestal sink, extractor fan. Bedroom 46'11" x 9' (2.1m x 2.74m). Double bedroom; double glazed uPVC window facing the rear and side. Radiator, laminate flooring, painted plaster ceiling, ceiling light. Attic Room18' x 10' (5.49m x 3.05m). Double glazed wood skylight window. Radiator, laminate flooring, built-in storage cupboard.
Mappa
APPARTAMENTI SIMILI
- Woodlands Rd., Southall UB1
- € 479.824 (£ 429.950)
- Northcote Av., Southall UB1
- € 446.344 (£ 399.950)
- North Rd., Southall UB1
- € 479.880 (£ 430.000)
- Brentvale Av., Southall, Mi...
- € 502.200 (£ 450.000)



