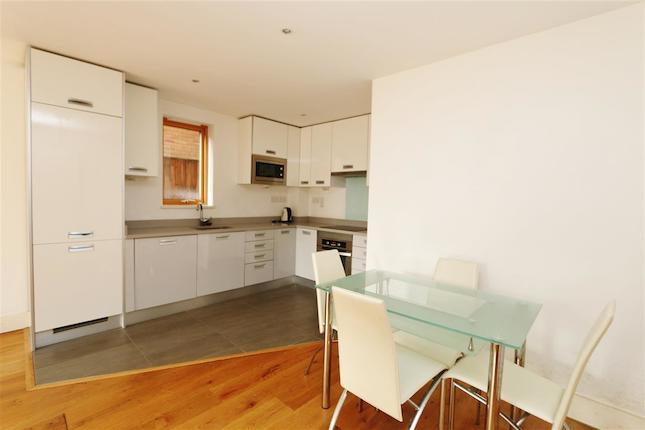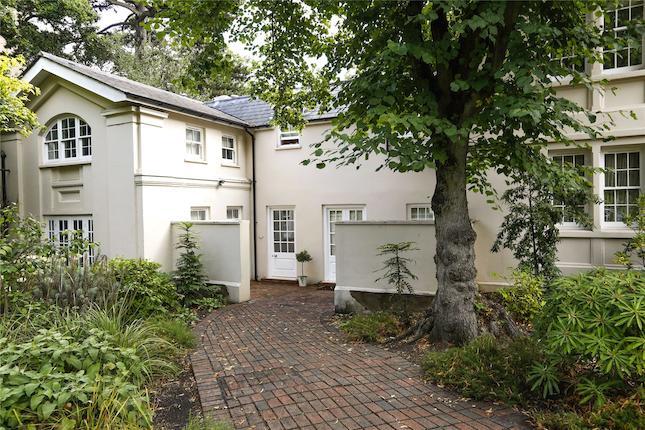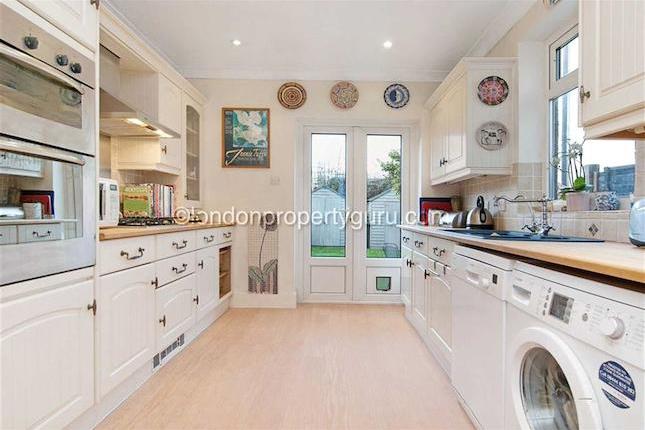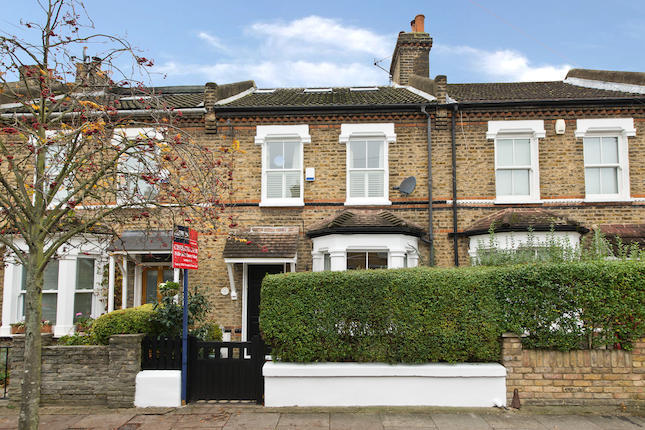- Prezzo:€ 864.900 (£ 775.000)
- Zona: Interland sud-ovest
- Indirizzo:Leopold Terrace, Dora Road, Wimbledon SW19
- Camere da letto:4
- Bagni:2
Descrizione
LondonPropertyGuru take pleasure in presenting to the open market this wonderful opportunity to acquire a four double bedroom, two bathroom family townhouse positioned proudly on the highly desirable, tree-lined Dora Road in Wimbledon, South West London. Located within easy reach of Wimbledon Hill pre-school, Oak-tree pre-nursery and Ricards Lodge High school this home will satisfy the needs of a family who require a tranquil location, top performing schools and excellent train links to London. Arranged over three floors and requiring some cosmetic modernisation this dwelling comprises four very spacious bedrooms, front aspect lounge room, expansive kitchen with breakfast area, two family size bathrooms, East aspect private rear garden with patio and ample hallway and loft storage space. Further features include Wimbledon Village, Park & Common all being within easy walking distance, off street driveway parking for two vehicles and terrific transport links provided through a 0.7 Miles walk to Wimbledon park (Disrict & circle line), 0.8 mile to Wimbledon station (br & District line) and the A3 within short driving distance. EPC rating 'D'. Council tax band 'F'. No onward chain. Please call Gavin Newton from Sales on to arrange an immediate viewing. Location & Exterior The now prestigious location of Dora Road, Wimbledon presents the perfect balance of family and professional life. The gentle hill inclined road sits within a 'hub' offering easy access to top transport links, Wimbledon Village, Common and Park. This townhouse offers off street parking for two vehicles, side front lawn that leads to a facade presenting beige London-brick wide windows with dark tanned wooden frame. Reception room 5.42 x 4.42 (17'9' x 14'6') Entering the dwelling immediately welcomes you to the front reception room hosting wide double glazed windows, laminate flooring, gas radiators and neutral decor/ Kitchen/Diner 4.42 x 3.05 (14'6' x 10'0') Accessed via the reception room this rear aspect, sizable kitchen diner provides breakfast dining space, an abundance of preparation space, wooden storage cupboards and views & access to the private rear garden. The wide double glazed windows allow natural daylight to dominate and with a cosmetic touch offers great potential. Master bedroom 4.42 x 3.38 (14'6' x 11'1') Located via the spiral staircase and to the right of the hallway on the first floor, this grand master bedroom is front aspect and provides considerable built in storage, wide double glazed windows, gas radiators, spotlights and neutral decor. Bedroom Two 4.42 x 3.05 (14'6' x 10'0') Positioned left of the hallway on the first floor with garden views, spotlights, wide double glazed windows. Bedroom Three 4.42 x 3.38 (14'6' x 11'1') Located on the second floor and front aspect, this is an extremely spacious third double bedroom with substantial built in storage cupboards, neutral decorations, double glazing and ceiling spotlights. Bedroom Four 3.02 x 2.73 (9'11' x 8'11') Located to the rear of the accommodation and the smaller of the bedrooms but still a good sized double bedroom with built in storage cupboards, neutral decorations, double glazing and ceiling spotlights. Family bathroom one Located on the second floor this generous family bathroom captures masses of natural daylight and overlooks the garden through double glazed windows, complete with bath, shower and white tiling Bathroom Two A smaller bathroom centrally positioned opposite the stairs on the first floor decorated with 'chess board' decorated floor, whote tiling, with bath and WC Rear private garden East-aspect private garden featuring concrete patio entertaining area and steep incline to the rear. LondonPropertyGuru endeavour to maintain accurate depictions of properties in Virtual Tours, Floor Plans and descriptions, however, these are intended only as a guide and purchasers must satisfy themselves by personal inspection.
Mappa
APPARTAMENTI SIMILI
- SW19
- € 742.140 (£ 665.000)
- Wimbledon Park Side, London...
- € 976.500 (£ 875.000)
- Garfield Rd., London SW19
- € 948.600 (£ 850.000)
- Hardy Rd., London SW19
- € 920.700 (£ 825.000)



