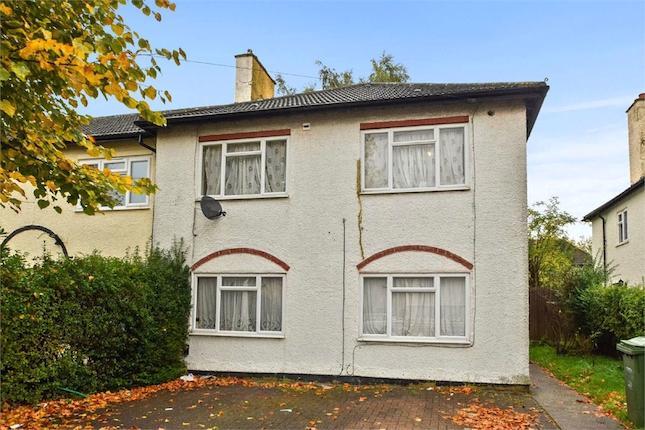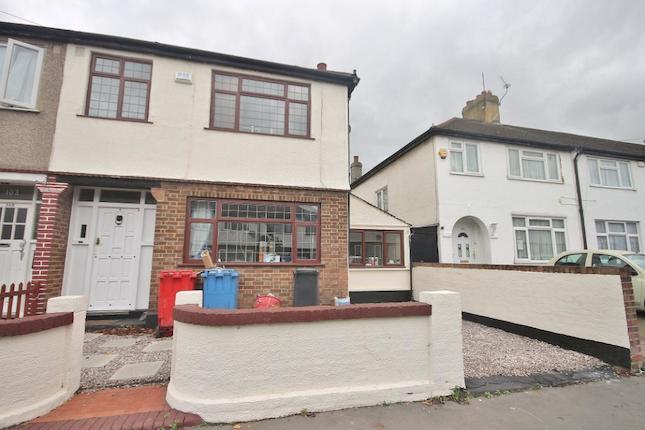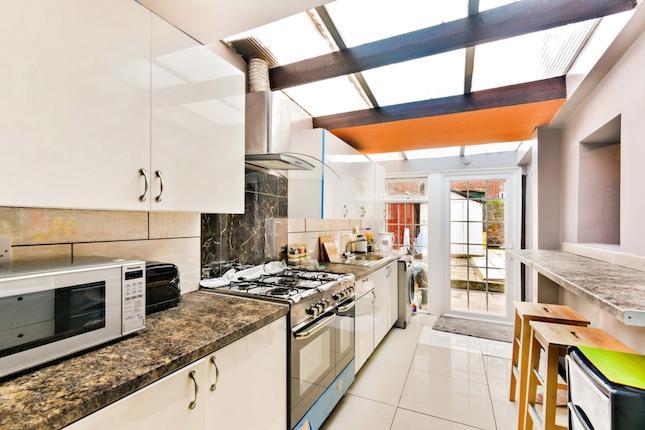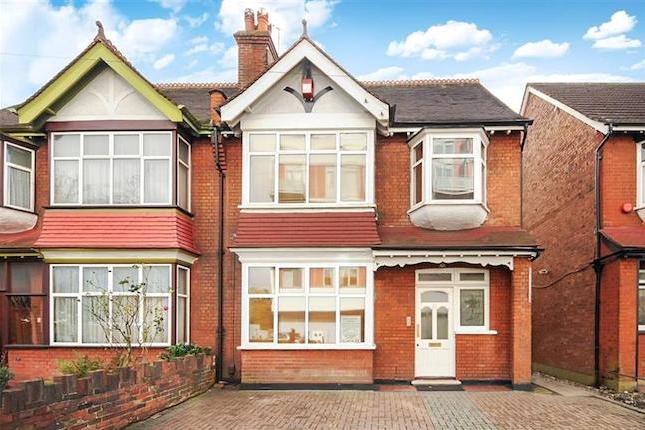- Prezzo:€ 558.000 (£ 500.000)
- Zona: Interland sud-est
- Indirizzo:Sandfield Road, Thornton Heath CR7
- Camere da letto:4
Descrizione
Recently renovated is this attractive four bedroom middle terrace house with accommodation arranged over three floors. The property has been tastefully updated and modernised by the owner and features a lounge and separate dining room along with a useful downstairs shower room/wc. The kitchen/breakfast room is fitted with a gas hob and electric oven and has space for a breakfast table overlooking the rear garden. Both the dining room and breakfast area have underfloor heating in addition to gas central heating via radiators throughout the whole house. The first floor has three bedrooms and a modern bathroom/W.C with an attractive spindle balustrade leading to the top floor. The top floor has a spacious 17' bedroom and a further shower room, this would make an ideal master bedroom suite. Externally there is a landscaped rear garden with deck area and a front garden area. This fine home is offered with no onward chain and is located ideally for access to Thornton Heaths array of shopping and entertainment facilities along with its shopping superstores for everyday needs. Croydon itself is fast re generating and has spectacular shopping facilities along with a planned Westfield complex for the future. Thornton Heath Station is situated locally providing excellent links to central London and East Croydon station provides a further fast and frequent service along with trams to Beckenham and Wimbledon, these can also be accessed from West Croydon. Entrance Hall Double glazed front door and side window Lounge 13'8" into bay x 11'11" Double glazed bay window, radiator. Downstairs Shower Tiled shower cubical, low level W.C, wash hand basin. Dining Room 14'11" x 11'2" Opening to kitchen/breakfast room, radiator, underfloor heating, tiled floor surface. Kitchen / Breakfast 16'9" x 8'5" Range of contemporary wall and base units with five burner gas hob and oven below and extractor above, inset sink unit, cupboard housing gas boiler, double glazed window to rear, double gazed doors and windows to garden, breakfast area with underfloor heating, tiled floor surface. First Floor Landing Attractive spindle balustrade, stairs to top floor. Bedroom One 11'3" x 11'9" Double glazed window to front, radiator. Bedroom Two 11'6" x 11'10" max Double glazed window to rear, radiator. Bedroom Four 9'5" x 5'11" Double glazed window to front, radiator. Bathroom Contemporary suite with shaped corner bath having taps and shower above, low level W.C, wash hand basin, towel rail radiator, double glazed window. Second Floor Landing Attractive spindle balustrade, velux window, radiator. Bedroom Three 17'10" into eaves x 10'7" max Double glazed window to rear, radiator, velux style window, eaves access. Shower Room Tiled shower cubical, low level W.C, wash hand basin, double glazed window, part tiled walls. Rear Garden Being laid to lawn with deck patio area, rear access via gate. Front Garden Pathway to front door.
Mappa
APPARTAMENTI SIMILI
- Norbury Av., Thornton Heath...
- € 446.344 (£ 399.950)
- Kynaston Av., Thornton Heat...
- € 424.080 (£ 380.000)
- Seneca Rd., Thornton Heath CR7
- € 502.200 (£ 450.000)
- Mayday Rd., Thornton Heath CR7
- € 502.200 (£ 450.000)



