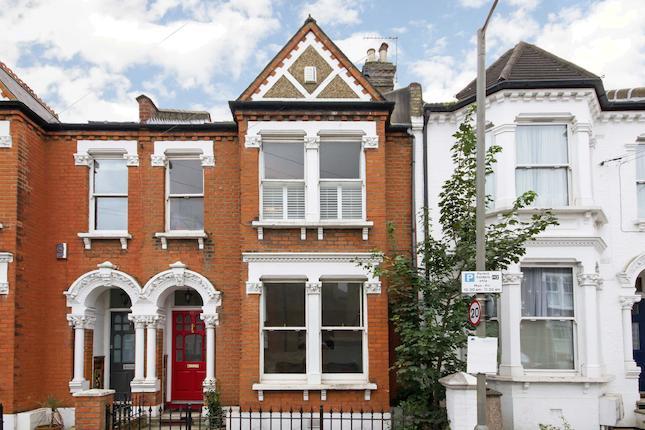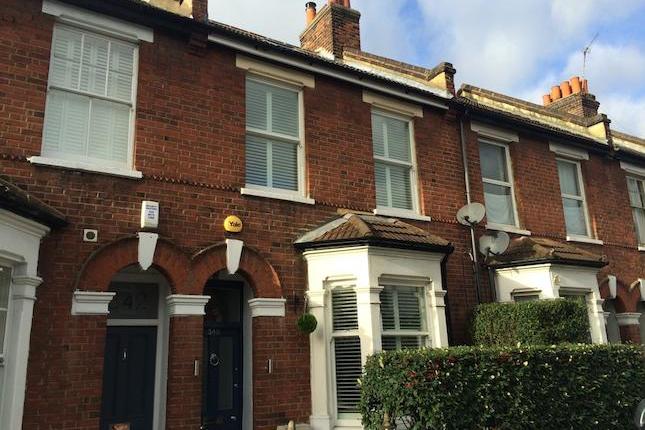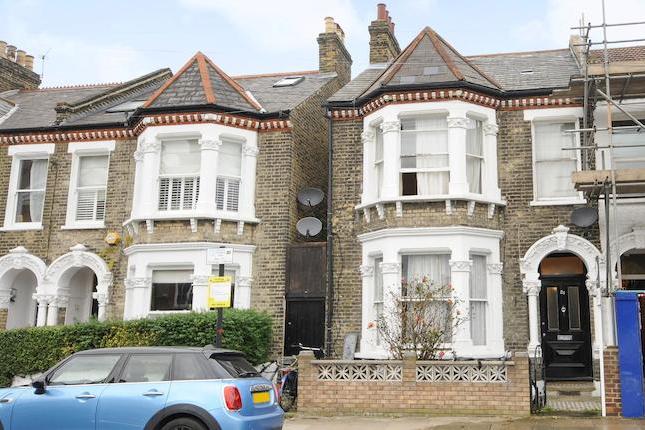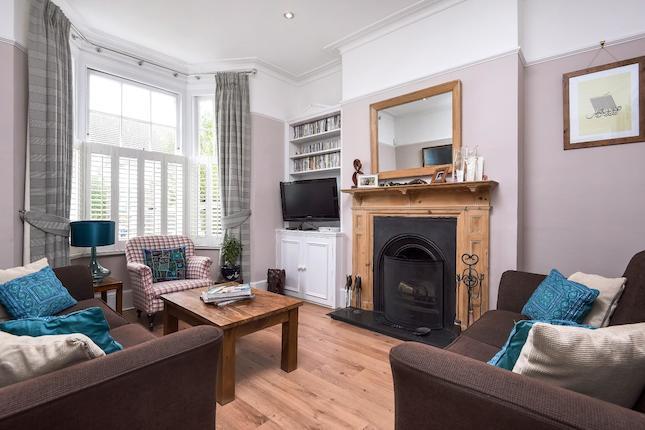- Prezzo:€ 1.422.900 (£ 1.275.000)
- Zona: Interland sud-ovest
- Indirizzo:Pentney Road, London SW12
- Camere da letto:4
Descrizione
There are a number of houses in the Hyde Farm Estate, but it would be very hard to find one as stunning as this property. Located at the Common end of Pentney Road, from the first sight of the attractive exterior, with its climbing rose and tessalated path, the anticipation will be that it is a very special property and you won't be disappointed. The vendors bought the property in a very run down state and, in the past six years, an enormous amount of thought and careful design has gone into transforming it into a fantastic family home where elegant, contemporary style successfully blends with a warm, welcoming feel. The ground floor accommodation consists of a 25'9 living room, beautiful bespoke kitchen/breakfast room and an attractive garden, at the end of which is a home office. The living room has a cleverly designed range of built-in, display shelving to the left hand side of the door; the shelving runs above the door and to the far wall, the lowest shelf can be pulled out to provide a large desk area. The fireplace recesses have been retained at either end of the room, each highlighted by a bare brick surround. The fireplace at the bay window end has floating cupboards either side, one of which is wired for a TV. An arch from the living room leads to the stunning bespoke French kitchen which is quite simply in a class of its own. Boasting an extensive run of soft grey gloss units, with a complementary grey Corian worktop and smoked glass splash back, the units include integrated quality appliances, pan drawers and a large larder unit. Keen entertainers will love the built-in L shaped seating area, with concealed storage, which runs along one wall. With a few chairs to the other side of the table seating worries for large get togethers will be a thing of the past. The four bedrooms are all good sized doubles, with bedroom 4 having the benefit of an en-suite shower. With a growing family, the vendors have found inspired ways of accommodating large numbers, and the built-in bunk bed in bedroom 3, with the lower bunk being a double, is yet another example of how they have maximised the space in each room. Just when you thought you'd seen it all, the garden is the finishing touch. Laid to slate, surrounded by lushly planted raised beds with uplighters, it features an integrated Weber gas barbeque, with a sink to one side and at the end of the garden is a home office/teenagers' den. A large plasma screen on one wall and boxes of children's games gives a hint of which generation is getting the most out of this room! This is quite simply a wonderful property and early viewing is highly recommended to avoid disappointment. Pentney Road is located in an area of Balham known as the Hyde Farm Estate, sought after for its attractive streets of period properties as well as its proximity to both Tooting Bec Common and central Balham. Featured in The Sunday Times list of Best Places to Live in Britain for the past 3 years, Balham has a thriving high street which offers a wide selection of supermarkets, independent shops, bars and restaurants as well as a street market and a weekly farmers' market. Transport options include the Northern Line underground and overland trains as well as a selection of buses. Local schools include the Ofsted excellent rated Telferscot and Henry Cavendish primaries. Front Garden Bike storage shed Entrance Hall Engineered oak flooring, understair storage cupboard Double Reception Room - 25'9 x 11'7(7.8m x 3.5m) Bay window with plantation shutters, two fire recesses, display shelves with concealed, pull out desk, floating cupboards on fireplace wall, one with display shelves above, engineered oak flooring, arch to kitchen Kitchen/Dining Room - 19'2 x 14'2(5.8m x 4.3m) Extensive range of grey gloss units, Corian worktop, smoked glass splashback, integrated dishwasher, washing machine, fridge/freezer, undermounted ceramic 1.5 bowl sink with mixer tap, pan drawers, larder unit. Built-in L shaped seating unit with concealed storage, engineered oak flooring, double glazed doors and fixed window pane to garden Half Landing Access to rear loft storage Bedroom 1 - 14'11 x 13'10 (max)(4.5m x 4.2m (max)) Bay window and sash window, range of built-in wardrobes, original fireplace Bedroom 2 - 11'9 x 9'7(3.6m x 2.9m) Sash window, built-in wardrobe, original fireplace Bedroom 3 - 12'0 x 10'7(3.7m x 3.2m) Large sash window to garden, built-in bunk beds (lower bunk double bed size); built-in wardrobe and low level built-in storage cupboard with shelves above Family Bathroom - 8'1 x 6'1(2.5m x 1.9m) Two casement windows, panel bath with shower over, large, contemporary hand basin with storage below, low level w.C., heated towel rail Second Floor Landing Window to gardens, access to cupboard housing Worcester boiler Bedroom 4 - 19'0 x 10'6(5.8m x 3.2m) Double glazed doors to juliette balcony, Velux window to front, eaves storage En-Suite Shower Room Walk in shower with Rainhead shower, pedestal handbasin, low level w.C., Velux window Garden - 33'8 x 16'0(10.3m x 4.9m) Main section laid to slate with raised decked area to rear, well stocked raised beds, barbeque area with built-in Weber gas barbeque, stainless steel sink with hose mixer tap, exterior lighting including flower bed and decking lights Home Office - 10'7 x 9'7(3.2m x 2.9m) Large double glazed window, wired and set up for internet access. Door to garden storage shed to side
Mappa
APPARTAMENTI SIMILI
- Ravenslea Rd., London SW12
- € 1.339.199 (£ 1.199.999)
- Cavendish Rd., London SW12
- € 1.311.300 (£ 1.175.000)
- Hearnville Rd., Balham, Lon...
- € 1.395.000 (£ 1.250.000)
- Hydethorpe Rd., London SW12
- € 1.283.400 (£ 1.150.000)



