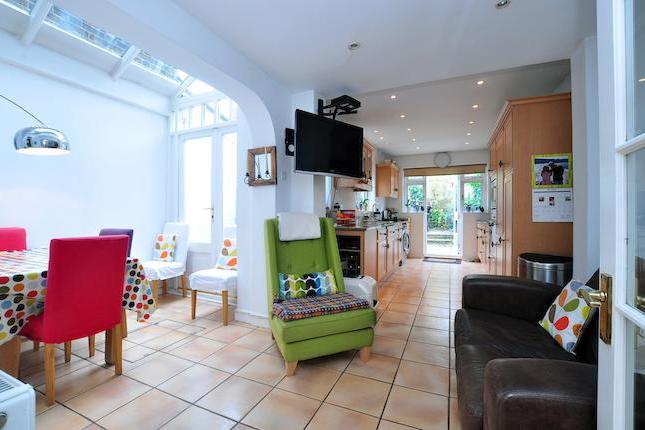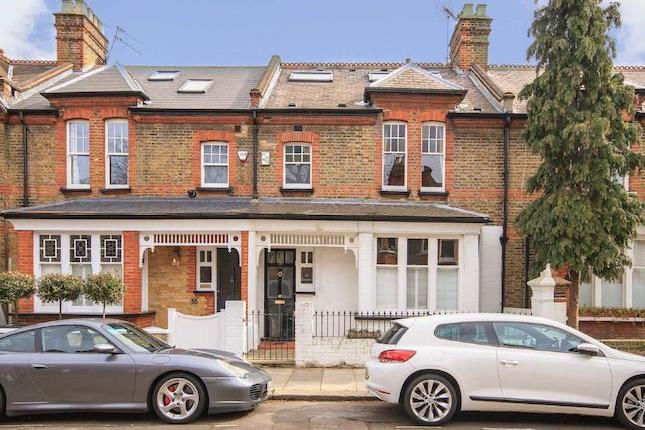- Prezzo:€ 1.785.600 (£ 1.600.000)
- Zona: Centro sud-ovest
- Indirizzo:Wellesley Road, London W4
- Camere da letto:5
Descrizione
A beautifully presented, 1853 Sq Ft / 172 Sq M, architect designed, detached family home that offers the ultimate blend of clean lines, practical modern living and truly usable accommodation. The house features a 18'4 reception room that links to the garden and 18'1 kitchen/dining room, five bedrooms, audio/visual and off street parking for two cars. The complete accommodation comprises: 18'4 reception room with floor to ceiling opening glazing to garden, 18'1 kitchen/dining room featuring high quality appliances and floor to ceiling opening glazing to garden, utility room, guest cloakroom, study/au-pairs bedroom/playroom, ground floor underfloor heating, stairs to first floor, master bedroom with en-suite shower room, two further double bedrooms, stairs to second floor, two further bedrooms and family bathroom. The property benefits from a private courtyard garden and off street parking for two vehicles. The White House is located on the eastern end of Wellesley Road hence the amenities of Chiswick High Road are within easy reach including over sixty bistro bars & restaurants, excellent shopping, highly desirable local schools (Belmont Catchment) combined with excellent transport connections into and out of town.
Mappa
APPARTAMENTI SIMILI
- Elliott Rd., London W4
- € 1.674.000 (£ 1.500.000)
- Brackley Rd., London W4
- € 1.897.144 (£ 1.699.950)

