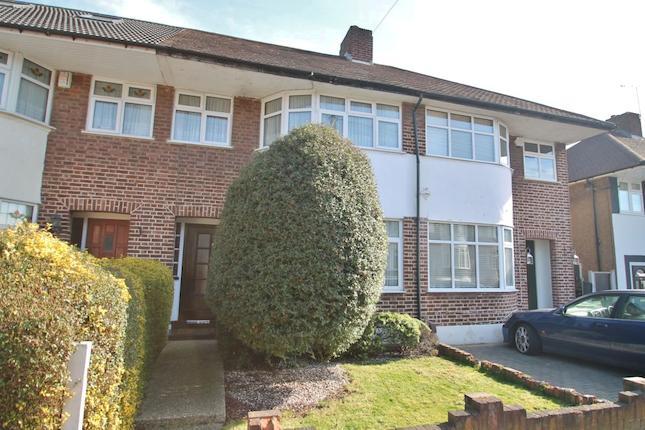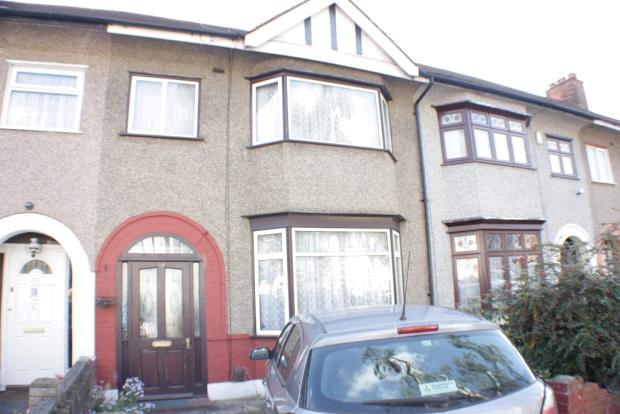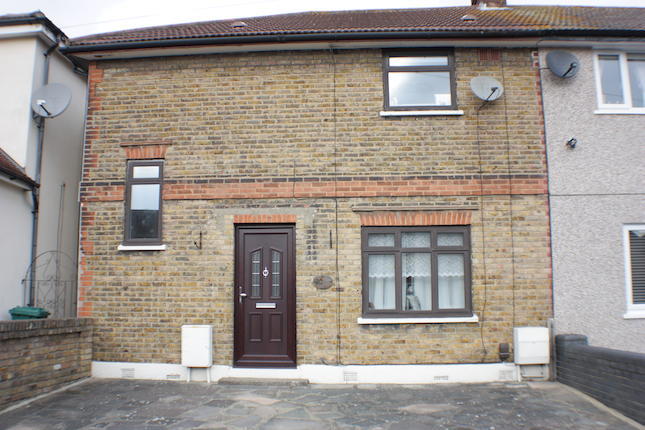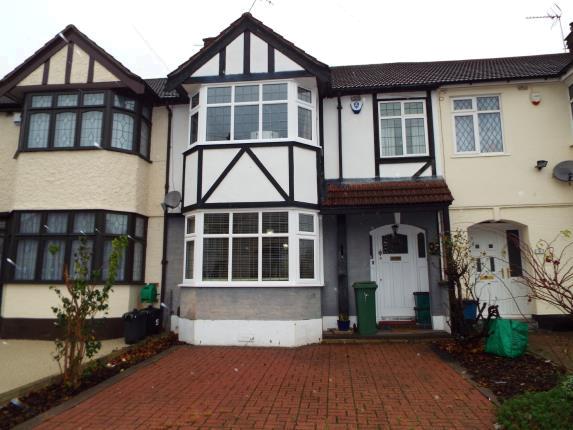- Prezzo:€ 557.994 (£ 499.995)
- Zona: Interland nord-est
- Indirizzo:Aintree Crescent, Ilford IG6
- Camere da letto:4
- Bagni:2
Descrizione
Price Guide: £499,995 to £525,000. We are pleased to offer this four bedroom extended mid terrace family home situated within this quiet cul-de-sac position directly off Fullwell Avenue. The property is located within 1/4 of a mile of local shopping facilities and bus services, and within 1/2 a mile of both Fairlop and Barkingside central line stations. Amongst the features include:Entrance PorchObscure double glazed double doors, tiled floor, obscure glazed door to:Entrance HallLaminated wood strip style flooring, radiator, understairs meter and storage cupboard, door to cloakroom.Reception One (12'9 into bay x 11'3. (3.89m into bay x 3.43m))Currently used as bedroom. Five light double glazed bay with fanlight over, radiator, ornate coved cornice, gas fire with surround (not tested), dado rail, two wall light points.Reception Two (12'8 x 9'9. (3.86m x 2.97m))Radiator, dado rail, archway to:Extended Dining Area (9'1 x 8'8. (2.77m x 2.64m))Radiator, dado rail, aluminium double glazed sliding patio door with fixed sidelight to rear garden.Kitchen (14'3 x 6'9. (4.34m x 2.06m))Base and wall units, working surfaces, cupboards and drawers, fitted gas hob with extractor fan over, separate fitted oven, sink top with mixer tap, plumbing for washing machine and dishwasher, part tiled walls, radiator, aluminium obscure double glazed door to garden, aluminium double glazed window with fanlight over.CloakroomLow level wc, suspended wash hand basin with tiled splashback, extractor fan, laminated wood strip style flooring.LandingDoor to all rooms, stairs to second floor.Bedroom One (13'1 into bay x 10'8 into wardrobe recess. (3.99m)Five light double glazed bay with fanlight over, fitted wardrobe cupboards to one wall, radiator.Bedroom Two (11'8 x 10'8. (3.56m x 3.25m))Two light double glazed aluminium window with fanlight over, radiator, two wall light points, storage cupboard housing Valiant boiler.Bedroom Three (7'5 x 8'8. (2.26m x 2.64m))Three light double glazed oriel bay with fanlight over, radiator, picture rail.Bathroom (6'8 x 6'7. (2.03m x 2.01m))Panel enclosed bath with mixer tap and shower attachment, low level wc, pedestal wash hand basin, part tiled walls, laminated wood strip style flooring, radiator, two light aluminium window with fanlight over.Second FloorBedroom Four/Loft Room (13' x 11'7. (3.96m x 3.53m))Restricted head height. Three light aluminium window with fanlight over, radiator, two wall light points, under eaves storage. Door to ensuite:Ensuite Shower Room (7' x 4.4' (2.13m x 1.35m))Corner shower cubicle with wall mounted electric shower unit, low level wc, pedestal wash hand basin with tiled splashback, two light obscure double glazed window with fanlight over.Rear GardenApprox 55' rear garden with paved patio area, wooden shed, outside tap, remainder laid to lawn.Front GardenProviding car parking spaces.Arbon & Miller inspected this property and will be only too pleased to provide any additional information as may be required. The information contained within these particulars should not be relied upon as statements or a representation of fact and photographs are for guidance purposes only. Services and appliances have not been tested and their condition may need to be verified.
Mappa
APPARTAMENTI SIMILI
- Hanover Gardens, Ilford IG6
- € 446.394 (£ 399.995)
- Cantley Gardens, Gants Hill...
- € 485.460 (£ 435.000)
- Greenwood Gardens, Barkings...
- € 485.460 (£ 435.000)
- Barkingside, Essex IG6
- € 530.100 (£ 475.000)



