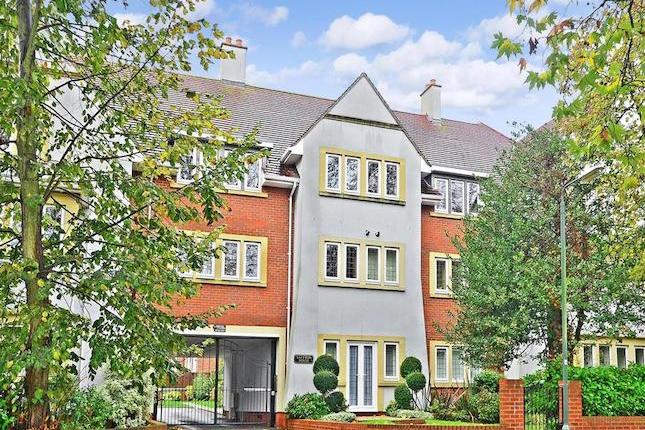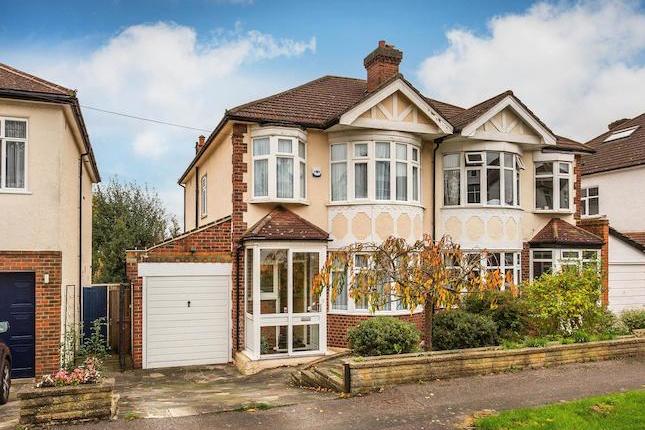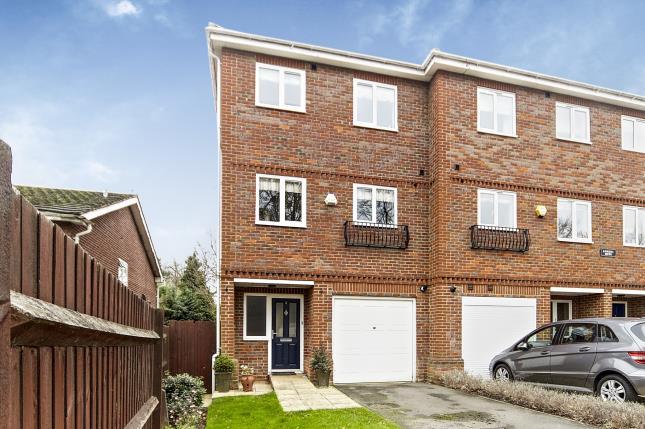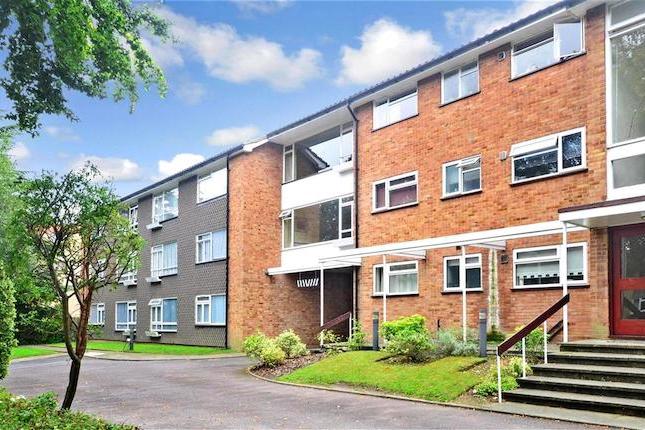- Prezzo:€ 496.620 (£ 445.000)
- Zona: Interland sud-ovest
- Indirizzo:Mulgrave Road, Belmont, Sutton, Surrey SM2
- Camere da letto:2
Descrizione
Every now and again a property becomes available which really is the pinnacle of its type. It is a rare event that seldom happens – but we are now able to offer you that opportunity. Inside, this gorgeous two bedroom penthouse apartment has been fastidiously cared for to an unsurpassed level, offering a fantastic lounge to really impress your family and friends. The large private balcony is the perfect place to sit out and maybe read your favourite book when the weather allows. The kitchen has plenty of workspace for you to get creative with your evening meals. Why not invite your friends over for a dinner party, the dining area offers the greatest setting for any occasion. The two double bedrooms have great dimensions with bedroom one boasting an en-suite shower room helping to make your mornings run that little bit smoother. The family bathroom is a space you will enjoy unwinding in after a long day. Being a premier road for apartments, the property ticks all the boxes as it is within a short distance to Sutton’s excellent local amenities including a vast array of shopping facilities, bars and restaurants and mainline train station. With a garage you could use to store your pride and joy what more could you ask for, give us a call and book to view today. What the Owner says: "I have thoroughly enjoyed this unusual flat during my long stay. It is very bright due the penthouse position and large windows, and is very quiet although just a stroll to Sutton railway station and the town centre. The thirty foot terrace accessed via sliding patio windows in the lounge and glazed door in the master bedroom is South facing. Very enjoyable outside during the warmer months and nice for entertaining." Room sizes:Dining Area 13'2 x 10'3 (4.02m x 3.13m)Kitchen 10'4 x 9'1 (3.15m x 2.77m)Lounge 19'9 x 14'4 (6.02m x 4.37m)Bedroom 1 15'7 x 15'1 (4.75m x 4.60m)En-suite Shower Room 6'7 x 6'4 (2.01m x 1.93m)Bathroom 6'5 x 6'2 (1.96m x 1.88m)Bedroom 2 13'2 x 11'4 (4.02m x 3.46m)BalconyGarage The information provided about this property does not constitute or form part of an offer or contract, nor may be it be regarded as representations. All interested parties must verify accuracy and your solicitor must verify tenure/lease information, fixtures & fittings and, where the property has been extended/converted, planning/building regulation consents. All dimensions are approximate and quoted for guidance only as are floor plans which are not to scale and their accuracy cannot be confirmed. Reference to appliances and/or services does not imply that they are necessarily in working order or fit for the purpose.
Mappa
APPARTAMENTI SIMILI
- Camborne Rd., South Sutton,...
- € 446.400 (£ 400.000)
- Kayemoor Rd., Sutton SM2
- € 613.800 (£ 550.000)
- Knights Mews, York Rd., Che...
- € 613.800 (£ 550.000)
- Christchurch Park, Sutton, ...
- € 418.500 (£ 375.000)



