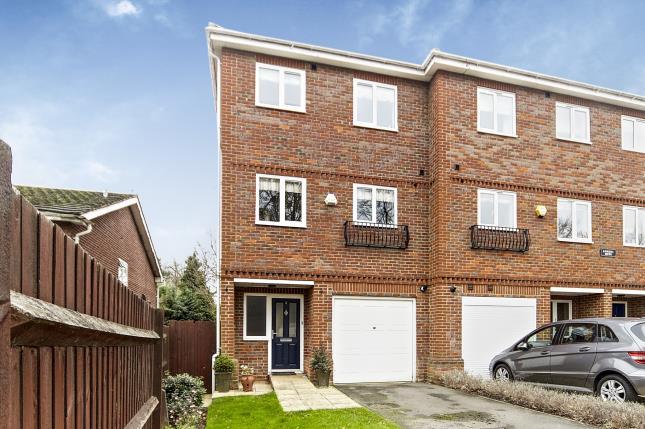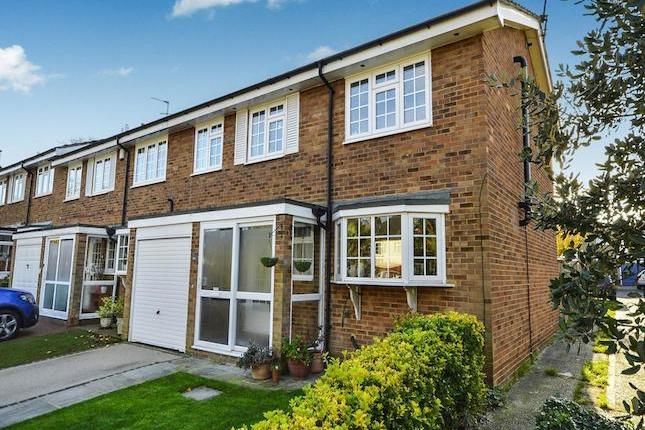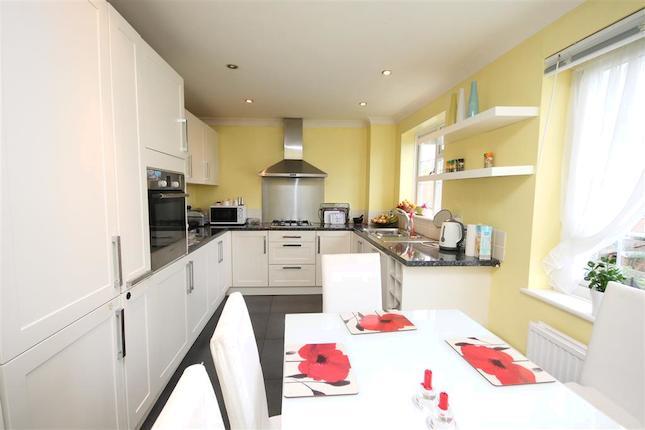- Prezzo:€ 613.800 (£ 550.000)
- Zona: Interland sud-ovest
- Indirizzo:Kayemoor Road, Sutton SM2
- Camere da letto:3
Descrizione
An amazing opportunity for someone to own a house situated in a highly sought after location on the South Sutton/Carshalton Beeches borders. With Carshalton Beeches and Sutton Mainline train station only a short stroll away and moments away from much regarded Barrow Hedges School, this is a must view property. The accommodation comprises three bedrooms, family bathroom, separate WC, through lounge, kitchen and entrance hallway. The decor is fresh and well presented; the rooms spacious and easily laid out. Externally the rear garden is mature and enjoyable and provides an all important sense of privacy. The front garden shares space with the off street parking and access to the integral garage. Entrance Porch Enclosed double glazed porch area with inner door with opaque window. Hallway Wood effect flooring, understairs storage and radiator, leading to: Sitting Room 17' 6" x 11' 11" (5.34m x 3.64m) Wooden effect flooring with double glazed bay window and radiator, built in storage, along with gas feature fireplace. Dining Room 16' 5" x 11' 4" (5.01m x 3.46m) Wooden effect flooring, gas fireplace, and radiator with double door leading to: Conservatory 18' 1" x 11' 3" (5.51m x 3.43m) Wooden effect floor, lighting and door leading to the garden. Kitchen 12' 7" x 6' 10" (3.84m x 2.09m) Tiled flooring, Sink unit with drainer, hardwood worktops with cupboards and drawers below, matching eye level cupboards, built-in oven, hob and extractor hood above, space for dishwasher and double glazed door leading to: Utility Room/Store/Toilet 12' 4" x 7' 7" (3.76m x 2.31m) Flooring with plumbing for appliances, space for fridge freezer with storage units, lower level WC with sink. Landing Window to side aspect and loft hatch. Bathroom Fully tiled walls with tiled flooring. Panelled bath, pedestal sink, radiator, with double glazed window to rear aspect. Separate WC Low level WC Bedroom Two 16' 4" x 11' 4" (4.99m x 3.46m) Carpeted, fitted wardrobes, radiator and window to rear aspect. Master Bedroom 17' 7" x 12' 0" (5.36m x 3.66m) Carpeted, radiator and window to front aspect. Bedroom Three 10' 5" x 6' 5" (3.18m x 1.96m) Carpeted, radiator and window to front aspect. Basement 19' 4" x 10' 9" (5.9m x 3.28m) Store room. Outside Garden mainly laid to lawn with raised patio area. Local Authority London Borough of Sutton F62
Mappa
APPARTAMENTI SIMILI
- Knights Mews, York Rd., Che...
- € 613.800 (£ 550.000)
- Sackville Rd., Sutton SM2
- € 613.800 (£ 550.000)
- Grange Rd., Sutton, Surrey SM2
- € 597.060 (£ 535.000)
- Mulgrave Rd., Belmont, Sutt...
- € 496.620 (£ 445.000)



