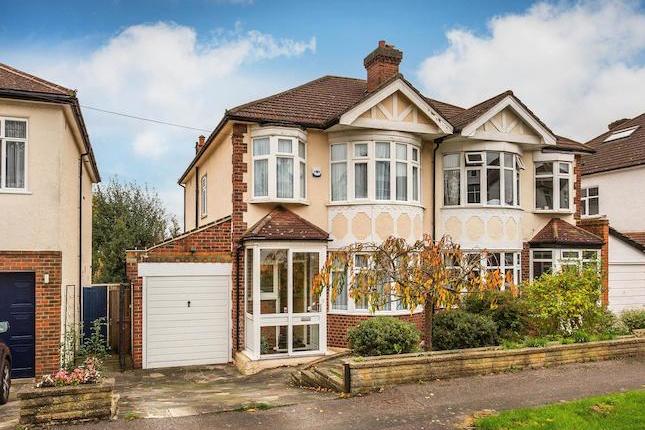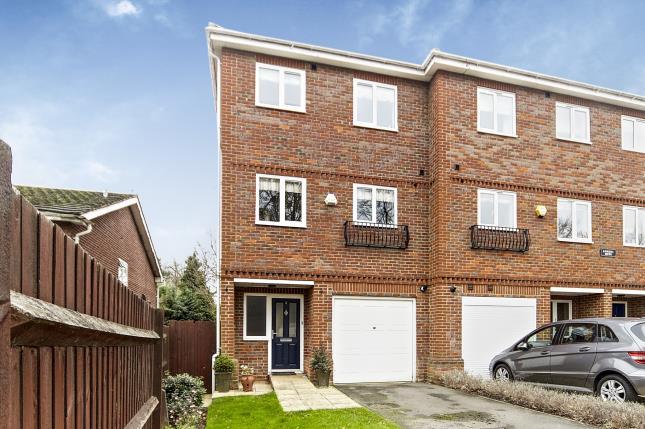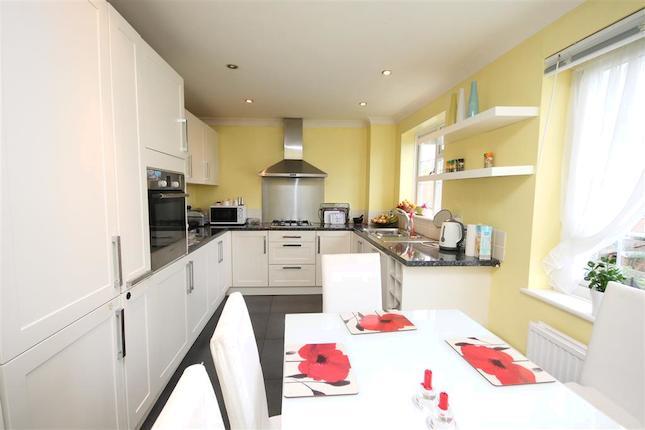- Prezzo:€ 613.800 (£ 550.000)
- Zona: Interland sud-ovest
- Indirizzo:Sackville Road, Sutton SM2
- Camere da letto:4
Descrizione
This fantastic refurbished family home is located in a prime South Sutton cul de sac ideally placed for both the Avenue Primary School as well as Overton Grange secondary school. This lovely property offers fantastic ground floor living accommodation comprising a spacious lounge and dining area, as well as a conservatory, spacious refitted kitchen and cloakroom. The first floor offers four spacious bedrooms, with the master bedroom boasting a refitted en suite shower room, as well as an additional family bathroom. Externally the property has a private drive leading to an integral garage with front garden, and to the rear a lovely garden with a good size patio, which has a Southerly aspect. EPC grade C. Location Situated in Sackville Road, this lovely home is ideally located in South Sutton on the borders of South Cheam and is therefore perfect for both Sutton and Cheam stations, serving Clapham, Victoria, London Bridge, and St Pancras International. The property is also well placed for both primary and secondary schools. A fantastic range of shops and restaurants can be found in both Cheam, Sutton, as well as Belmont Village. Our View In our opinion this property is the perfect family home. Offering great accommodation, good connections to local schools, transport and shopping facilities, as well as being located in a cul de sac, this property will tick all those essential boxes. Kitchen 12' 2" x 9' 9" (3.71m x 2.97m ) Living Area 17' 3" x 14' 1" (5.26m x 4.29m ) Dining Area 11' 1" x 10' 5" (3.38m x 3.18m ) Conservatory 9' 9" x 6' 3" (2.97m x 1.91m ) Master Bedroom 17' 1" x 12' 6" (5.21m x 3.81m ) Bedroom 13' 11" x 11' 5" (4.24m x 3.48m ) Bedroom 11' 6" x 7' 7" (3.51m x 2.31m ) Bedroom 11' 8" x 6' 8" (3.56m x 2.03m ) important note to purchasers: We endeavour to make our sales particulars accurate and reliable, however, they do not constitute or form part of an offer or any contract and none is to be relied upon as statements of representation or fact. The services, systems and appliances listed in this specification have not been tested by us and no guarantee as to their operating ability or efficiency is given. All measurements have been taken as a guide to prospective buyers only, and are not precise. Floor plans where included are not to scale and accuracy is not guaranteed. If you require clarification or further information on any points, please contact us, especially if you are travelling some distance to view. Fixtures and fittings other than those mentioned are to be agreed with the seller. F!
Mappa
APPARTAMENTI SIMILI
- Kayemoor Rd., Sutton SM2
- € 613.800 (£ 550.000)
- Knights Mews, York Rd., Che...
- € 613.800 (£ 550.000)
- Grange Rd., Sutton, Surrey SM2
- € 597.060 (£ 535.000)
- Mulgrave Rd., Belmont, Sutt...
- € 496.620 (£ 445.000)



