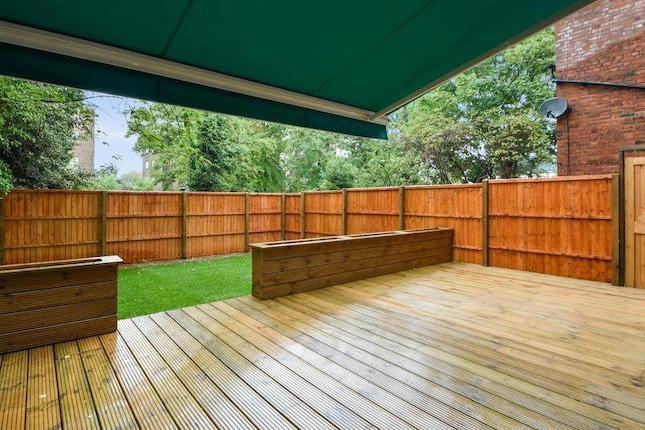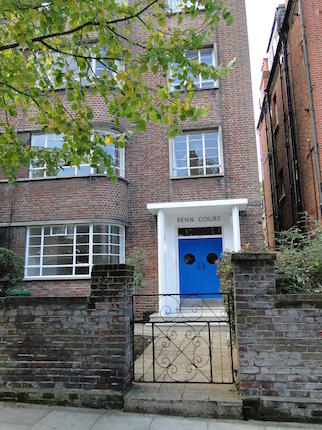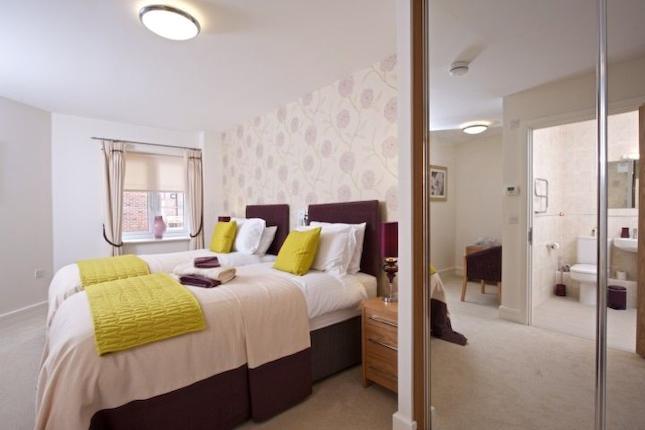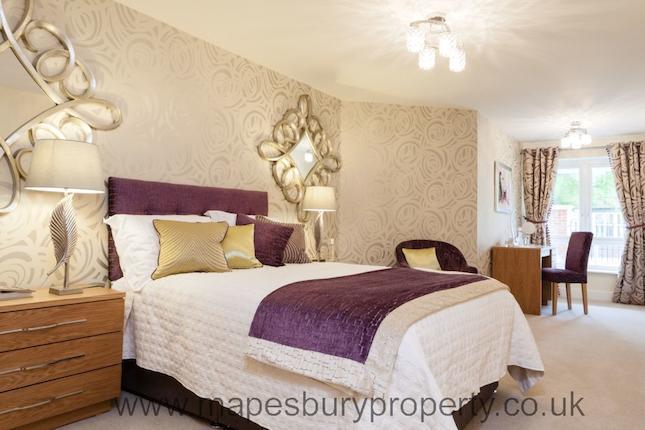- Prezzo:€ 630.540 (£ 565.000)
- Zona: Centro nord-ovest
- Indirizzo:Manor Lodge, Willesden Lane, London NW2
- Camere da letto:2
Descrizione
Are you looking for A top floor apartment? Would you like an en-suite bathroom? Do you want allocated parking? Hunter are delighted to present to the market this top floor two bedroom apartment located within the ever popular Manor Lodge. Accommodation comprises Lounge / Dining Room, Integrated Kitchen, Two Double Bedrooms and Shower Room. Benefits to note include En-Suite Bathroom/WC, Double Glazing, Loft Storage, Gas Fired Central Heating system, Communal Lift and Gardens, Entry Phone System and Allocated Parking Space. Please call to view. Hallway Laminate flooring, double radiator, access to loft. Lounge 5.49m (18' 0")6 (at widest point) x 4.57m (15' 0")3 (at widest point Two double glazed Velux windows to side, double glazed window to rear, two double radiators, carpet, skirting board surround. Kitchen 4.57m (15' 0")11 x 2.74m (9' 0")1 (at widest point Double glazed window to rear, range of wall and base units, work surfaces over, integrated oven and hob with extractor hood, plumbed for washing machine, tiled flooring, part tiled surround, stainless steel sink drainer with mixer tap, integrated fridge / freezer. Bedroom one 4.27m (14' 0")7 (into bay) x 3.66m (12' 0")1 Double glazed window to side, carpet, access to eaves, double radiator. En suite bathroom Panelled bath, low level flush WC, pedestal wash hand basin, tiled flooring, part tiled surround, inset spot lighting. Bedroom two 4.57m (15' 0")4 (at widest point) x 3.35m (11' 0")9 (at widest point Double glazed window to front, carpet, double radiator, access to eaves. Shower room Tiled shower cubicle, low level flush WC, pedestal wash hand basin, tiled flooring, part tiled surround, inset spotlighting, extractor fan. Parking Allocated parking space.
Mappa
APPARTAMENTI SIMILI
- Fordwych Rd., West Hampstea...
- € 747.162 (£ 669.500)
- Fordwych Rd., London NW2
- € 669.544 (£ 599.950)
- Springhill House, Willesden...
- € 638.296 (£ 571.950)
- Springhill House, Willesden...
- € 502.144 (£ 449.950)



