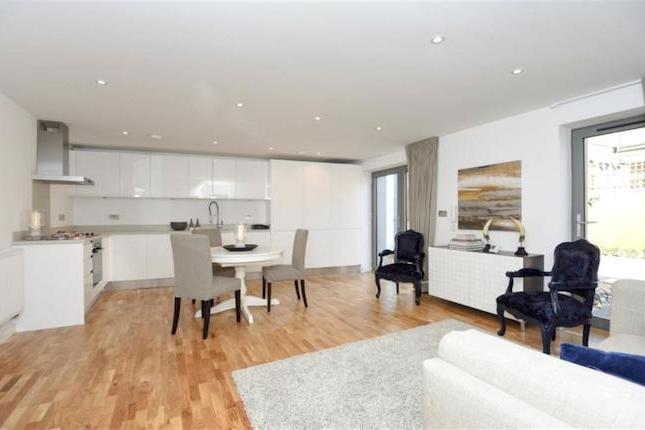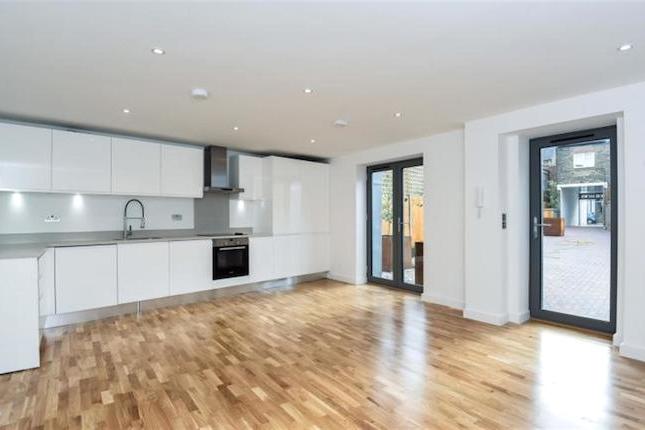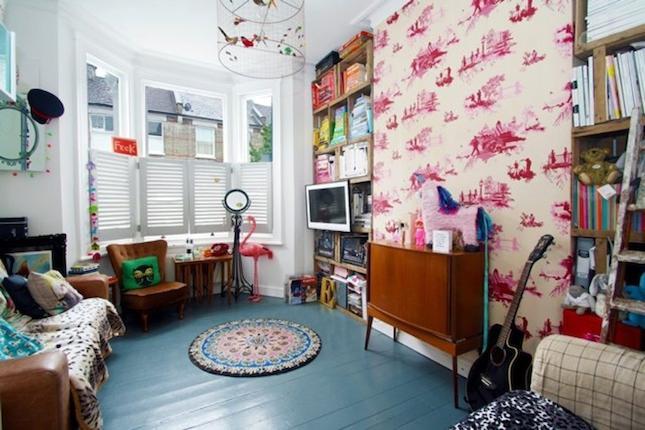- Prezzo:€ 697.500 (£ 625.000)
- Zona: Centro nord-ovest
- Indirizzo:Nicoll Road, London NW10
- Camere da letto:5
Descrizione
A rare opportunity to purchase a post war built centre terrace town house just of Acton Lane offering spacious accommodation which has recently been redecorated and carpeted and viewing is essential to appreciate the condition of the property Ground Floor Entrance Hall: Room: 17’4” x 7’9” ( 5.30m x 2.41m) Double glazed window Stairs to half landing: L shaped Kitchen/ Diner: 12’6” x 9’3” x 6’5” x 3’9”(3.84m x2.83m x 1.98m x 1.19m) Single drainer stainless steel sink unit. Matching fitted wall and base cabinets with work surfaces above and tiled surrounds. Extractor hood. Wall mounted gas boiler. Cooker point. Double glazed door to rear garden. First Floor Room (front): 12’9” x 12’6” (3.93m x 3.87m) Bathroom With WC and wash hand basin. Panelled bath. Built in cupboard with hot water tank. Bedroom 12’7” x 11’4”(3.87m x 3.47m) with built in cupboards. Second Floor: Bedroom (front): 12’6 x 12’6” (3.87m x 3.87m) Bathroom/WC: With panelled bath. Pedestal wash hand basin. Low level WC. Tiled walls. Double glazed window. Stairs to upper level Bedroom 12’9” x 10’ (3.93m x 3.05m) Built in cupboards External features: Off street parking to the front garden. Rear garden some 30’ approximately mainly paved.
Mappa
APPARTAMENTI SIMILI
- Hawthorn Rd., London NW10
- € 837.000 (£ 750.000)
- Hawthorn Rd., London NW10
- € 557.944 (£ 499.950)
- Cobbold Rd., London NW10
- € 753.300 (£ 675.000)
- Ravensworth Rd., London NW10
- € 597.060 (£ 535.000)



